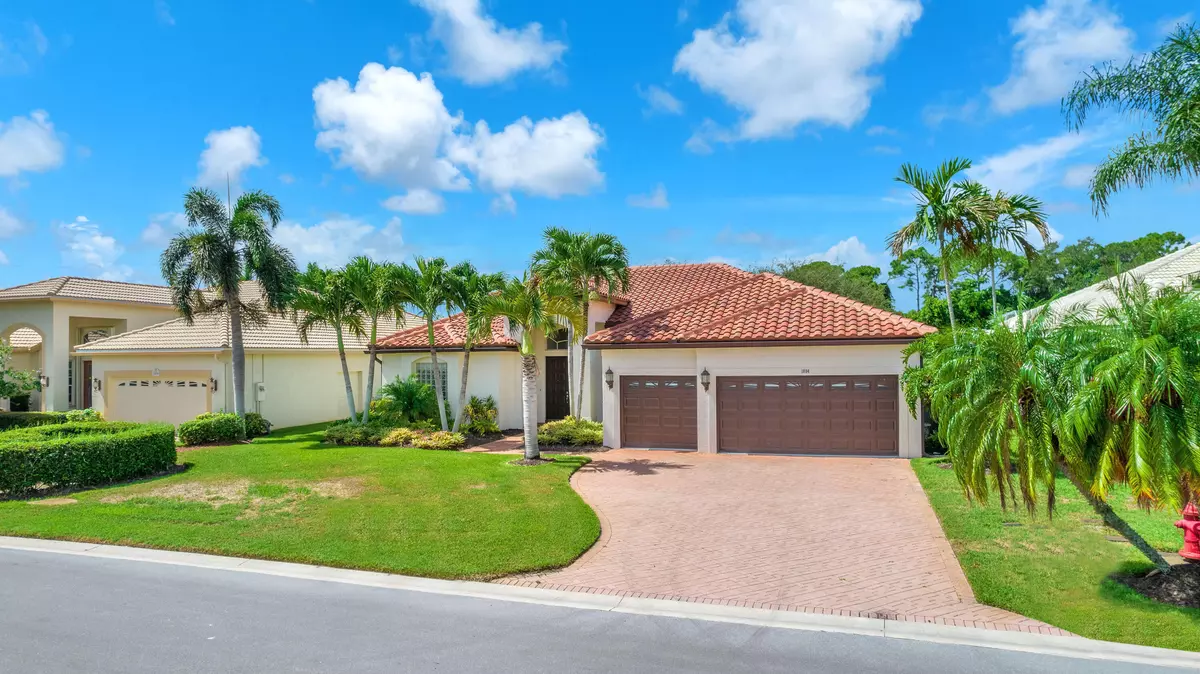Bought with ONE Sotheby's International Re
$700,000
$700,000
For more information regarding the value of a property, please contact us for a free consultation.
1804 SE Killean CT Port Saint Lucie, FL 34952
4 Beds
3 Baths
2,450 SqFt
Key Details
Sold Price $700,000
Property Type Single Family Home
Sub Type Single Family Detached
Listing Status Sold
Purchase Type For Sale
Square Footage 2,450 sqft
Price per Sqft $285
Subdivision Ballantrae Killean
MLS Listing ID RX-11014284
Sold Date 10/15/24
Style < 4 Floors,Ranch
Bedrooms 4
Full Baths 3
Construction Status Resale
HOA Fees $301/mo
HOA Y/N Yes
Year Built 1997
Annual Tax Amount $13,545
Tax Year 2023
Lot Size 9,226 Sqft
Property Description
Nestled in the Highly Desired Ballantrae Community, this Beautiful 4 Bedroom, 3 Bath home with 3 Car Garage and Screened Patio Overlooking Lake. Home has New Tile Roof, New Electric Panel, Interior & Exterior Just Painted. Kitchen is Updated, New Dishwasher, Tile in the Main Living Areas and Electric Car Charger. The Master Suite Features French Doors Leading to the Large Screened Patio Area, Dual Closets & Vanities with Roman Tub & Shower. HWH 2018, AC 2019. The Community Offers Non-Mandatory Golf and Social Memberships which Includes Golf Course, Pool, Ocean Access Marina with Boat Slips, Fitness Center, Tennis, Dining Facilities and Clubhouse with a lot of Activities. This Home has a Lot to Offer Peaceful Outdoor Area, Beautiful Curb Appeal and Modern Look. Schedule Your sowing Today!
Location
State FL
County St. Lucie
Area 7180
Zoning RES
Rooms
Other Rooms Family, Great, Laundry-Util/Closet, Maid/In-Law
Master Bath Dual Sinks, Separate Shower, Separate Tub
Interior
Interior Features Foyer, French Door, Pantry, Roman Tub, Split Bedroom, Volume Ceiling, Walk-in Closet
Heating Central, Electric
Cooling Ceiling Fan, Central
Flooring Carpet, Ceramic Tile, Wood Floor
Furnishings Partially Furnished
Exterior
Exterior Feature Auto Sprinkler, Covered Patio, Room for Pool, Screened Patio, Shutters
Parking Features 2+ Spaces, Garage - Attached
Garage Spaces 3.0
Community Features Gated Community
Utilities Available Cable, Electric, Public Sewer, Public Water
Amenities Available Boating, Clubhouse, Fitness Center, Golf Course, Manager on Site, Pickleball, Pool, Sidewalks, Spa-Hot Tub, Street Lights, Tennis
Waterfront Description Lake
Water Access Desc Marina,Yacht Club
View Golf, Lake
Roof Type Barrel,S-Tile
Exposure Northeast
Private Pool No
Building
Lot Description < 1/4 Acre, Paved Road, Sidewalks
Story 1.00
Foundation CBS
Construction Status Resale
Schools
Elementary Schools Morningside Elementary School
Middle Schools Southport Middle School
Others
Pets Allowed Restricted
HOA Fee Include Cable,Common Areas,Manager,Security
Senior Community No Hopa
Restrictions Commercial Vehicles Prohibited,Lease OK w/Restrict,No RV
Security Features Gate - Manned
Acceptable Financing Cash, Conventional, FHA, VA
Horse Property No
Membership Fee Required No
Listing Terms Cash, Conventional, FHA, VA
Financing Cash,Conventional,FHA,VA
Pets Allowed Number Limit
Read Less
Want to know what your home might be worth? Contact us for a FREE valuation!

Our team is ready to help you sell your home for the highest possible price ASAP





