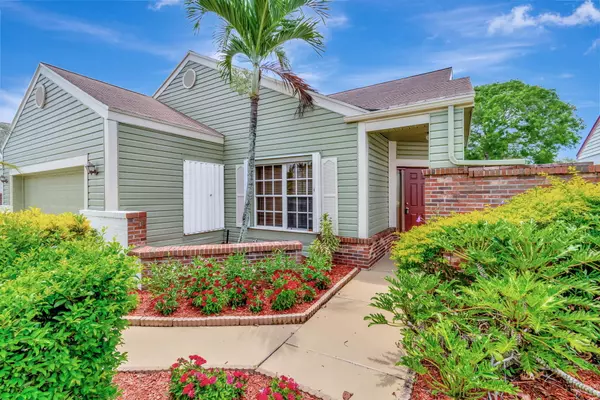Bought with Century 21 Realty Professionals
$427,450
$450,000
5.0%For more information regarding the value of a property, please contact us for a free consultation.
5519 Pebble Brook LN Boynton Beach, FL 33472
3 Beds
2 Baths
1,315 SqFt
Key Details
Sold Price $427,450
Property Type Single Family Home
Sub Type Single Family Detached
Listing Status Sold
Purchase Type For Sale
Square Footage 1,315 sqft
Price per Sqft $325
Subdivision Waterchase West
MLS Listing ID RX-10995069
Sold Date 10/24/24
Style Ranch
Bedrooms 3
Full Baths 2
Construction Status Resale
HOA Fees $125/mo
HOA Y/N Yes
Year Built 1986
Annual Tax Amount $6,010
Tax Year 2023
Lot Size 5,500 Sqft
Property Description
Three bedroom, two bath home located in the community of Waterchase. This home offers an updated kitchen with upgraded cabinets and granite countertops. You will notice the accordion hurricane shutters that will make storm preparation a breeze. Ample light throughout thanks to the high hats recessed lighting and the sliding glass doors that lead to the Florida Room. Once inside the Florida room, you can sit and enjoy the lakeview through the large sliding glass doors that lead to the yard. The fenced-in yard offers the perfect place for pets and plants. Go for a walk around the lake without getting your shoes dirty, thanks to the convenient concrete pathway. Reasonable association fees and conveniently located close to A rated schools, come see this home today!
Location
State FL
County Palm Beach
Community Waterchase West
Area 4600
Zoning RTS
Rooms
Other Rooms Florida, Garage Converted
Master Bath Separate Shower
Interior
Interior Features Entry Lvl Lvng Area, Walk-in Closet
Heating Central, Electric
Cooling Central, Electric
Flooring Tile
Furnishings Furniture Negotiable
Exterior
Exterior Feature Fence, Open Patio, Shutters
Parking Features Driveway, Garage - Attached
Garage Spaces 1.0
Utilities Available Public Sewer, Public Water
Amenities Available Clubhouse, Pool
Waterfront Description Lake
View Lake
Exposure Northwest
Private Pool No
Building
Lot Description < 1/4 Acre
Story 1.00
Foundation CBS, Vinyl Siding
Construction Status Resale
Schools
Elementary Schools Crystal Lakes Elementary School
Middle Schools Christa Mcauliffe Middle School
High Schools Park Vista Community High School
Others
Pets Allowed Yes
HOA Fee Include Common Areas,Pool Service
Senior Community No Hopa
Restrictions Buyer Approval,No Lease First 2 Years
Acceptable Financing Cash, Conventional, FHA, VA
Horse Property No
Membership Fee Required No
Listing Terms Cash, Conventional, FHA, VA
Financing Cash,Conventional,FHA,VA
Read Less
Want to know what your home might be worth? Contact us for a FREE valuation!

Our team is ready to help you sell your home for the highest possible price ASAP





