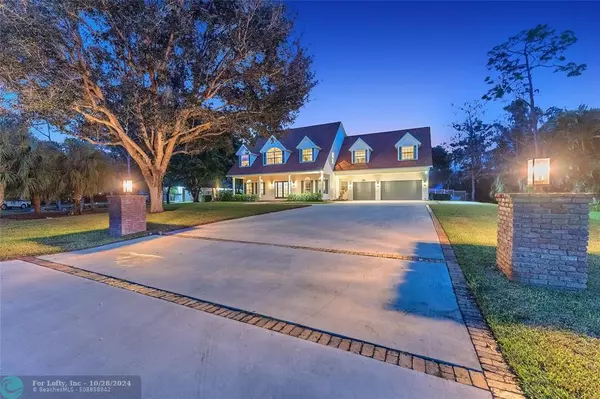$1,891,500
$2,000,000
5.4%For more information regarding the value of a property, please contact us for a free consultation.
6752 NW 62nd Ter Parkland, FL 33067
6 Beds
5 Baths
4,892 SqFt
Key Details
Sold Price $1,891,500
Property Type Single Family Home
Sub Type Single
Listing Status Sold
Purchase Type For Sale
Square Footage 4,892 sqft
Price per Sqft $386
Subdivision Pine Tree Estates North
MLS Listing ID F10458246
Sold Date 10/22/24
Style Pool Only
Bedrooms 6
Full Baths 4
Half Baths 2
Construction Status Resale
HOA Y/N No
Year Built 2000
Annual Tax Amount $35,560
Tax Year 2023
Lot Size 1.090 Acres
Property Description
Welcome to a world of luxury & serenity in this stunning 6-bedroom, 4-full & 2 half bathroom estate with 3 car garage located in Pine Tree Estates. Imagine beginning your day in the master suite bathed in natural sunlight, overlooking a newly remodeled pool & 1.09 acres of lush, private and fenced grounds. This gourmet kitchen, equipped with maple chef butcher block & premium appliances, is perfect for family gathering & creating fond memories with loved ones. Enjoy the grandeur of soaring ceilings, a striking spiral staircase, a cozy fireplace, & two versatile bonus rooms. Brand new roof & AC, impact windows & doors throughout, along with recent upgrades such as new electrical panels, generator, wells, & so much more. This home is the perfect blend of elegance, warmth, & timeless charm.
Location
State FL
County Broward County
Area North Broward 441 To Everglades (3611-3642)
Zoning AE-2
Rooms
Bedroom Description At Least 1 Bedroom Ground Level,Master Bedroom Upstairs,Sitting Area - Master Bedroom
Other Rooms Den/Library/Office, Storage Room, Utility Room/Laundry
Dining Room Breakfast Area, Snack Bar/Counter
Interior
Interior Features Closet Cabinetry, Kitchen Island, Fireplace, Pantry, 3 Bedroom Split, Volume Ceilings, Walk-In Closets
Heating Central Heat
Cooling Ceiling Fans, Central Cooling, Wall/Window Unit Cooling, Zoned Cooling
Flooring Laminate, Marble Floors, Tile Floors, Wood Floors
Equipment Automatic Garage Door Opener, Dishwasher, Disposal, Dryer, Gas Range, Icemaker, Microwave, Other Equipment/Appliances, Refrigerator, Self Cleaning Oven, Separate Freezer Included, Wall Oven, Washer
Furnishings Unfurnished
Exterior
Exterior Feature Barbecue, Built-In Grill, Exterior Lighting, Fence, High Impact Doors, Outdoor Shower, Shed
Parking Features Attached
Garage Spaces 3.0
Pool Below Ground Pool, Equipment Stays, Heated, Private Pool, Whirlpool In Pool
Water Access Y
Water Access Desc None
View Pool Area View
Roof Type Comp Shingle Roof
Private Pool No
Building
Lot Description 1 To Less Than 2 Acre Lot
Foundation Concrete Block Construction, Composition Shingle, Stucco Exterior Construction
Sewer Septic Tank
Water Well Water
Construction Status Resale
Schools
Elementary Schools Riverglades
Middle Schools Westglades
High Schools Marjory Stoneman Douglas
Others
Pets Allowed Yes
Senior Community No HOPA
Restrictions No Restrictions,Ok To Lease
Acceptable Financing Cash, Conventional, FHA, VA
Membership Fee Required No
Listing Terms Cash, Conventional, FHA, VA
Special Listing Condition As Is, Disclosure, Survey Available
Pets Allowed No Restrictions
Read Less
Want to know what your home might be worth? Contact us for a FREE valuation!

Our team is ready to help you sell your home for the highest possible price ASAP

Bought with Realty Standard Inc





