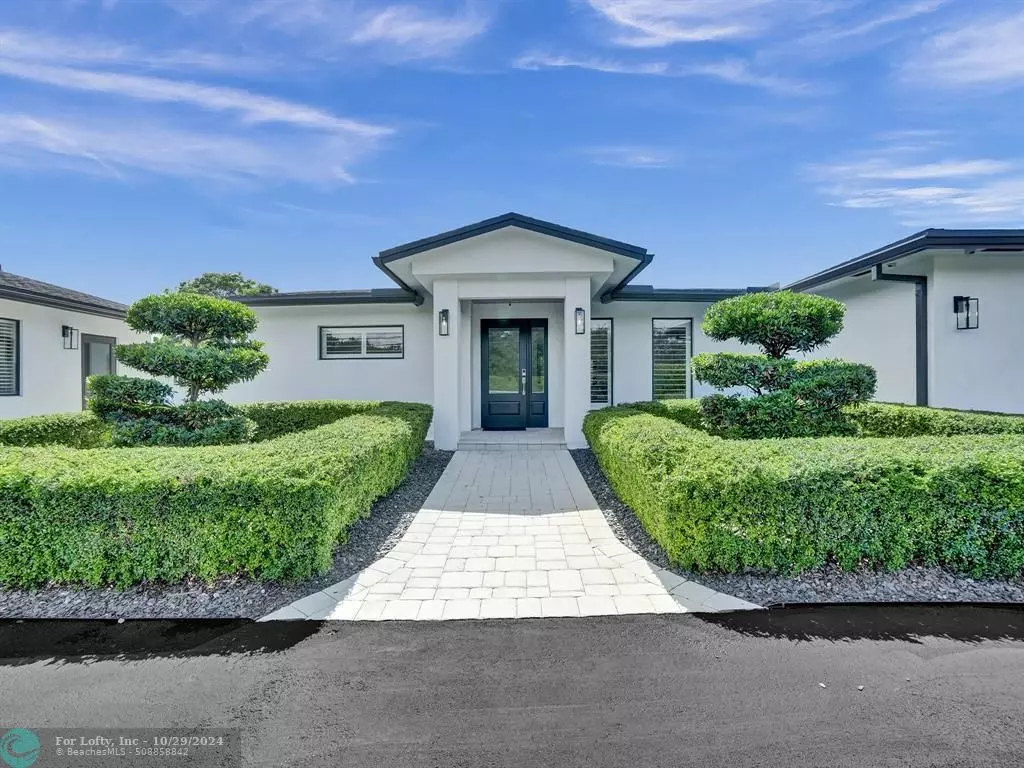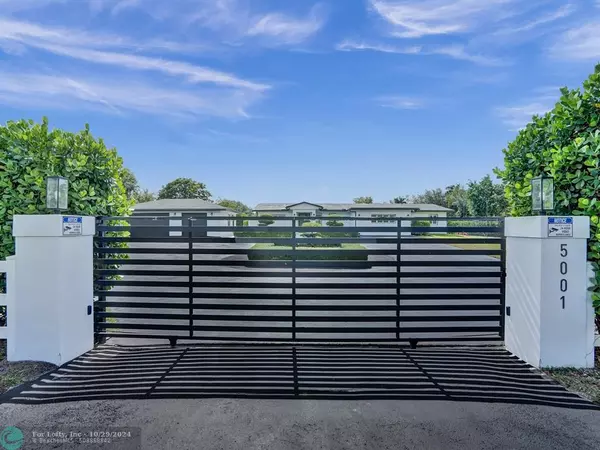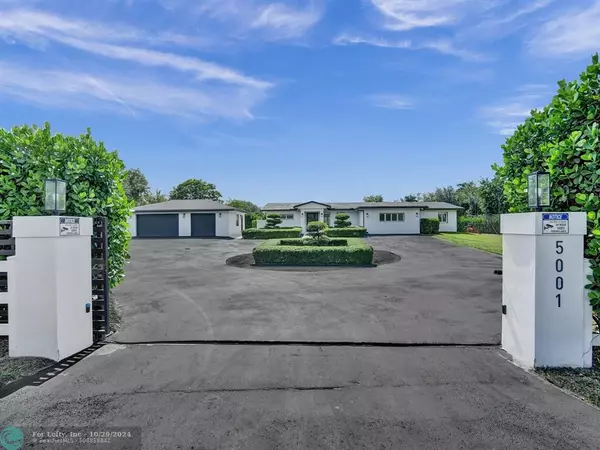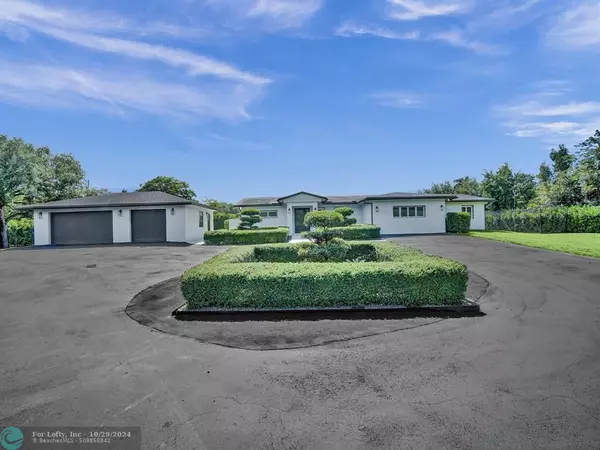$2,810,000
$2,890,000
2.8%For more information regarding the value of a property, please contact us for a free consultation.
5001 Hancock Rd Southwest Ranches, FL 33330
7 Beds
5.5 Baths
4,781 SqFt
Key Details
Sold Price $2,810,000
Property Type Single Family Home
Sub Type Single
Listing Status Sold
Purchase Type For Sale
Square Footage 4,781 sqft
Price per Sqft $587
Subdivision Everglade Sugar & Land Co
MLS Listing ID F10420511
Sold Date 10/29/24
Style Pool Only
Bedrooms 7
Full Baths 5
Half Baths 1
Construction Status Resale
HOA Y/N No
Total Fin. Sqft 67627
Year Built 1970
Annual Tax Amount $34,440
Tax Year 2023
Lot Size 1.553 Acres
Property Description
LOCATION, LOCATION, LOCATION...THIS PROPERTY IS PERFECTLY SITUATED IN THE HEART OF SUNSHINE RANCHES ON A PREMIER STREET...HANCOCK ROAD!!!*TASTEFULLY REDONE. THIS HOME A MAIN HOUSE AND GUEST HOUSE WITH A TOTAL OF 7 BEDROOMS, 5.5 BATHS. GOURMET KITCHEN, LARGE ISLAND W/QUARTZ COUNTER-TOPS, STAINLESS-STEEL APPLIANCES. A LARGE MASTER WING WITH LUXURIOUS MASTER BATHROOM W/AN ENORMOUS GLASS SHOWER ENCLOSURE, DUAL SINKS AND SEPARATE SOAKING TUB. THE PROPERTY ALSO OFFERS A DETACHED 3 CAR GARAGE, A LARGE PAVER DECK W/OVER- SIZED HEATED POOL, TANNING SHELVE AND DECK JETS. OUTDOOR BARBEQUE AREA, BASKETBALL AND PICKLEBALL COURT, BATTING CAGE, AND GYM. THIS HOME IS EQUIPED WITH IMPACT WINDOWS AND DOORS AND THE PROPERTY IS FENCED IN WITH POWER GATED ENTRANCE AND THIS HOME HAS CITY WATER AS WELL
Location
State FL
County Broward County
Area Hollywood North West (3200;3290)
Zoning RR
Rooms
Bedroom Description 2 Master Suites,At Least 1 Bedroom Ground Level,Entry Level,Master Bedroom Ground Level
Other Rooms Attic, Family Room, Great Room, Guest House, Media Room, Utility Room/Laundry
Dining Room Dining/Living Room, Snack Bar/Counter
Interior
Interior Features Built-Ins, Closet Cabinetry, Kitchen Island, Pantry, Split Bedroom, Walk-In Closets, Wet Bar
Heating Central Heat, Electric Heat
Cooling Central Cooling, Electric Cooling
Flooring Tile Floors
Equipment Automatic Garage Door Opener, Dishwasher, Disposal, Dryer, Electric Range, Electric Water Heater, Icemaker, Microwave, Refrigerator, Self Cleaning Oven, Wall Oven, Washer
Exterior
Exterior Feature Barbecue, Built-In Grill, Deck, Exterior Lighting, Fence, High Impact Doors, Patio
Parking Features Detached
Garage Spaces 3.0
Pool Below Ground Pool, Heated
Water Access N
View Garden View
Roof Type Comp Shingle Roof
Private Pool No
Building
Lot Description 1 To Less Than 2 Acre Lot
Foundation Concrete Block Construction, Composition Shingle
Sewer Septic Tank
Water Municipal Water
Construction Status Resale
Others
Pets Allowed Yes
Senior Community No HOPA
Restrictions No Restrictions,Ok To Lease
Acceptable Financing Cash, Conventional, FHA-Va Approved
Membership Fee Required No
Listing Terms Cash, Conventional, FHA-Va Approved
Pets Allowed No Restrictions
Read Less
Want to know what your home might be worth? Contact us for a FREE valuation!

Our team is ready to help you sell your home for the highest possible price ASAP

Bought with Tommy Crivello Real Estate Group





