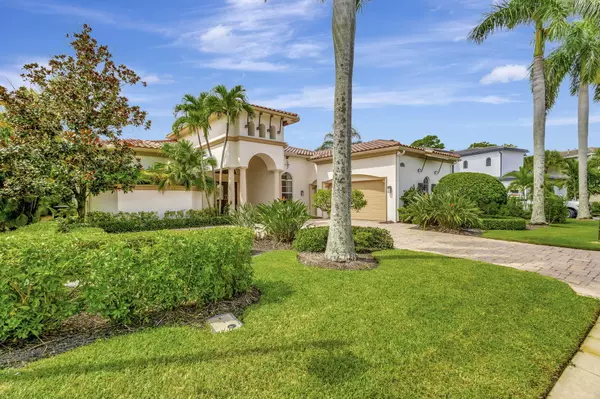Bought with Keller Williams Realty Jupiter
$2,800,000
$2,999,000
6.6%For more information regarding the value of a property, please contact us for a free consultation.
139 Remo PL Palm Beach Gardens, FL 33418
3 Beds
3.2 Baths
3,842 SqFt
Key Details
Sold Price $2,800,000
Property Type Single Family Home
Sub Type Single Family Detached
Listing Status Sold
Purchase Type For Sale
Square Footage 3,842 sqft
Price per Sqft $728
Subdivision Mirasol San Remo
MLS Listing ID RX-11018556
Sold Date 10/31/24
Bedrooms 3
Full Baths 3
Half Baths 2
Construction Status Resale
Membership Fee $230,000
HOA Fees $850/mo
HOA Y/N Yes
Year Built 2007
Annual Tax Amount $30,833
Tax Year 2023
Lot Size 0.423 Acres
Property Description
Welcome to 139 Remo Place, an exceptional estate home located in the prestigious Country Club at Mirasol in Palm Beach Gardens. From the moment you arrive, you'll be captivated by the classic elegance of this residence, which has been meticulously maintained with fresh exterior paint, a brand-new roof and impact window and doors. Step inside to discover a home that exudes luxury with its transitional decor and fine upgrades throughout. The main living area features stunning 24 x 24 Saturnia marble floors, setting a sophisticated tone. The natural gas fireplace, beautifully framed with fluted carpentry and marble, creates a warm and inviting ambiance.
Location
State FL
County Palm Beach
Community Mirasol
Area 5350
Zoning PCD(ci
Rooms
Other Rooms Den/Office
Master Bath Mstr Bdrm - Ground, Separate Shower, Separate Tub
Interior
Interior Features Closet Cabinets, Ctdrl/Vault Ceilings, Foyer, Laundry Tub, Pantry, Roman Tub, Stack Bedrooms, Volume Ceiling, Walk-in Closet
Heating Central
Cooling Central
Flooring Carpet, Marble
Furnishings Furnished
Exterior
Exterior Feature Auto Sprinkler, Built-in Grill, Fence, Open Patio
Parking Features Driveway, Garage - Attached
Garage Spaces 2.5
Pool Heated, Inground, Spa
Community Features Gated Community
Utilities Available Cable, Electric, Gas Natural, Public Sewer, Public Water
Amenities Available Basketball, Bocce Ball, Cafe/Restaurant, Clubhouse, Dog Park, Fitness Center, Fitness Trail, Golf Course, Pickleball, Playground, Pool, Putting Green, Sidewalks, Tennis
Waterfront Description None
View Garden, Preserve
Roof Type S-Tile
Exposure North
Private Pool Yes
Building
Lot Description 1/4 to 1/2 Acre
Story 1.00
Foundation CBS
Construction Status Resale
Schools
Elementary Schools Marsh Pointe Elementary
Middle Schools Watson B. Duncan Middle School
High Schools William T. Dwyer High School
Others
Pets Allowed Yes
HOA Fee Include Cable,Common R.E. Tax,Security
Senior Community No Hopa
Restrictions Buyer Approval
Security Features Gate - Manned,Security Patrol,Security Sys-Owned
Acceptable Financing Cash
Horse Property No
Membership Fee Required Yes
Listing Terms Cash
Financing Cash
Read Less
Want to know what your home might be worth? Contact us for a FREE valuation!

Our team is ready to help you sell your home for the highest possible price ASAP





