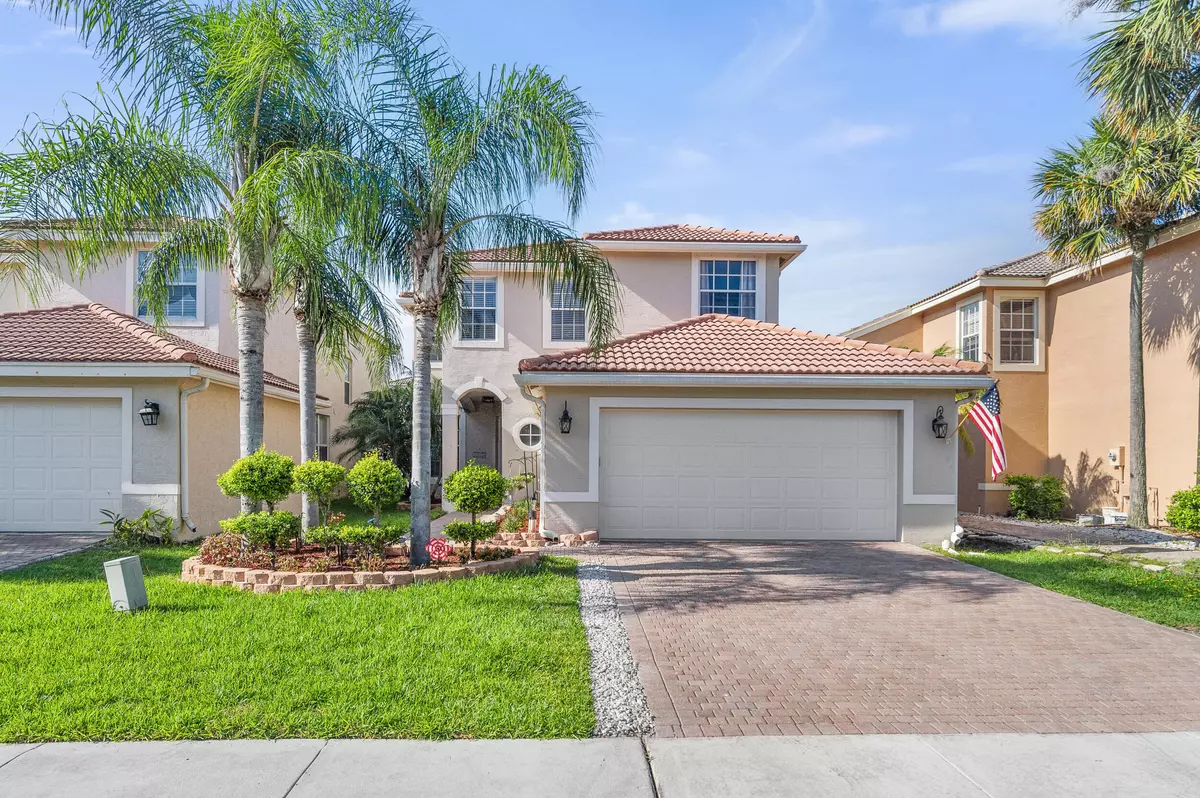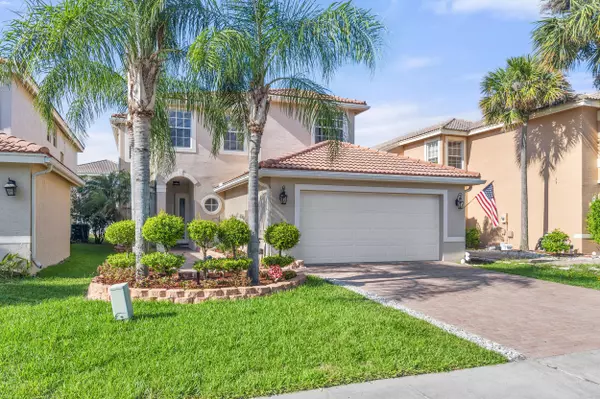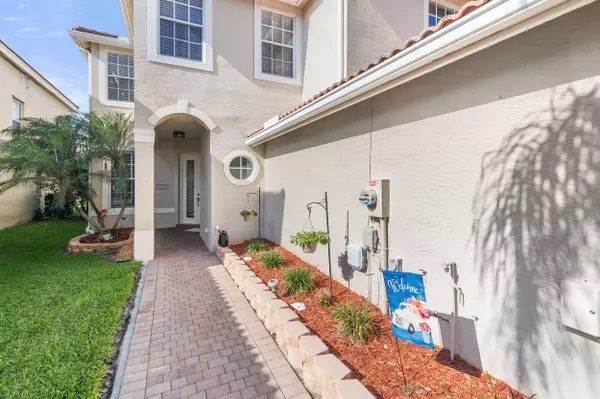Bought with Cashback Realty, LLC.
$599,900
$599,900
For more information regarding the value of a property, please contact us for a free consultation.
5082 Starblaze DR Greenacres, FL 33463
5 Beds
3 Baths
2,674 SqFt
Key Details
Sold Price $599,900
Property Type Single Family Home
Sub Type Single Family Detached
Listing Status Sold
Purchase Type For Sale
Square Footage 2,674 sqft
Price per Sqft $224
Subdivision Nautica Isles 3
MLS Listing ID RX-10991135
Sold Date 10/31/24
Bedrooms 5
Full Baths 3
Construction Status Resale
HOA Fees $221/mo
HOA Y/N Yes
Year Built 2003
Annual Tax Amount $6,807
Tax Year 2023
Lot Size 4,900 Sqft
Property Description
Ready to call this turn-key home yours? This low HOA home features 5 bedrooms with 3 full bathrooms. With an open layout concept, you have separate formal dining, entertainment, sitting, and breakfast areas. Downstairs has 1 bedroom suite with a full bathroom. There is laminate throughout the house. The large kitchen has an island, crown moulding, 2 pantries, tons of storage, and a cute backsplash. Upstairs has 4 bedrooms with large closets, a laundry room, and 2 full baths. The master has a separate shower and tub, 2 walk-in closets, and 2 sinks with vanities. The backyard is fenced in for privacy. The garage holds 2 cars and comes equipped with a built-in Tesla car charger which stays with the home. Seller will assist with closing costs.
Location
State FL
County Palm Beach
Area 5730
Zoning RL-3(c
Rooms
Other Rooms Den/Office, Family, Great, Laundry-Inside, Maid/In-Law, Media, Storage
Master Bath Dual Sinks, Mstr Bdrm - Ground, Mstr Bdrm - Upstairs, Separate Shower, Separate Tub, Spa Tub & Shower
Interior
Interior Features Built-in Shelves, Entry Lvl Lvng Area, Kitchen Island, Pantry, Walk-in Closet
Heating Central
Cooling Central
Flooring Laminate
Furnishings Unfurnished
Exterior
Parking Features 2+ Spaces, Driveway, Garage - Attached
Garage Spaces 2.0
Community Features Sold As-Is, Gated Community
Utilities Available None
Amenities Available Bike - Jog, Fitness Center, Playground, Pool, Sidewalks
Waterfront Description None
Roof Type Concrete Tile,S-Tile
Present Use Sold As-Is
Exposure West
Private Pool No
Building
Lot Description < 1/4 Acre
Story 2.00
Foundation CBS
Construction Status Resale
Schools
Elementary Schools Diamond View Elementary School
Middle Schools Tradewinds Middle School
High Schools Dr. Joaquin Garcia High School
Others
Pets Allowed Yes
Senior Community No Hopa
Restrictions Buyer Approval,Lease OK
Security Features Burglar Alarm
Acceptable Financing Cash, Conventional, FHA, VA
Horse Property No
Membership Fee Required No
Listing Terms Cash, Conventional, FHA, VA
Financing Cash,Conventional,FHA,VA
Read Less
Want to know what your home might be worth? Contact us for a FREE valuation!

Our team is ready to help you sell your home for the highest possible price ASAP





