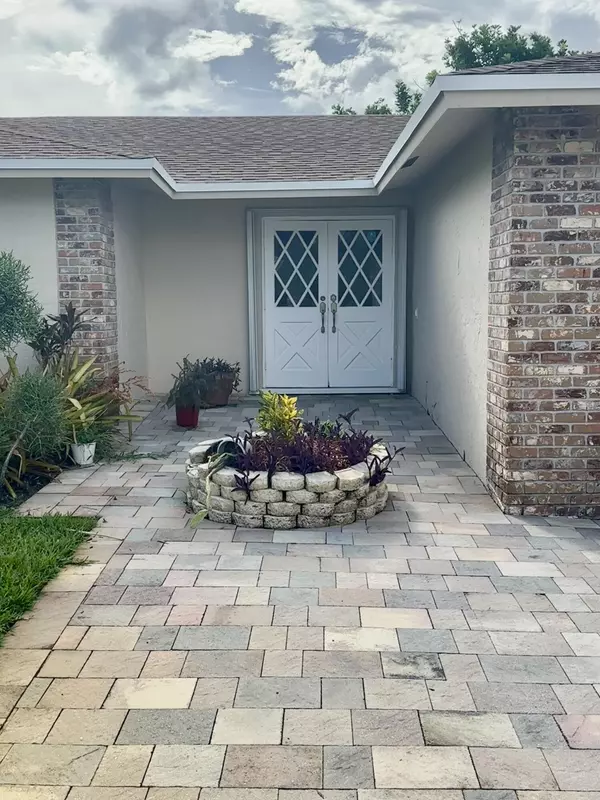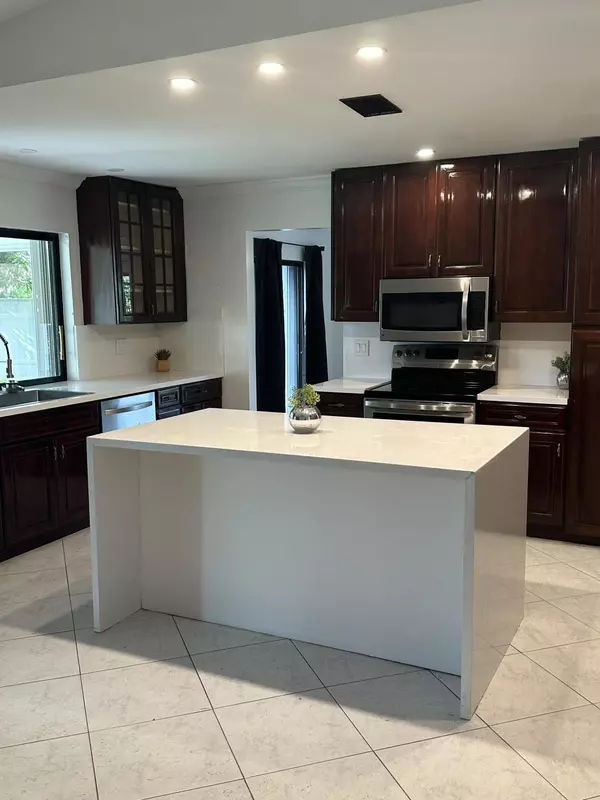Bought with RE/MAX Services
$660,000
$675,000
2.2%For more information regarding the value of a property, please contact us for a free consultation.
17747 Foxglove LN Boca Raton, FL 33487
3 Beds
2 Baths
1,723 SqFt
Key Details
Sold Price $660,000
Property Type Single Family Home
Sub Type Single Family Detached
Listing Status Sold
Purchase Type For Sale
Square Footage 1,723 sqft
Price per Sqft $383
Subdivision Pheasant Walk Sec 3
MLS Listing ID RX-11018286
Sold Date 10/23/24
Bedrooms 3
Full Baths 2
Construction Status Resale
HOA Fees $97/mo
HOA Y/N Yes
Year Built 1978
Annual Tax Amount $9,082
Tax Year 2023
Lot Size 9,081 Sqft
Property Description
GORGEOUS! REMODELED 3 bed 2 bath HOME w/ LOW HOA & A-RATED SCHOOLS in highly desirable Pheasant Walk in Boca. The spacious floor plan features 2 living areas & formal dining surrounding a CUSTOM chef's dream kitchen featuring quartz counters, SOLID HARDWOOD cabinets w/ quartz backsplash, stainless appliances, pass-through patio window & breakfast area. Primary bedroom boasts patio sliders, oversized California-style walk-in & en-suite bath w/ separate stone vanities & MARBLE frameless body shower. The addt'l 2 bedrooms all have large closets & get to enjoy an UPGRADED BATH w/ oversized tub/shower combo. The private backyard is fully fenced with a work shed and plenty of space to relax and play. The extended covered patio is under air and adds additional sq ft living area.
Location
State FL
County Palm Beach
Area 4380
Zoning RS
Rooms
Other Rooms Glass Porch
Master Bath Dual Sinks, Mstr Bdrm - Ground, Separate Shower
Interior
Interior Features Fireplace(s), Kitchen Island, Pantry, Walk-in Closet
Heating Central
Cooling Central
Flooring Tile
Furnishings Unfurnished
Exterior
Exterior Feature Shed
Parking Features 2+ Spaces
Garage Spaces 2.0
Utilities Available Electric, Public Sewer, Public Water
Amenities Available Park, Playground, Sidewalks, Street Lights
Waterfront Description None
Roof Type Comp Shingle
Exposure East
Private Pool No
Building
Lot Description < 1/4 Acre
Story 1.00
Foundation CBS
Construction Status Resale
Schools
Elementary Schools Calusa Elementary School
Middle Schools Omni Middle School
High Schools Spanish River Community High School
Others
Pets Allowed Yes
HOA Fee Include Management Fees
Senior Community No Hopa
Restrictions Other
Acceptable Financing Cash, Conventional, FHA, VA
Horse Property No
Membership Fee Required No
Listing Terms Cash, Conventional, FHA, VA
Financing Cash,Conventional,FHA,VA
Read Less
Want to know what your home might be worth? Contact us for a FREE valuation!

Our team is ready to help you sell your home for the highest possible price ASAP





