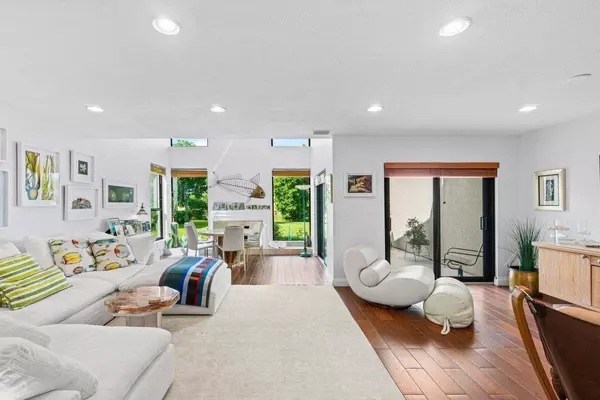Bought with Mondial International Realty L
$563,000
$588,000
4.3%For more information regarding the value of a property, please contact us for a free consultation.
6070 Glendale DR Boca Raton, FL 33433
3 Beds
2.1 Baths
2,105 SqFt
Key Details
Sold Price $563,000
Property Type Townhouse
Sub Type Townhouse
Listing Status Sold
Purchase Type For Sale
Square Footage 2,105 sqft
Price per Sqft $267
Subdivision Ironwedge
MLS Listing ID RX-11023599
Sold Date 11/12/24
Style Townhouse
Bedrooms 3
Full Baths 2
Half Baths 1
Construction Status Resale
HOA Fees $550/mo
HOA Y/N Yes
Min Days of Lease 180
Leases Per Year 1
Year Built 1980
Annual Tax Amount $4,888
Tax Year 2023
Lot Size 2,378 Sqft
Property Description
Welcome to this exceptional, highly upgraded townhome in Ironwedge! The heart of this home is its open-concept design, filled with natural light, creating a bright, airy, and welcoming space. A decorative fireplace adds warmth and charm. The brand-new kitchen features elegant wood cabinetry, sleek white quartz countertops, wind cooler, and new SS appliances. All bathrooms have been remodeled, and new flooring has been installed throughout.Key highlights and upgrades include: Corner unit backing onto a peaceful green space, cedar shake roof (2021), all windows and doors are HURRICANE impact, HVAC system (2021), water heater (2021), volume ceilings, spacious one-car garage with extra storage, an extra deep driveway, and a cul-de-sac street.Ironwedge is a fantastic private
Location
State FL
County Palm Beach
Community Ironwedge
Area 4580
Zoning AR
Rooms
Other Rooms Laundry-Inside
Master Bath Mstr Bdrm - Sitting, Mstr Bdrm - Upstairs
Interior
Interior Features Closet Cabinets, Entry Lvl Lvng Area, Fireplace(s), Foyer, Pantry, Split Bedroom, Volume Ceiling, Walk-in Closet
Heating Central, Electric
Cooling Central, Electric
Flooring Carpet, Marble, Wood Floor
Furnishings Unfurnished
Exterior
Exterior Feature Open Patio
Parking Features 2+ Spaces, Covered, Driveway, Garage - Attached
Garage Spaces 1.0
Utilities Available Cable, Electric, Public Sewer, Public Water
Amenities Available Clubhouse, Pool, Sauna, Spa-Hot Tub
Waterfront Description None
View Garden
Roof Type Wood Shake
Exposure East
Private Pool No
Building
Lot Description < 1/4 Acre, Corner Lot, Public Road
Story 2.00
Unit Features Corner
Foundation CBS, Frame, Stucco
Construction Status Resale
Schools
Elementary Schools Verde Elementary School
Middle Schools Boca Raton Community Middle School
High Schools Boca Raton Community High School
Others
Pets Allowed Restricted
HOA Fee Include Cable,Common Areas,Insurance-Bldg,Lawn Care,Legal/Accounting,Management Fees,Manager,Recrtnal Facility,Reserve Funds
Senior Community No Hopa
Restrictions Buyer Approval,Commercial Vehicles Prohibited,Interview Required,Lease OK w/Restrict
Acceptable Financing Cash, Conventional
Horse Property No
Membership Fee Required No
Listing Terms Cash, Conventional
Financing Cash,Conventional
Pets Allowed Number Limit, Size Limit
Read Less
Want to know what your home might be worth? Contact us for a FREE valuation!

Our team is ready to help you sell your home for the highest possible price ASAP





