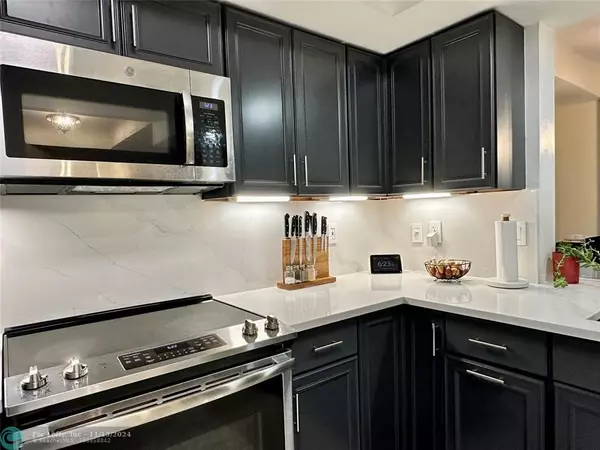$395,000
$409,900
3.6%For more information regarding the value of a property, please contact us for a free consultation.
10508 NW 10th St #A-123 Fort Lauderdale, FL 33322
2 Beds
2 Baths
1,380 SqFt
Key Details
Sold Price $395,000
Property Type Condo
Sub Type Condo
Listing Status Sold
Purchase Type For Sale
Square Footage 1,380 sqft
Price per Sqft $286
Subdivision Bridgewater
MLS Listing ID F10460376
Sold Date 11/13/24
Style Condo 1-4 Stories
Bedrooms 2
Full Baths 2
Construction Status Resale
HOA Fees $644/mo
HOA Y/N Yes
Year Built 1991
Annual Tax Amount $4,781
Tax Year 2023
Property Description
MASSIVE PRICE REDUCTIONS! Turnkey 2/2 is move-in ready. Beautiful white 24x24 tile flooring throughout. Newly renovated kitchen and guest bathroom. AC and Water heater both less than 5 years old. All appliances 5 years young. Nice elevated ceilings throughout. Beautiful canal views. Attached 1 car garage with storage space. Washer/Dryer area with extra storage room. Whole house water filtration system. Walk to park with Tennis, basketball, volleyball, walking paths, and swing sets. Close to Sawgrass Mills Mall. 1/2 mile to Publix and/or Winn Dixie Shopping Centers. 4 mins to 595. 15 minutes to the airport. A very quiet and beautifully maintained community. All offers should have proof of funds or pre-approval letters. Financed buyers need 25% down payment capability!
Location
State FL
County Broward County
Area Plantation (3680-3690;3760-3770;3860-3870)
Building/Complex Name Bridgewater
Rooms
Bedroom Description Entry Level,Master Bedroom Ground Level
Other Rooms Family Room
Dining Room Formal Dining
Interior
Interior Features First Floor Entry
Heating Electric Heat, Heat Pump/Reverse Cycle
Cooling Ceiling Fans, Central Cooling, Electric Cooling
Flooring Ceramic Floor, Tile Floors
Equipment Automatic Garage Door Opener, Dishwasher, Disposal, Dryer, Electric Range, Electric Water Heater, Icemaker, Microwave, Refrigerator, Self Cleaning Oven, Washer
Exterior
Exterior Feature Screened Porch
Parking Features Attached
Garage Spaces 1.0
Amenities Available Clubhouse-Clubroom, Pool
Waterfront Description Canal Front,Canal Width 1-80 Feet
Water Access Y
Water Access Desc Other
Private Pool No
Building
Unit Features Canal,Water View
Foundation Concrete Block Construction
Unit Floor 1
Construction Status Resale
Schools
Elementary Schools Central Park
Middle Schools Plantation Middle
High Schools Plantation High
Others
Pets Allowed Yes
HOA Fee Include 644
Senior Community No HOPA
Restrictions Exterior Alterations,No Lease; 1st Year Owned,Ok To Lease
Security Features Unit Alarm
Acceptable Financing Cash, Conventional
Membership Fee Required No
Listing Terms Cash, Conventional
Num of Pet 3
Pets Allowed Number Limit
Read Less
Want to know what your home might be worth? Contact us for a FREE valuation!

Our team is ready to help you sell your home for the highest possible price ASAP

Bought with 1st Appraisal Services





