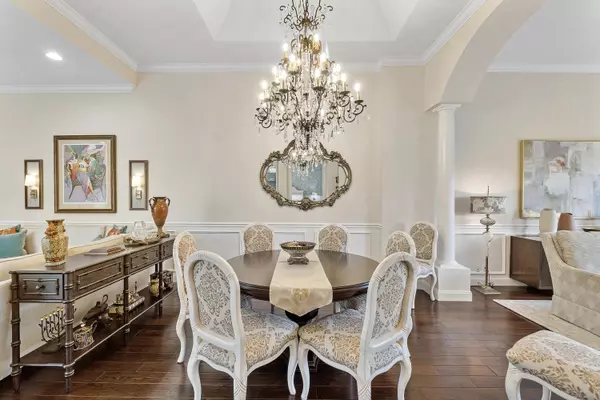Bought with Robert Slack LLC
$830,000
$824,900
0.6%For more information regarding the value of a property, please contact us for a free consultation.
17138 Bermuda Village DR Boca Raton, FL 33487
3 Beds
3.1 Baths
2,085 SqFt
Key Details
Sold Price $830,000
Property Type Townhouse
Sub Type Townhouse
Listing Status Sold
Purchase Type For Sale
Square Footage 2,085 sqft
Price per Sqft $398
Subdivision Greens At Boca Golf & Tennis Club Palm Aire East
MLS Listing ID RX-11025217
Sold Date 11/14/24
Style Courtyard
Bedrooms 3
Full Baths 3
Half Baths 1
Construction Status Resale
HOA Fees $482/mo
HOA Y/N Yes
Min Days of Lease 90
Year Built 1997
Annual Tax Amount $9,373
Tax Year 2024
Property Description
Absolutely beautiful COURTYARD TWO- STORY HOME WITH GUEST HOUSE & PRIVATE POOL/SPA! This fabulous, updated home features 3 bedrooms/3.5 baths & overlooks the GOLF COURSE.NO MANDATORY MEMBERSHIP REQUIRED to live and enjoy the lifestyle of COUNTRY CLUB LIVING! The minute that you enter the courtyard you will fall in love with the saltwater pool/spa area accented with porcelain tile & waterfall- just recently updated. Easy care wood like flooring throughout the home & guest house is both practical & beautiful. The gourmet kitchen is a chef's delight equipped a GAS Thermador range, all stainless appliances, custom white cabinetry & granite counter tops. Enter the double doors into the primary suite which has two custom walk-in closets, a luxurious bath and pool access
Location
State FL
County Palm Beach
Community Boca Country Club
Area 4380
Zoning RS
Rooms
Other Rooms Family, Laundry-Garage
Master Bath Mstr Bdrm - Ground, Separate Shower, Separate Tub
Interior
Interior Features Built-in Shelves, Entry Lvl Lvng Area, Split Bedroom, Upstairs Living Area, Volume Ceiling, Walk-in Closet
Heating Central, Electric
Cooling Ceiling Fan, Central, Electric
Flooring Ceramic Tile, Marble, Wood Floor
Furnishings Furnished,Furniture Negotiable
Exterior
Parking Features Driveway, Garage - Attached, Vehicle Restrictions
Garage Spaces 2.0
Pool Heated, Inground, Spa
Community Features Sold As-Is, Gated Community
Utilities Available Cable, Public Water
Amenities Available Street Lights
Waterfront Description None
View Golf, Pool
Roof Type Flat Tile
Present Use Sold As-Is
Exposure East
Private Pool Yes
Building
Story 2.00
Foundation CBS
Construction Status Resale
Others
Pets Allowed Yes
HOA Fee Include Common Areas,Lawn Care,Manager,Security
Senior Community No Hopa
Restrictions Buyer Approval,Commercial Vehicles Prohibited,Interview Required,Lease OK,Lease OK w/Restrict,Maximum # Vehicles,No Boat,Tenant Approval
Security Features Gate - Manned
Acceptable Financing Cash, Conventional
Horse Property No
Membership Fee Required No
Listing Terms Cash, Conventional
Financing Cash,Conventional
Pets Allowed No Aggressive Breeds
Read Less
Want to know what your home might be worth? Contact us for a FREE valuation!

Our team is ready to help you sell your home for the highest possible price ASAP





