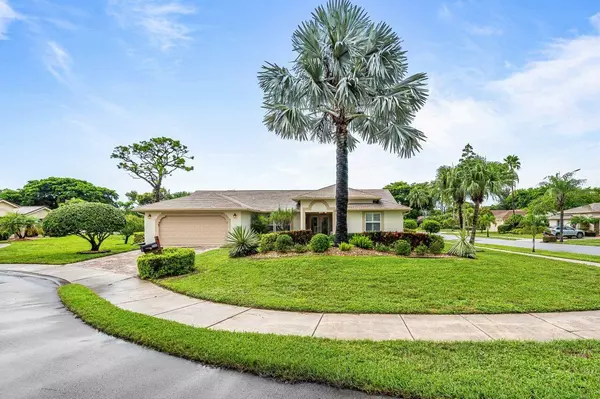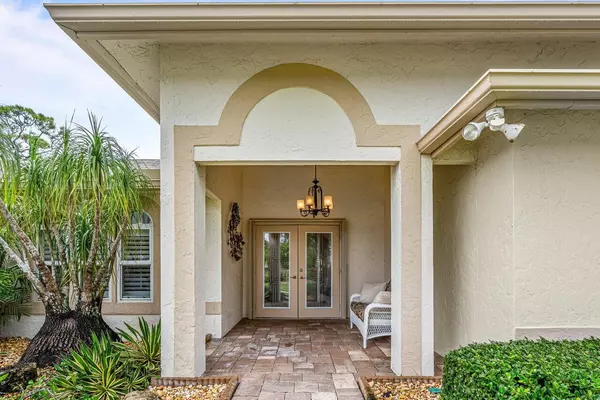Bought with Houseworks Real Estate
$600,000
$615,000
2.4%For more information regarding the value of a property, please contact us for a free consultation.
2680 Riviera DR Delray Beach, FL 33445
2 Beds
2.1 Baths
2,556 SqFt
Key Details
Sold Price $600,000
Property Type Single Family Home
Sub Type Single Family Detached
Listing Status Sold
Purchase Type For Sale
Square Footage 2,556 sqft
Price per Sqft $234
Subdivision Rainberry Bay Estates
MLS Listing ID RX-11017033
Sold Date 11/14/24
Style Ranch
Bedrooms 2
Full Baths 2
Half Baths 1
Construction Status Resale
HOA Fees $584/mo
HOA Y/N Yes
Min Days of Lease 90
Leases Per Year 1
Year Built 1988
Annual Tax Amount $3,600
Tax Year 2023
Lot Size 0.254 Acres
Property Description
**Exquisite Home in the Prestigious Estate Section of Rainberry Bay**Set on a coveted corner lot on a serene cul-de-sac, this stunning residence offers over 2,500 sq ft of living space, featuring 2 bedrooms, a den, 2.5 baths, and a spacious 2-car garage.Enter through the grand double doors to the foyer to be greeted by Jerusalem tile floors, crown moulding, skylights, and plantation shutters. The expansive, chef-inspired kitchen is the heart of the home, showcasing an extra-large island, custom cabinetry, a farmhouse sink, premium appliances, a beverage cooler and granite countertops. Entertain guests in the formal dining room or unwind in the enclosed Florida room. The primary bedroom includes both a spacious walk-in closet and an additional wall closet, each outfitted with
Location
State FL
County Palm Beach
Community Rainberry Bay
Area 4530
Zoning R-1-AA
Rooms
Other Rooms Den/Office, Family, Florida, Laundry-Garage
Master Bath Dual Sinks, Mstr Bdrm - Ground, Separate Shower, Separate Tub
Interior
Interior Features Built-in Shelves, Ctdrl/Vault Ceilings, Foyer, Kitchen Island, Pantry, Stack Bedrooms, Walk-in Closet
Heating Central, Electric
Cooling Ceiling Fan, Central, Electric
Flooring Tile
Furnishings Furniture Negotiable,Unfurnished
Exterior
Exterior Feature Auto Sprinkler, Covered Patio
Parking Features 2+ Spaces, Driveway, Garage - Attached, Vehicle Restrictions
Garage Spaces 2.0
Community Features Gated Community
Utilities Available Cable, Electric, Public Sewer, Public Water
Amenities Available Billiards, Bocce Ball, Clubhouse, Community Room, Fitness Center, Game Room, Library, Manager on Site, Pickleball, Pool, Sauna, Tennis
Waterfront Description None
View Garden
Roof Type Comp Shingle
Exposure East
Private Pool No
Building
Lot Description 1/4 to 1/2 Acre, Corner Lot
Story 1.00
Foundation Frame, Stucco
Construction Status Resale
Others
Pets Allowed Restricted
HOA Fee Include Cable,Common Areas,Lawn Care,Recrtnal Facility,Roof Maintenance
Senior Community Verified
Restrictions Buyer Approval,Commercial Vehicles Prohibited,Lease OK w/Restrict,No Boat,No Lease First 2 Years,No RV,No Truck
Security Features Gate - Manned,Security Patrol
Acceptable Financing Cash, Conventional
Horse Property No
Membership Fee Required No
Listing Terms Cash, Conventional
Financing Cash,Conventional
Pets Allowed Number Limit, Size Limit
Read Less
Want to know what your home might be worth? Contact us for a FREE valuation!

Our team is ready to help you sell your home for the highest possible price ASAP





