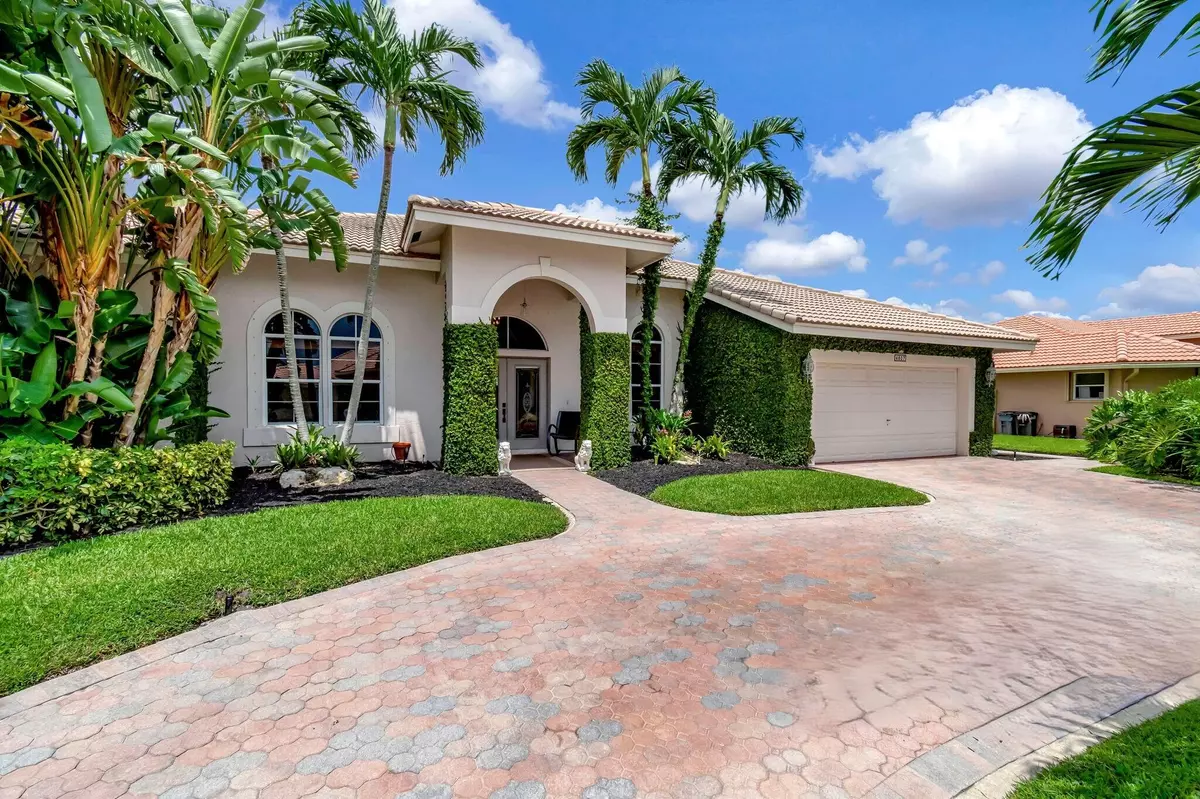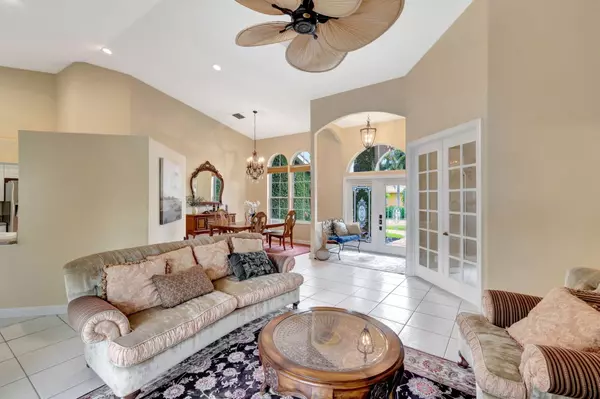Bought with Hasey Realty Group LLC
$700,000
$754,000
7.2%For more information regarding the value of a property, please contact us for a free consultation.
4807 S Cypress DR Boynton Beach, FL 33436
4 Beds
3 Baths
2,501 SqFt
Key Details
Sold Price $700,000
Property Type Single Family Home
Sub Type Single Family Detached
Listing Status Sold
Purchase Type For Sale
Square Footage 2,501 sqft
Price per Sqft $279
Subdivision Cypress Creek Country Club Sw Quad
MLS Listing ID RX-11013863
Sold Date 11/20/24
Bedrooms 4
Full Baths 3
Construction Status Resale
HOA Fees $117/mo
HOA Y/N Yes
Year Built 2000
Annual Tax Amount $4,351
Tax Year 2023
Lot Size 0.275 Acres
Property Description
Welcome to this sprawling 1 story home located in the guard-gated community of Cypress Creek. Spanning 2,500 sq ft under air, this residence offers 4 bedrooms, 3 baths, and a 2.5-car garage. The lushly landscaped exterior of the home features charming climbing vines that adorn the entryway and frame the garage, creating a lush and inviting atmosphere. The striking glass double doors add a touch of elegance upon entering the home. Once inside, you'll be greeted by soaring high ceilings and captivating views of the pool, which features a waterfall and an expansive pavered patio area perfect for outdoor entertaining. The home boasts a formal dining room, spacious living room, and an open family room that seamlessly connects to the kitchen. On the east side, you'll find 2 bedrooms
Location
State FL
County Palm Beach
Community Cypress Creek
Area 4500
Zoning RS
Rooms
Other Rooms Family, Laundry-Inside
Master Bath Dual Sinks, Separate Shower, Separate Tub
Interior
Interior Features Ctdrl/Vault Ceilings, Foyer, French Door, Split Bedroom, Volume Ceiling, Walk-in Closet
Heating Central
Cooling Ceiling Fan, Central
Flooring Carpet, Tile
Furnishings Unfurnished
Exterior
Exterior Feature Auto Sprinkler, Fence
Parking Features Drive - Circular, Driveway, Garage - Attached
Garage Spaces 2.5
Community Features Sold As-Is, Gated Community
Utilities Available Cable, Electric, Public Sewer, Public Water
Amenities Available None
Waterfront Description None
View Pool
Roof Type Barrel
Present Use Sold As-Is
Exposure South
Private Pool Yes
Building
Lot Description 1/4 to 1/2 Acre
Story 1.00
Foundation CBS
Construction Status Resale
Others
Pets Allowed Yes
HOA Fee Include Common Areas,Management Fees,Security
Senior Community No Hopa
Restrictions Commercial Vehicles Prohibited
Security Features Gate - Manned
Acceptable Financing Cash, Conventional, FHA, VA
Horse Property No
Membership Fee Required No
Listing Terms Cash, Conventional, FHA, VA
Financing Cash,Conventional,FHA,VA
Pets Allowed No Restrictions
Read Less
Want to know what your home might be worth? Contact us for a FREE valuation!

Our team is ready to help you sell your home for the highest possible price ASAP





