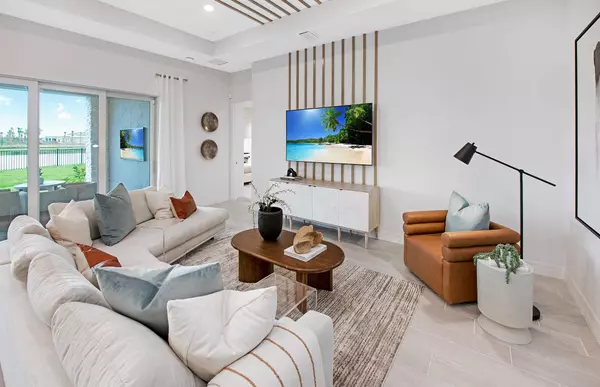Bought with Non-Member Selling Office
$824,280
$874,280
5.7%For more information regarding the value of a property, please contact us for a free consultation.
10511 Northbrook CIR 213 Palm Beach Gardens, FL 33412
3 Beds
2.1 Baths
2,080 SqFt
Key Details
Sold Price $824,280
Property Type Single Family Home
Sub Type Single Family Detached
Listing Status Sold
Purchase Type For Sale
Square Footage 2,080 sqft
Price per Sqft $396
Subdivision Avondale At Avenir
MLS Listing ID RX-11007517
Sold Date 11/22/24
Style Ranch
Bedrooms 3
Full Baths 2
Half Baths 1
Construction Status New Construction
HOA Fees $321/mo
HOA Y/N Yes
Year Built 2024
Annual Tax Amount $7,208
Tax Year 2023
Lot Size 6,499 Sqft
Property Description
NEW CONSTRUCTION: This 3 Bedroom Prestige with charming front porch makes this home a winner from the moment you pull into the driveway! The Prestige plan has a thoughtful layout to suit most any lifestyle, Split bedrooms, Dual Owner's Closet, Walk In Shower, Oversized Lanai, and built in kitchen with large island for easy entertaining. Plus the selected design options are on-trend making move in a breeze no matter what your decorating style. Impressive double stacked cabinets and elegant quartz counters and tile backsplash are sure to wow your guests. Beautiful oversized tiles will flow seamlessly through the entire space. Lock in your future promise of a brand new home today and move in by the end of this year.
Location
State FL
County Palm Beach
Community Avenir
Area 5550
Zoning PUD
Rooms
Other Rooms Convertible Bedroom, Great, Laundry-Inside, Storage
Master Bath 2 Master Baths, Mstr Bdrm - Ground
Interior
Interior Features Foyer, Kitchen Island, Laundry Tub, Pantry, Split Bedroom, Volume Ceiling, Walk-in Closet
Heating Central
Cooling Central
Flooring Tile
Furnishings Unfurnished
Exterior
Exterior Feature Auto Sprinkler, Covered Patio, Room for Pool
Parking Features 2+ Spaces, Garage - Attached, Vehicle Restrictions
Garage Spaces 2.0
Community Features Home Warranty, Gated Community
Utilities Available Underground
Amenities Available Basketball, Bike - Jog, Cabana, Clubhouse, Community Room, Dog Park, Fitness Center, Manager on Site, Park, Pickleball, Picnic Area, Playground, Pool, Sidewalks, Spa-Hot Tub, Street Lights, Tennis
Waterfront Description None
View Other
Present Use Home Warranty
Exposure Southeast
Private Pool No
Building
Lot Description < 1/4 Acre, Sidewalks
Story 1.00
Foundation CBS
Construction Status New Construction
Others
Pets Allowed Restricted
HOA Fee Include Common Areas,Lawn Care,Recrtnal Facility
Senior Community No Hopa
Restrictions Lease OK w/Restrict
Security Features Gate - Unmanned
Acceptable Financing Cash, Conventional, VA
Horse Property No
Membership Fee Required No
Listing Terms Cash, Conventional, VA
Financing Cash,Conventional,VA
Pets Allowed No Aggressive Breeds
Read Less
Want to know what your home might be worth? Contact us for a FREE valuation!

Our team is ready to help you sell your home for the highest possible price ASAP





