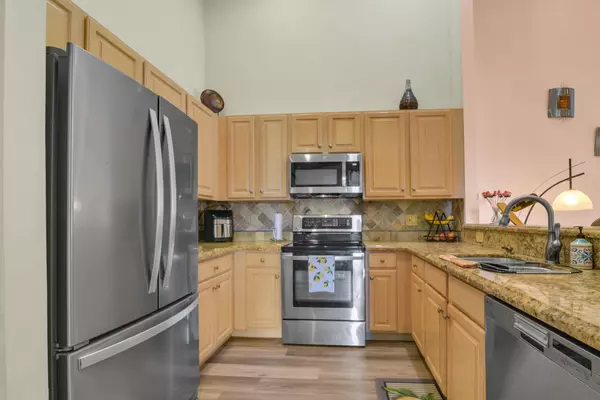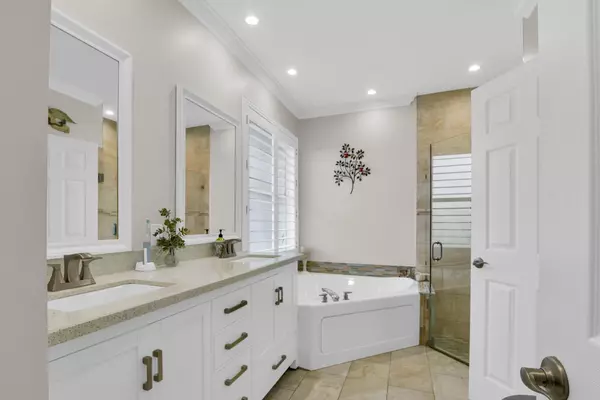Bought with Spotlight Real Estate Group LLC
$450,000
$485,000
7.2%For more information regarding the value of a property, please contact us for a free consultation.
2471 W Coral Trace PL Delray Beach, FL 33445
3 Beds
2.1 Baths
1,632 SqFt
Key Details
Sold Price $450,000
Property Type Single Family Home
Sub Type Villa
Listing Status Sold
Purchase Type For Sale
Square Footage 1,632 sqft
Price per Sqft $275
Subdivision Coral Trace
MLS Listing ID RX-11017133
Sold Date 11/18/24
Bedrooms 3
Full Baths 2
Half Baths 1
Construction Status Resale
HOA Fees $324/mo
HOA Y/N Yes
Year Built 2000
Annual Tax Amount $2,508
Tax Year 2023
Lot Size 4,160 Sqft
Property Description
Experience exceptional living in this unique 3-bedroom, 2.5-bath home with a one-car garage and new flooring throughout. Enjoy elegant details like crown molding in the bedrooms and dining area, 5 ceiling fans, and a chair rail in livign room and the dining area . All windows including the sliding glass door are covered with white plantation shutters. You never need draperies! The kitchen features a stylish ceramic backsplash, and the screened patio boasts tiled flooring, perfect for relaxing. The fenced backyard is an inviting space for unwinding with a drink. The well-maintained front, side, and backyards enhance the home's curb appeal. The community offers a range of amenities, heated pool, jacuzzi, exercise and billiard rooms, lighted tennis courts, tot lot, and gated entrance.
Location
State FL
County Palm Beach
Area 4540
Zoning RM-7(c
Rooms
Other Rooms Laundry-Inside
Master Bath Dual Sinks, Mstr Bdrm - Ground, Separate Tub
Interior
Interior Features Walk-in Closet
Heating Central, Electric
Cooling Ceiling Fan, Central
Flooring Ceramic Tile, Tile
Furnishings Unfurnished
Exterior
Exterior Feature Fence, Open Patio, Screen Porch
Parking Features Driveway, Garage - Building
Garage Spaces 1.0
Community Features Gated Community
Utilities Available Electric, Public Sewer, Public Water
Amenities Available Billiards, Clubhouse, Fitness Center, Playground, Pool, Sidewalks, Tennis, Whirlpool
Waterfront Description Lake
Exposure West
Private Pool No
Building
Lot Description < 1/4 Acre
Story 1.00
Foundation CBS
Construction Status Resale
Others
Pets Allowed Restricted
Senior Community No Hopa
Restrictions Buyer Approval,Commercial Vehicles Prohibited,Interview Required,Lease OK,Lease OK w/Restrict,Tenant Approval
Acceptable Financing Cash, Conventional, VA
Horse Property No
Membership Fee Required No
Listing Terms Cash, Conventional, VA
Financing Cash,Conventional,VA
Read Less
Want to know what your home might be worth? Contact us for a FREE valuation!

Our team is ready to help you sell your home for the highest possible price ASAP





