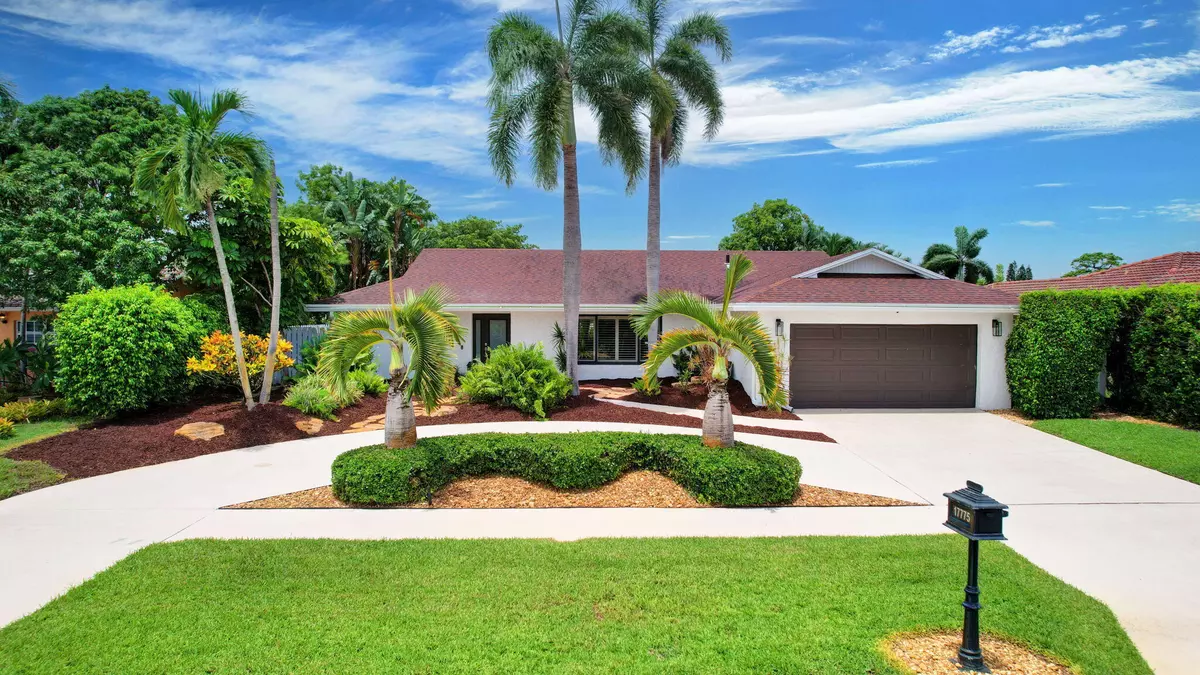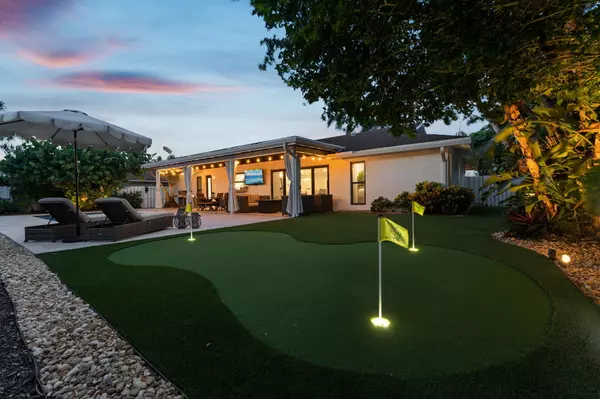Bought with Douglas Elliman
$911,000
$899,000
1.3%For more information regarding the value of a property, please contact us for a free consultation.
17775 Raintree TER Boca Raton, FL 33487
3 Beds
2 Baths
1,792 SqFt
Key Details
Sold Price $911,000
Property Type Single Family Home
Sub Type Single Family Detached
Listing Status Sold
Purchase Type For Sale
Square Footage 1,792 sqft
Price per Sqft $508
Subdivision Pheasant Walk Section 4
MLS Listing ID RX-11011791
Sold Date 11/15/24
Style Patio Home,Ranch
Bedrooms 3
Full Baths 2
Construction Status Resale
HOA Fees $106/mo
HOA Y/N Yes
Year Built 1979
Annual Tax Amount $7,309
Tax Year 2023
Lot Size 9,395 Sqft
Property Description
Welcome to your Dream Home in the Serene and Sought-After Pheasant Walk Community of Boca Raton! This Recently Renovated & Pristinely Maintained 3-Bedroom, 2-bath Residence Boasts a Spacious and Inviting Open & Split Floor Plan With Modern Finishes with Elegant Warm Comforts and timeless appeal. The Heart of the Home features a Stylish Kitchen with Stainless Steel Appliances, Oversized Island with Built in Wine Cool & Cabinetry, while seamlessly flowing into the open-concept dining and living areas. The Private Backyard Oasis is the True Highlight of this Property. Enjoy endless Sunny Days lounging by the Recently Resurfaced Pool or Practice your Putting Skills on your Very Own Putting Green. The Backyard is Thoughtfully Designed with a Covered Patio Area, Featuring an Outdoor
Location
State FL
County Palm Beach
Area 4380
Zoning RS--SINGLE FAMIL
Rooms
Other Rooms Laundry-Inside, Pool Bath, Storage
Master Bath Dual Sinks, Mstr Bdrm - Ground
Interior
Interior Features Closet Cabinets, Ctdrl/Vault Ceilings, Entry Lvl Lvng Area, Kitchen Island, Split Bedroom, Volume Ceiling, Walk-in Closet
Heating Central
Cooling Ceiling Fan, Central
Flooring Ceramic Tile, Tile
Furnishings Unfurnished
Exterior
Exterior Feature Auto Sprinkler, Covered Patio
Parking Features 2+ Spaces, Driveway, Garage - Attached, Street
Garage Spaces 2.0
Pool Inground
Utilities Available Public Sewer, Public Water
Amenities Available Park, Playground, Sidewalks, Street Lights
Waterfront Description None
View Pool
Roof Type Comp Shingle
Exposure East
Private Pool Yes
Building
Lot Description < 1/4 Acre, Paved Road, Sidewalks
Story 1.00
Foundation CBS
Construction Status Resale
Schools
Elementary Schools Calusa Elementary School
Middle Schools Omni Middle School
High Schools Spanish River Community High School
Others
Pets Allowed Yes
Senior Community No Hopa
Restrictions Buyer Approval
Acceptable Financing Cash, Conventional, VA
Horse Property No
Membership Fee Required No
Listing Terms Cash, Conventional, VA
Financing Cash,Conventional,VA
Read Less
Want to know what your home might be worth? Contact us for a FREE valuation!

Our team is ready to help you sell your home for the highest possible price ASAP





