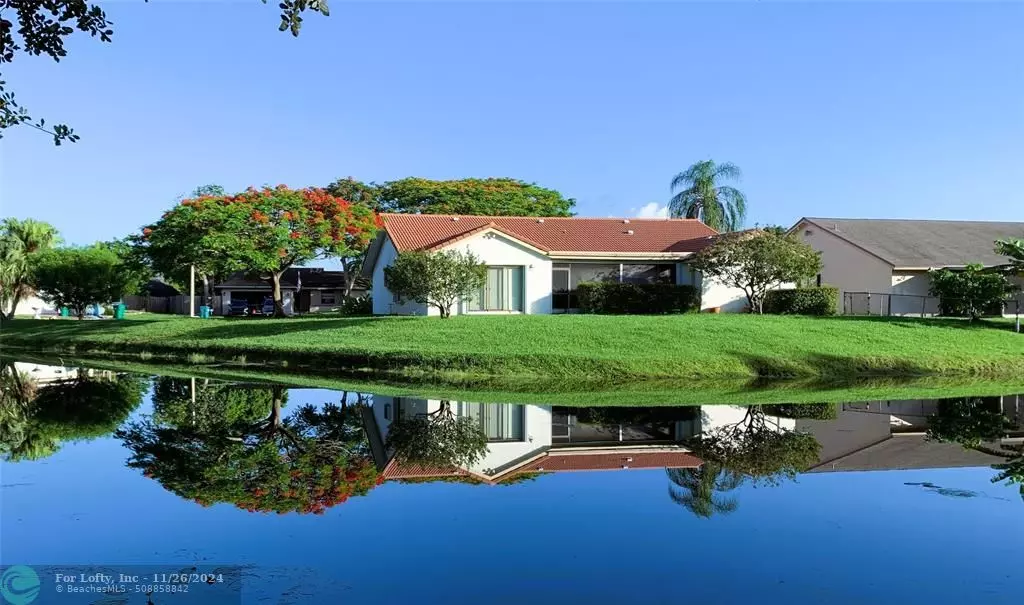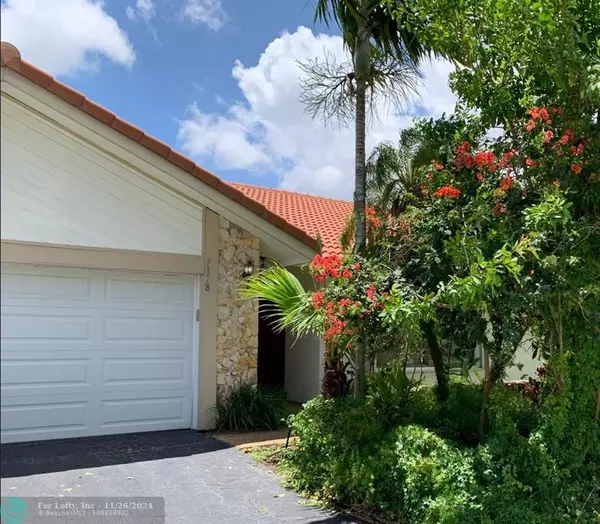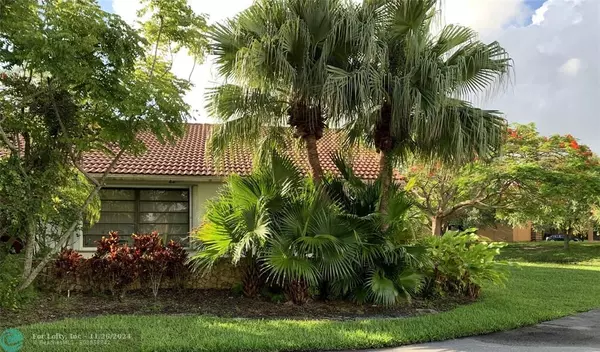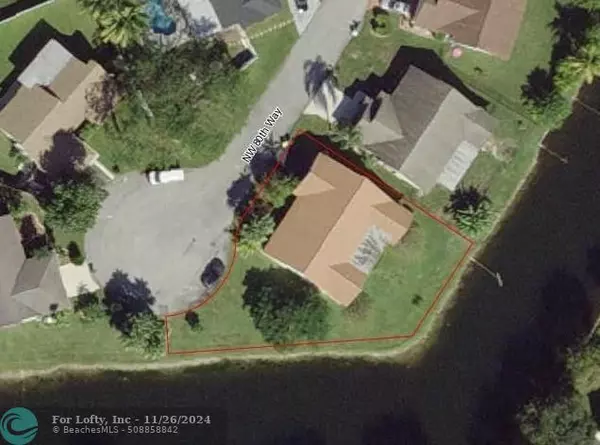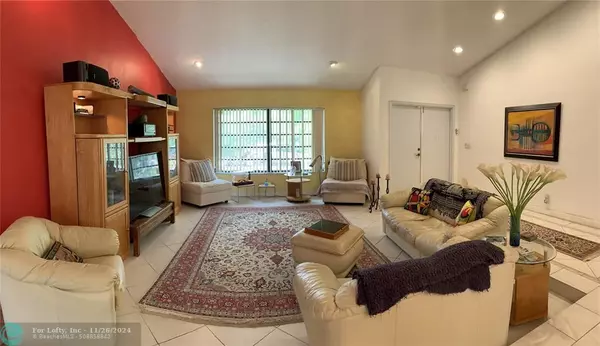$543,000
$573,900
5.4%For more information regarding the value of a property, please contact us for a free consultation.
7178 NW 80th Way Tamarac, FL 33321
3 Beds
2 Baths
2,179 SqFt
Key Details
Sold Price $543,000
Property Type Single Family Home
Sub Type Single
Listing Status Sold
Purchase Type For Sale
Square Footage 2,179 sqft
Price per Sqft $249
Subdivision Woodmont
MLS Listing ID F10437034
Sold Date 10/18/24
Style WF/No Ocean Access
Bedrooms 3
Full Baths 2
Construction Status Resale
HOA Y/N Yes
Year Built 1981
Annual Tax Amount $11,293
Tax Year 2023
Lot Size 10,679 Sqft
Property Description
LARGE 3 BR/2 BA home on a cul-de-sac, surrounded by water on 2 sides! No HOA! Oversized lot with gorgeous Royal Poinciana tree. Sprinkler system uses lake water. Beautiful S-tile roof. Diagonally laid tile & recessed lighting throughout home. HUGE living room w/vaulted ceiling. Dining room features an elegant chandelier. All bedrooms have TWO closets! Eat-in-Kitchen w/large pantry closet. Family room/billiards room large enough it can be turned into a 4th bedroom. Covered/tiled/screened patio. Accordion shutters throughout. Impact garage door. Approximately 185 feet of waterfront! A block to 22-acre Woodmont Natural Area with shaded trail through scenic nature preserve. Nearby, the prestigious Woodmont Country Club offers optional memberships: enjoy golfing, many amenities & social events.
Location
State FL
County Broward County
Community Woodmont
Area Tamarac/Snrs/Lderhl (3650-3670;3730-3750;3820-3850)
Zoning R-3U
Rooms
Bedroom Description Master Bedroom Ground Level
Other Rooms Attic, Family Room, Utility/Laundry In Garage
Dining Room Eat-In Kitchen, Formal Dining
Interior
Interior Features First Floor Entry, Foyer Entry, Pantry, Split Bedroom, 3 Bedroom Split, Vaulted Ceilings, Walk-In Closets
Heating Central Heat, Electric Heat
Cooling Ceiling Fans, Central Cooling, Electric Cooling
Flooring Tile Floors
Equipment Automatic Garage Door Opener, Central Vacuum, Dishwasher, Dryer, Electric Range, Electric Water Heater, Microwave, Owned Burglar Alarm, Refrigerator, Washer
Furnishings Furniture For Sale
Exterior
Exterior Feature Exterior Lighting, Exterior Lights, Patio, Room For Pool, Storm/Security Shutters
Parking Features Attached
Garage Spaces 2.0
Waterfront Description Canal Front,Lake Front
Water Access Y
Water Access Desc Other
View Lake, Water View
Roof Type Curved/S-Tile Roof
Private Pool No
Building
Lot Description Cul-De-Sac Lot, Oversized Lot
Foundation Cbs Construction
Sewer Municipal Sewer
Water Municipal Water
Construction Status Resale
Others
Pets Allowed Yes
Senior Community No HOPA
Restrictions No Restrictions
Acceptable Financing Cash, Conventional, FHA, VA
Membership Fee Required No
Listing Terms Cash, Conventional, FHA, VA
Special Listing Condition As Is
Pets Allowed No Restrictions
Read Less
Want to know what your home might be worth? Contact us for a FREE valuation!

Our team is ready to help you sell your home for the highest possible price ASAP

Bought with United Realty Group Inc.

