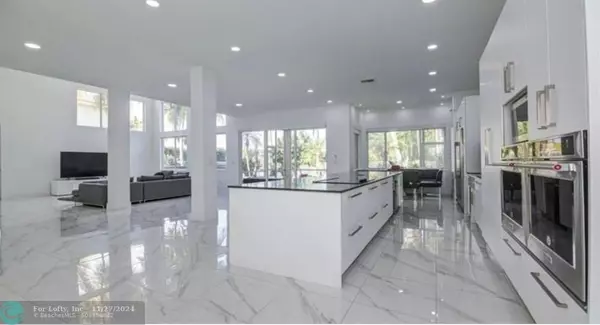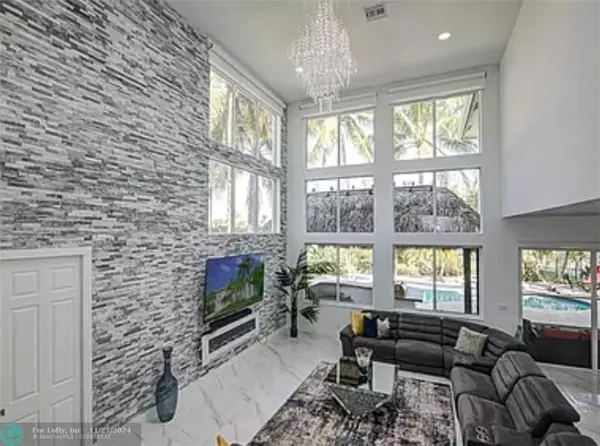$1,050,000
$1,150,000
8.7%For more information regarding the value of a property, please contact us for a free consultation.
11766 Osprey Point Cir Wellington, FL 33449
6 Beds
4 Baths
4,275 SqFt
Key Details
Sold Price $1,050,000
Property Type Single Family Home
Sub Type Single
Listing Status Sold
Purchase Type For Sale
Square Footage 4,275 sqft
Price per Sqft $245
Subdivision Isles At Wellington
MLS Listing ID F10464082
Sold Date 11/18/24
Style WF/Pool/No Ocean Access
Bedrooms 6
Full Baths 4
Construction Status Resale
HOA Fees $315/mo
HOA Y/N Yes
Year Built 2001
Annual Tax Amount $14,450
Tax Year 2022
Lot Size 0.284 Acres
Property Description
Grand Estate Home in the well-established Isles at Wellington Community! This 5,696 total Sq Ft home has been beautifully renovated. Open concept with a large gourmet kitchen that includes high-end cabinetry, kitchen-Aid radiant heat stove top, professional series dual side-by-side 72-inch Frigidaire, Kitchen-Aid double ovens, farmer's sink, oversized pre-cook island, and beautiful Quartz countertops. Bright great room with volume ceiling and stunning water view. Double-height windows with motorized shade system, LED retrofitted lighting. The oversize master opens into a dreamed costume closet with a sitting area and double carousel shoe racks. Will Not Last Call NOW!
Location
State FL
County Palm Beach County
Area Palm Beach 5730; 5740; 5760; 5770; 5790
Zoning PUD
Rooms
Bedroom Description 2 Master Suites,Other
Other Rooms Family Room, Utility Room/Laundry
Dining Room Eat-In Kitchen, Formal Dining
Interior
Interior Features Built-Ins, Closet Cabinetry, Laundry Tub, Pantry, Split Bedroom, Volume Ceilings
Heating Central Heat
Cooling Central Cooling
Flooring Ceramic Floor, Wood Floors
Equipment Automatic Garage Door Opener, Central Vacuum, Dishwasher, Dryer, Icemaker, Microwave, Refrigerator, Smoke Detector, Wall Oven, Washer, Water Softener/Filter Owned
Furnishings Furnished
Exterior
Exterior Feature Built-In Grill, Fence, Patio, Screened Balcony
Parking Features Attached
Garage Spaces 3.0
Pool Free Form
Community Features Gated Community
Waterfront Description Lake Front
Water Access Y
Water Access Desc Other
View Lake
Roof Type Barrel Roof
Private Pool No
Building
Lot Description 1/4 To Less Than 1/2 Acre Lot
Foundation Cbs Construction
Sewer Municipal Sewer
Water Municipal Water, Well Water
Construction Status Resale
Others
Pets Allowed No
HOA Fee Include 315
Senior Community No HOPA
Restrictions Assoc Approval Required
Acceptable Financing Cash, Conventional, FHA, FHA-Va Approved
Membership Fee Required No
Listing Terms Cash, Conventional, FHA, FHA-Va Approved
Read Less
Want to know what your home might be worth? Contact us for a FREE valuation!

Our team is ready to help you sell your home for the highest possible price ASAP

Bought with Partnership Realty Inc.





