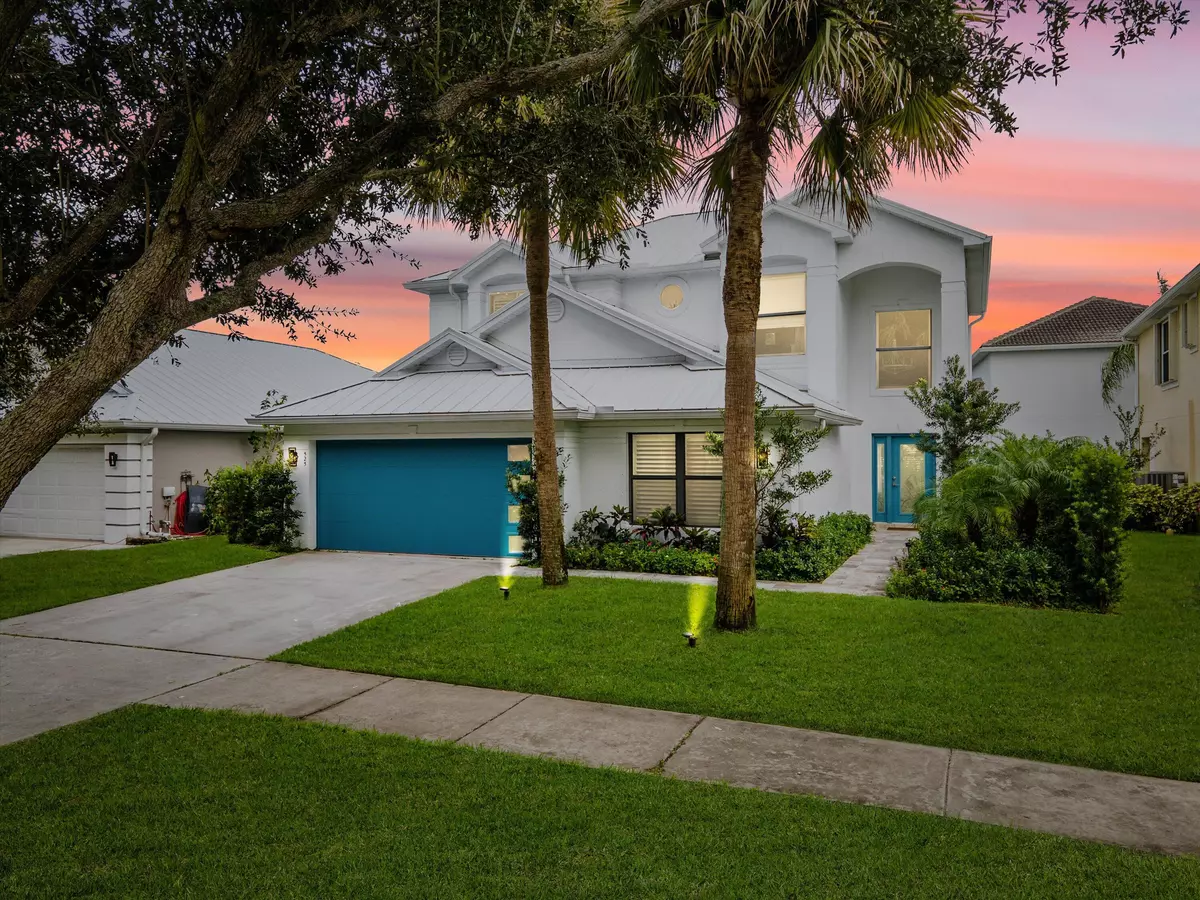Bought with Klein Morgan Realty LLC
$1,200,000
$1,200,000
For more information regarding the value of a property, please contact us for a free consultation.
525 Enfield CT Delray Beach, FL 33444
5 Beds
3 Baths
2,696 SqFt
Key Details
Sold Price $1,200,000
Property Type Single Family Home
Sub Type Single Family Detached
Listing Status Sold
Purchase Type For Sale
Square Footage 2,696 sqft
Price per Sqft $445
Subdivision Delray Lakes
MLS Listing ID RX-11029482
Sold Date 11/25/24
Style Contemporary
Bedrooms 5
Full Baths 3
Construction Status Resale
HOA Fees $240/mo
HOA Y/N Yes
Year Built 2002
Annual Tax Amount $17,202
Tax Year 2023
Lot Size 6,247 Sqft
Property Description
Delray Lakes Gem: Spacious Family Home with Modern UpdatesComing soon: A magnificent 5-bedroom, 3-bathroom residence in the gated Delray Lakes community. This expansive home boasts nearly 2,700 sq ft of air-conditioned living space, perfect for comfortable family living.Key Features:Metal roof (installed 2020)Impact-resistant windows and doors throughoutFreshly painted downstairsMove-in ready conditionLayout:First floor: Primary bedroom, additional bedroom, formal living room, dining room, family roomSecond floor: 3 bedrooms, loft area2-car garageLocated :Gated Delray Lakes communityAdjacent to Lake Ida ParkEast of I-95 in Delray BeachMinutes from downtown Delray and beachesThis property offers the perfect blend of space, modern updates and prime location
Location
State FL
County Palm Beach
Area 4460
Zoning PRD-4(
Rooms
Other Rooms Laundry-Inside, Laundry-Util/Closet, Loft
Master Bath Mstr Bdrm - Ground, Separate Shower, Separate Tub
Interior
Interior Features Built-in Shelves, Closet Cabinets, Ctdrl/Vault Ceilings, Entry Lvl Lvng Area, Kitchen Island, Laundry Tub, Pull Down Stairs, Roman Tub, Upstairs Living Area, Walk-in Closet
Heating Central
Cooling Central, Electric
Flooring Laminate, Tile
Furnishings Furniture Negotiable
Exterior
Exterior Feature Auto Sprinkler, Custom Lighting, Open Patio, Zoned Sprinkler
Parking Features Driveway
Garage Spaces 2.0
Community Features Sold As-Is, Gated Community
Utilities Available Cable, Electric, Public Sewer, Public Water
Amenities Available Pickleball, Pool, Tennis
Waterfront Description Lake
View Lake
Roof Type Metal
Present Use Sold As-Is
Exposure West
Private Pool No
Building
Lot Description < 1/4 Acre, Paved Road, Sidewalks
Story 2.00
Foundation CBS, Stucco
Construction Status Resale
Schools
Elementary Schools Plumosa School Of The Arts
Middle Schools Carver Community Middle School
High Schools Atlantic High School
Others
Pets Allowed Yes
Senior Community No Hopa
Restrictions Buyer Approval
Security Features Gate - Unmanned
Acceptable Financing Cash, Conventional
Horse Property No
Membership Fee Required No
Listing Terms Cash, Conventional
Financing Cash,Conventional
Read Less
Want to know what your home might be worth? Contact us for a FREE valuation!

Our team is ready to help you sell your home for the highest possible price ASAP





