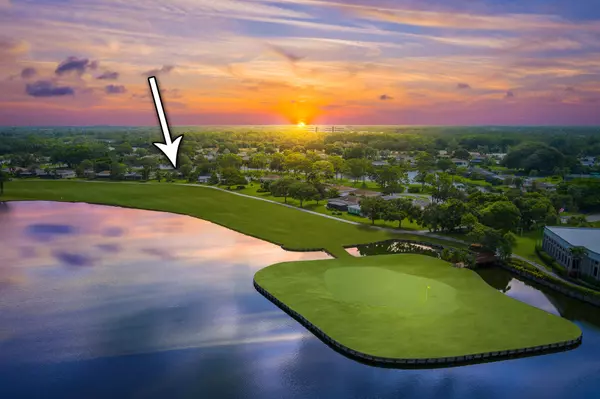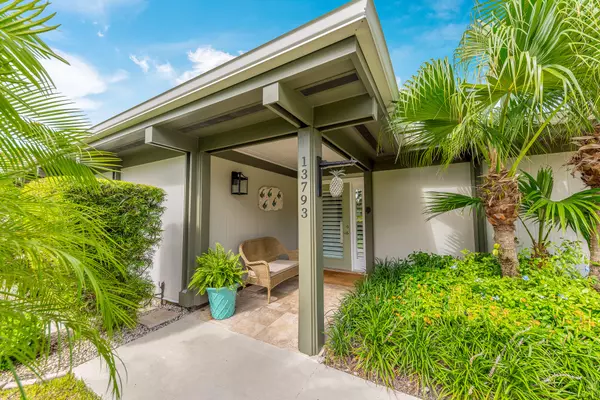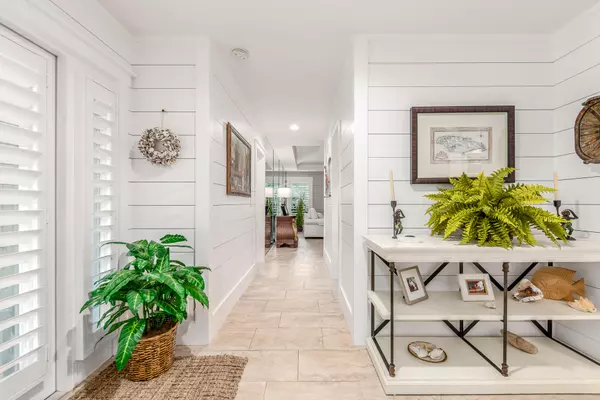Bought with Echo Fine Properties
$815,000
$849,000
4.0%For more information regarding the value of a property, please contact us for a free consultation.
13793 Eastpointe WAY Palm Beach Gardens, FL 33418
3 Beds
2 Baths
1,938 SqFt
Key Details
Sold Price $815,000
Property Type Single Family Home
Sub Type Single Family Detached
Listing Status Sold
Purchase Type For Sale
Square Footage 1,938 sqft
Price per Sqft $420
Subdivision Eastpointe Country Club 1
MLS Listing ID RX-11005218
Sold Date 12/02/24
Bedrooms 3
Full Baths 2
Construction Status Resale
Membership Fee $7,000
HOA Fees $579/mo
HOA Y/N Yes
Year Built 1977
Annual Tax Amount $6,464
Tax Year 2023
Lot Size 3,129 Sqft
Property Description
Beautiful 2BR/2BA (room for 3BR) patio home has been lovingly upgraded, gorgeously decorated, and meticulously maintained. The kitchen has white shaker cabinets, stainless steel appliances, granite and butcher block counters, and a walk-in pantry. The master bedroom includes a spa-like bathroom and dual walk-in closets. There is ample outdoor living with a covered lanai and open patio with golf course views. Golf cart garage offers extra storage and includes a spare refrigerator. There is NOTHING left to do but enjoy the wonderful community and lifestyle Eastpointe Country Club offers, which includes golf, tennis, pickleball, state-of-the-art fitness facility, pool, dining, and more. See documents for club info and a list of full upgrades and features.
Location
State FL
County Palm Beach
Area 5340
Zoning RE
Rooms
Other Rooms Laundry-Inside
Master Bath Dual Sinks, Separate Shower
Interior
Interior Features Entry Lvl Lvng Area, Pantry, Sky Light(s), Split Bedroom, Volume Ceiling
Heating Central
Cooling Central
Flooring Ceramic Tile
Furnishings Furniture Negotiable
Exterior
Parking Features Carport - Detached, Golf Cart
Garage Spaces 0.5
Community Features Gated Community
Utilities Available Cable, Electric, Public Sewer, Public Water
Amenities Available Clubhouse, Community Room, Fitness Center, Golf Course, Pickleball, Pool, Putting Green, Sauna, Tennis
Waterfront Description None
Roof Type Comp Shingle
Exposure East
Private Pool No
Building
Lot Description < 1/4 Acre
Story 1.00
Foundation Frame
Construction Status Resale
Others
Pets Allowed Yes
Senior Community No Hopa
Restrictions Buyer Approval
Acceptable Financing Cash, Conventional, VA
Horse Property No
Membership Fee Required Yes
Listing Terms Cash, Conventional, VA
Financing Cash,Conventional,VA
Read Less
Want to know what your home might be worth? Contact us for a FREE valuation!

Our team is ready to help you sell your home for the highest possible price ASAP





