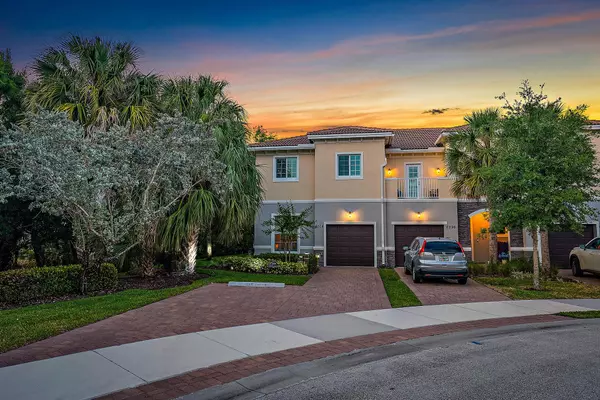Bought with Century 21 Stein Posner
$468,500
$484,900
3.4%For more information regarding the value of a property, please contact us for a free consultation.
6304 SE Portofino CIR Hobe Sound, FL 33455
4 Beds
3 Baths
1,905 SqFt
Key Details
Sold Price $468,500
Property Type Condo
Sub Type Condo/Coop
Listing Status Sold
Purchase Type For Sale
Square Footage 1,905 sqft
Price per Sqft $245
Subdivision Heritage Enclave
MLS Listing ID RX-11031876
Sold Date 12/09/24
Style Multi-Level,Townhouse,Traditional
Bedrooms 4
Full Baths 3
Construction Status Resale
HOA Fees $498/mo
HOA Y/N Yes
Min Days of Lease 365
Year Built 2019
Annual Tax Amount $5,049
Tax Year 2023
Property Description
SPECTACULAR 4 bedroom, 3 bathroom end unit in Heritage Enclave. Nestled on the preserve this unit offers unparalleled privacy and is surrounded by nature's beauty. Pristine two story condo was built in 2019 with CBS construction and impact windows/doors. One-car garage plus extended driveway can fit two cars in addition to a guest spot out front. Enter the home and appreciate the open concept living. Modern kitchen with stainless appliances, granite counters, and new stone backsplash. Kitchen is open to family and dining room. Understair wine chiller was added. First floor also boasts 1 bedroom and 1 full bathroom. Upstairs you'll find the spacious primary bedroom with walk in closet and views of the preserve. Ensuite features double vanity, soaker tub and shower.
Location
State FL
County Martin
Community Heritage Enclave
Area 14 - Hobe Sound/Stuart - South Of Cove Rd
Zoning Resid Condo
Rooms
Other Rooms Attic, Laundry-Inside, Laundry-Util/Closet, Storage
Master Bath Dual Sinks, Mstr Bdrm - Upstairs, Separate Shower, Separate Tub
Interior
Interior Features Entry Lvl Lvng Area, Fire Sprinkler, Foyer, Pantry, Walk-in Closet
Heating Central, Electric
Cooling Central, Electric
Flooring Carpet, Ceramic Tile, Other
Furnishings Unfurnished
Exterior
Exterior Feature Auto Sprinkler, Open Patio
Parking Features Driveway, Garage - Attached
Garage Spaces 1.0
Community Features Sold As-Is, Gated Community
Utilities Available Cable, Electric, Public Sewer, Public Water, Underground
Amenities Available Bike - Jog, Community Room, Picnic Area, Playground, Pool, Sidewalks, Street Lights
Waterfront Description Interior Canal
View Garden, Preserve
Roof Type Barrel
Present Use Sold As-Is
Exposure West
Private Pool No
Building
Lot Description East of US-1, Private Road, Sidewalks
Story 2.00
Unit Features Corner
Foundation Block, CBS
Unit Floor 1
Construction Status Resale
Schools
Elementary Schools Sea Wind Elementary School
Middle Schools Murray Middle School
High Schools South Fork High School
Others
Pets Allowed Yes
HOA Fee Include Common Areas,Common R.E. Tax,Insurance-Bldg,Lawn Care,Management Fees,Pest Control,Pool Service,Recrtnal Facility,Reserve Funds
Senior Community No Hopa
Restrictions Buyer Approval,Commercial Vehicles Prohibited,Interview Required,Lease OK w/Restrict,No Boat,No RV,No Truck,Tenant Approval
Security Features Gate - Unmanned
Acceptable Financing Cash, Conventional
Horse Property No
Membership Fee Required No
Listing Terms Cash, Conventional
Financing Cash,Conventional
Pets Allowed Number Limit
Read Less
Want to know what your home might be worth? Contact us for a FREE valuation!

Our team is ready to help you sell your home for the highest possible price ASAP





