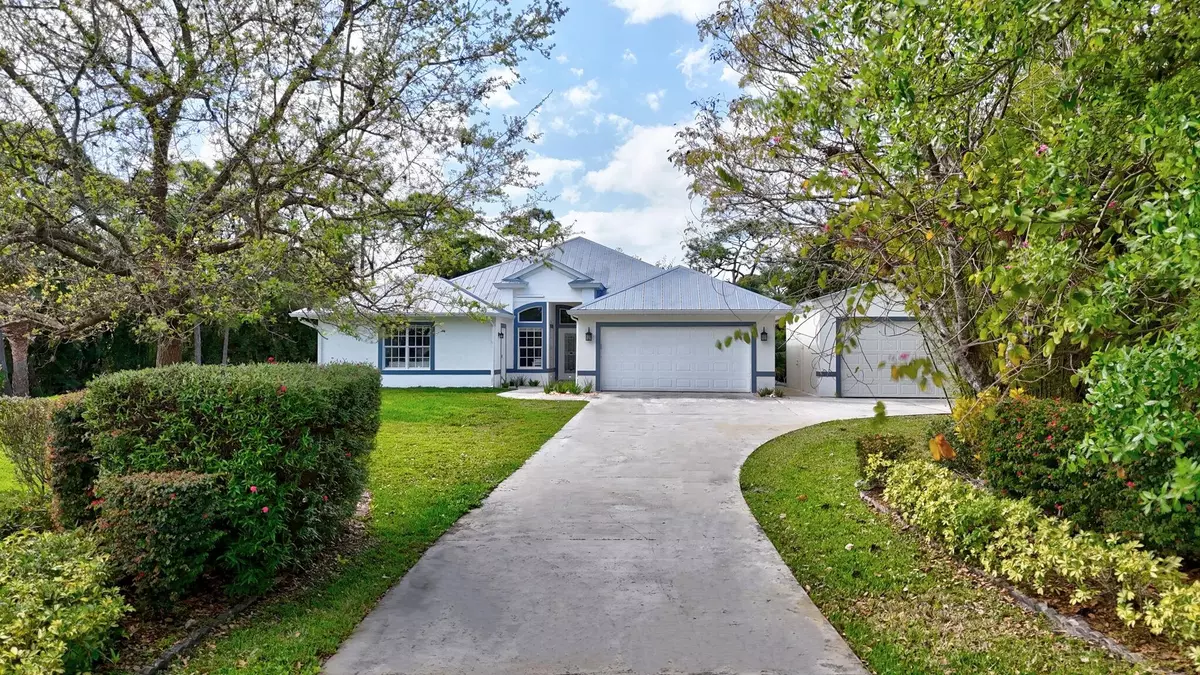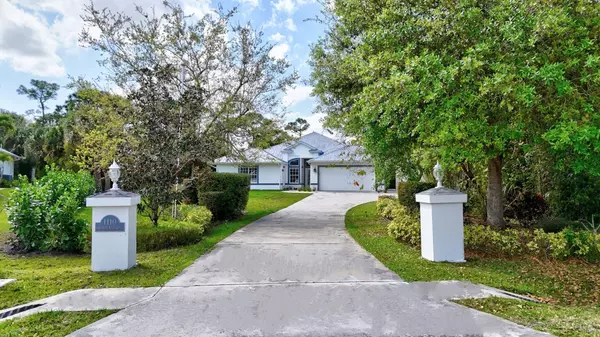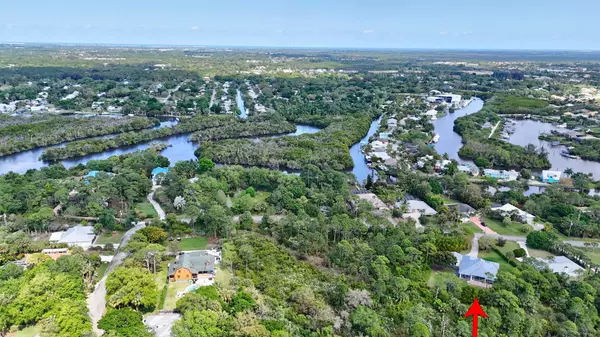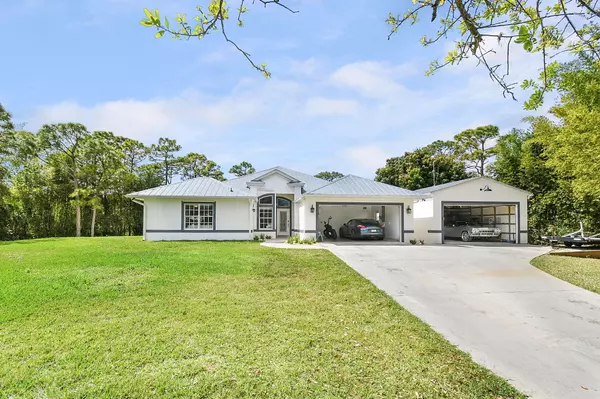Bought with The Keyes Company - Stuart
$640,000
$650,000
1.5%For more information regarding the value of a property, please contact us for a free consultation.
1110 SW Blue Water WAY Stuart, FL 34997
3 Beds
2.1 Baths
1,972 SqFt
Key Details
Sold Price $640,000
Property Type Single Family Home
Sub Type Single Family Detached
Listing Status Sold
Purchase Type For Sale
Square Footage 1,972 sqft
Price per Sqft $324
Subdivision Mariners Landing
MLS Listing ID RX-10968673
Sold Date 12/11/24
Style < 4 Floors,Ranch
Bedrooms 3
Full Baths 2
Half Baths 1
Construction Status Resale
HOA Fees $25/mo
HOA Y/N Yes
Year Built 1997
Annual Tax Amount $10,262
Tax Year 2023
Lot Size 0.507 Acres
Property Description
This gorgeous 3/2.5 CBS home is situated on a very private 1/2+ acre lot surrounded by acres of preserve in a small secluded community! Owners have use of community ocean-access boat ramp and day dock! Spacious bright & open concept living area and kitchen overlooking the serenity. All new white plank tile flooring throughout. Kitchen recently renovated and opened up with beautiful new countertops and expansive bar, newer appliances, & spacious breakfast nook. All bathrooms have been beautifully renovated. 2nd bedroom is very large. 3rd bedroom being used as an office. Large covered porch, open paver patio. Home has been freshly painted in and out. Large 20x25 detached garage/workshop w/10 ft door for your projects and/or toys. So private and secluded yet convenient to everything!
Location
State FL
County Martin
Area 12 - Stuart - Southwest
Zoning RS-4
Rooms
Other Rooms Convertible Bedroom, Den/Office, Great, Laundry-Inside, Workshop
Master Bath Dual Sinks, Mstr Bdrm - Ground, Mstr Bdrm - Sitting, Separate Shower, Separate Tub
Interior
Interior Features Bar, Built-in Shelves, Ctdrl/Vault Ceilings, Entry Lvl Lvng Area, Foyer, French Door, Sky Light(s), Split Bedroom, Walk-in Closet
Heating Central, Electric
Cooling Ceiling Fan, Central, Electric
Flooring Tile
Furnishings Unfurnished
Exterior
Exterior Feature Auto Sprinkler, Covered Patio, Deck, Extra Building, Open Patio, Room for Pool, Screen Porch, Screened Patio, Shutters, Well Sprinkler, Zoned Sprinkler
Parking Features 2+ Spaces, Covered, Driveway, Garage - Attached, Garage - Detached, RV/Boat
Garage Spaces 4.0
Utilities Available Public Water, Septic
Amenities Available Boating
Waterfront Description None
Water Access Desc Common Dock,Ramp
View Preserve
Roof Type Metal
Handicap Access Handicap Access, Other Bath Modification
Exposure East
Private Pool No
Building
Lot Description 1/2 to < 1 Acre, West of US-1
Story 1.00
Foundation CBS
Construction Status Resale
Schools
Elementary Schools Crystal Lake Elementary School
Middle Schools Dr. David L. Anderson Middle School
High Schools Martin County High School
Others
Pets Allowed Yes
HOA Fee Include Common Areas,Other
Senior Community No Hopa
Restrictions Other
Acceptable Financing Cash, Conventional, VA
Horse Property No
Membership Fee Required No
Listing Terms Cash, Conventional, VA
Financing Cash,Conventional,VA
Pets Allowed No Restrictions
Read Less
Want to know what your home might be worth? Contact us for a FREE valuation!

Our team is ready to help you sell your home for the highest possible price ASAP





