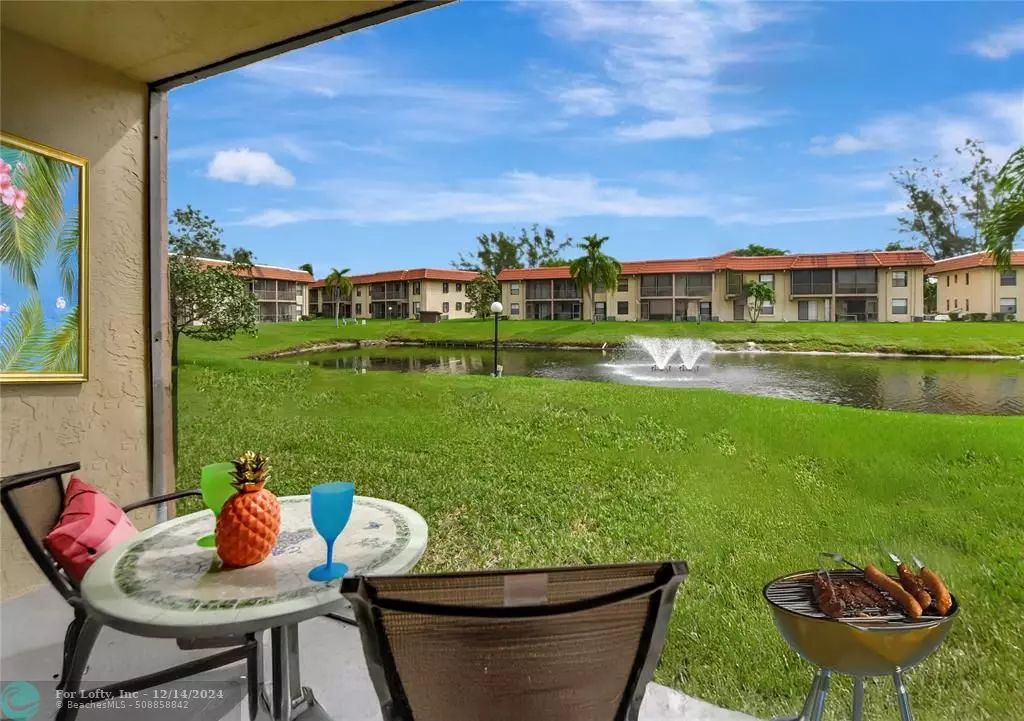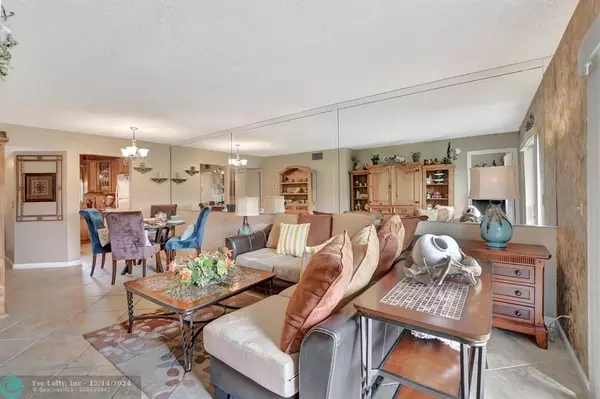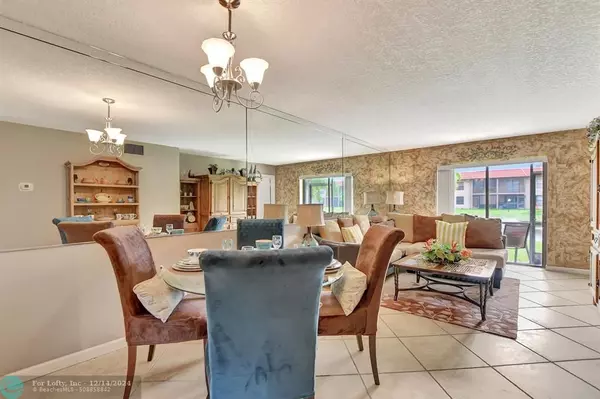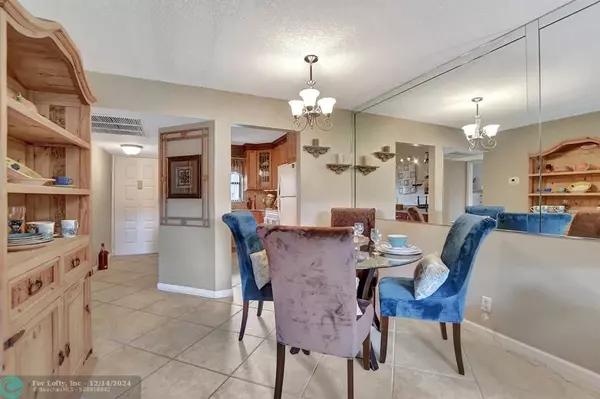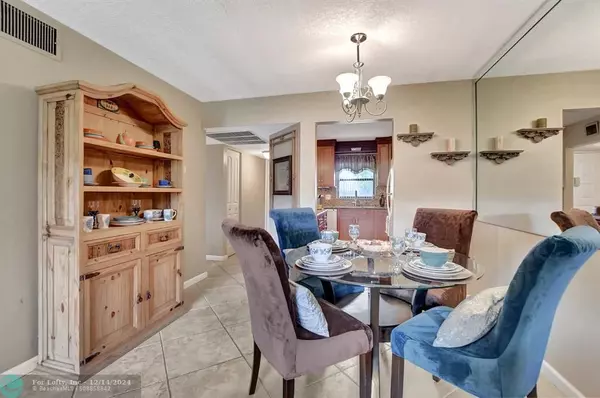$265,000
$275,000
3.6%For more information regarding the value of a property, please contact us for a free consultation.
21905 Lake Forest Cir #Unit 102 Boca Raton, FL 33433
2 Beds
2 Baths
858 SqFt
Key Details
Sold Price $265,000
Property Type Condo
Sub Type Condo
Listing Status Sold
Purchase Type For Sale
Square Footage 858 sqft
Price per Sqft $308
Subdivision Woods At Boca Del Mar
MLS Listing ID F10465245
Sold Date 12/13/24
Style Condo 1-4 Stories
Bedrooms 2
Full Baths 2
Construction Status Resale
HOA Fees $310/mo
HOA Y/N Yes
Year Built 1982
Annual Tax Amount $749
Tax Year 2023
Property Description
Welcome home to your 2/2 updated LAKEFRONT HOME in all ages The Woods! Foyer entry into spacious LA boasting 30" neutral tile floors on the diagonal. Large living room opens to screened patio-perfect for parties. Dining room is ready for family gatherings. Entertaining is a breeze in your gorgeous kitchen featuring newer Frigidaire Gallery appliances, granite counters & rich 36" cabinets. Full glass backsplash + under cabinet lights. Fall in love in the large primary suite overlooking the lake & fountain. Walk in closet is great for fashion fans. Primary bath is fit for royalty. New vanity w/ quartz counter & undermount sink. Newer bath fitter tub/shower to wash away your stress. Guest BR has closet buildout. Guest bath has new toilet. NEW HWH! NEW roof paid for. Close to houses of worship
Location
State FL
County Palm Beach County
Community Boca Del Mar
Area Palm Beach 4560; 4570; 4580; 4650; 4660; 4670; 468
Building/Complex Name WOODS AT BOCA DEL MAR
Rooms
Bedroom Description Entry Level,Master Bedroom Ground Level
Other Rooms Great Room
Dining Room Dining/Living Room, Kitchen Dining
Interior
Interior Features First Floor Entry, Built-Ins, Closet Cabinetry, Custom Mirrors, Foyer Entry, Split Bedroom
Heating Central Heat, Electric Heat
Cooling Central Cooling, Electric Cooling
Flooring Carpeted Floors, Ceramic Floor, Tile Floors
Equipment Dishwasher, Disposal, Electric Range, Electric Water Heater, Microwave, Refrigerator
Furnishings Furnished
Exterior
Exterior Feature Screened Porch
Amenities Available Bike/Jog Path, Common Laundry, Pool
Waterfront Description Lake Front
Water Access Y
Water Access Desc Other
Private Pool No
Building
Unit Features Garden View,Water View
Entry Level 1
Foundation Cbs Construction
Unit Floor 1
Construction Status Resale
Schools
Elementary Schools Del Prado
Middle Schools Omni
High Schools Spanish River Community
Others
Pets Allowed No
HOA Fee Include 310
Senior Community No HOPA
Restrictions Ok To Lease,Okay To Lease 1st Year
Security Features Other Security
Acceptable Financing Cash, Conventional
Membership Fee Required No
Listing Terms Cash, Conventional
Special Listing Condition As Is
Read Less
Want to know what your home might be worth? Contact us for a FREE valuation!

Our team is ready to help you sell your home for the highest possible price ASAP

Bought with Realty Home Advisors Inc

