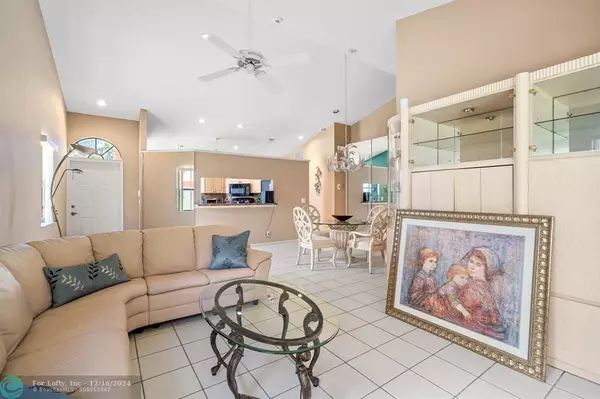$235,000
$267,000
12.0%For more information regarding the value of a property, please contact us for a free consultation.
7604 Lexington Club Blvd #B Delray Beach, FL 33446
2 Beds
2 Baths
1,243 SqFt
Key Details
Sold Price $235,000
Property Type Townhouse
Sub Type Townhouse
Listing Status Sold
Purchase Type For Sale
Square Footage 1,243 sqft
Price per Sqft $189
Subdivision Lexington Club Community
MLS Listing ID F10448380
Sold Date 12/16/24
Style Townhouse Fee Simple
Bedrooms 2
Full Baths 2
Construction Status Resale
HOA Fees $995/qua
HOA Y/N Yes
Year Built 1989
Annual Tax Amount $4,323
Tax Year 2023
Property Description
This is the least expensive unit in the entire complex, a complex set in beautiful surroundings. This gorgeous furnished 2 bed/2 bath villa with 1 car garage in the 55+ Lexington Club gated community is definitely one to see. The villa has a screened in patio overlooking an abundance of green space. It has an alarm system. The AC and roof are less than 5 years old. And take a look at these community amenities: tennis, pickleball, shuffleboard, a fitness center, card rooms, a swimming pool and BBQ area. Enjoy shows and entertainment at the newly renovated clubhouse. The HOA fee includes water, trash/recycling, cable/internet/security, building exterior, and landscaping. It's also conveniently located, just minutes from shopping, dining, and the beaches.
Location
State FL
County Palm Beach County
Community Gated Community
Area Palm Beach 4630A; 4640B
Building/Complex Name Lexington Club Community
Rooms
Bedroom Description Other
Other Rooms Den/Library/Office, Utility/Laundry In Garage
Dining Room Dining/Living Room, Eat-In Kitchen
Interior
Interior Features Foyer Entry, Pantry, Split Bedroom, Walk-In Closets
Heating Central Heat, Electric Heat
Cooling Ceiling Fans, Central Cooling, Electric Cooling
Flooring Tile Floors, Wood Floors
Equipment Automatic Garage Door Opener, Dishwasher, Disposal, Dryer, Electric Water Heater, Microwave, Refrigerator, Smoke Detector, Washer
Furnishings Furnished
Exterior
Exterior Feature Other
Parking Features Attached
Garage Spaces 1.0
Community Features Gated Community
Amenities Available Clubhouse-Clubroom, Internet Included, Pickleball, Pool, Shuffleboard, Spa/Hot Tub, Tennis
Water Access N
Private Pool No
Building
Unit Features Other View
Foundation Cbs Construction, Frame Construction
Unit Floor 1
Construction Status Resale
Schools
Elementary Schools Orchard View
Middle Schools Carver; G.W.
High Schools Spanish River Community
Others
Pets Allowed Yes
HOA Fee Include 2985
Senior Community Verified
Restrictions No Corporate Buyer,No Lease; 1st Year Owned,Other Restrictions
Security Features Card Entry,Other Security
Acceptable Financing Cash, Conventional, FHA, VA
Membership Fee Required No
Listing Terms Cash, Conventional, FHA, VA
Special Listing Condition As Is
Pets Allowed Size Limit
Read Less
Want to know what your home might be worth? Contact us for a FREE valuation!

Our team is ready to help you sell your home for the highest possible price ASAP

Bought with Weichert Realtors, NexGen





