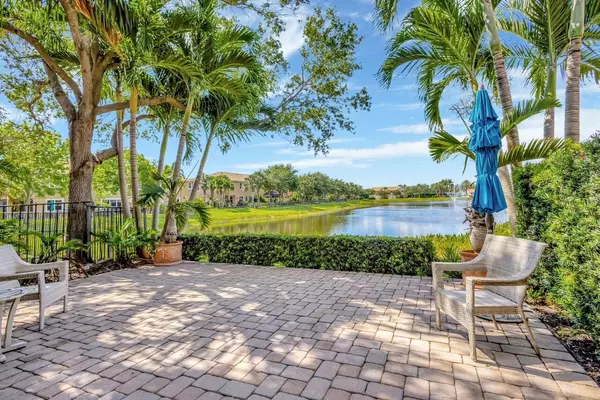Bought with Beaches MLS
$715,000
$715,000
For more information regarding the value of a property, please contact us for a free consultation.
4706 Cadiz CIR Palm Beach Gardens, FL 33418
3 Beds
2.1 Baths
2,318 SqFt
Key Details
Sold Price $715,000
Property Type Townhouse
Sub Type Townhouse
Listing Status Sold
Purchase Type For Sale
Square Footage 2,318 sqft
Price per Sqft $308
Subdivision Paloma
MLS Listing ID RX-11034138
Sold Date 12/18/24
Style Townhouse
Bedrooms 3
Full Baths 2
Half Baths 1
Construction Status Resale
HOA Fees $443/mo
HOA Y/N Yes
Year Built 2007
Annual Tax Amount $9,722
Tax Year 2023
Lot Size 3,219 Sqft
Property Description
Largest townhome floor plan in Paloma. Madrid model on premium water lot w/over 2300 sf. Impact glass and plantation shutters throughout. This 3/2.5 has a grand 2-story open entry & a huge loft area. Porcelain tile 1st level & beautiful wood flooring on 2nd. Kitchen w/breakfast bar & dining area open to bright family room plus separate dining/office & living room. Appliances replaced 2020, A/C 2014, water heater 2022, upgraded stair railings, central vac, tray ceilings, custom master closet. Large pavered patio overlooking longest views of the lake. Private courtyard entrance w/detached 2-car epoxy finished garage. All wall mounted TVs to remain. Paloma is mins away from the restaurants, retail, and all the action of the Palm Beaches.
Location
State FL
County Palm Beach
Area 5940
Zoning RL3
Rooms
Other Rooms Den/Office, Family, Loft
Master Bath Dual Sinks, Mstr Bdrm - Upstairs, Separate Shower, Separate Tub
Interior
Interior Features Built-in Shelves, Foyer, Walk-in Closet
Heating Central
Cooling Central
Flooring Ceramic Tile, Wood Floor
Furnishings Unfurnished
Exterior
Garage Spaces 2.0
Community Features Gated Community
Utilities Available Cable, Electric, Public Sewer, Public Water
Amenities Available Pool, Whirlpool
Waterfront Description Pond
Exposure North
Private Pool No
Building
Lot Description < 1/4 Acre
Story 2.00
Foundation CBS
Construction Status Resale
Others
Pets Allowed Yes
Senior Community No Hopa
Restrictions Other
Acceptable Financing Conventional
Horse Property No
Membership Fee Required No
Listing Terms Conventional
Financing Conventional
Read Less
Want to know what your home might be worth? Contact us for a FREE valuation!

Our team is ready to help you sell your home for the highest possible price ASAP





