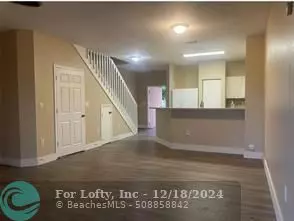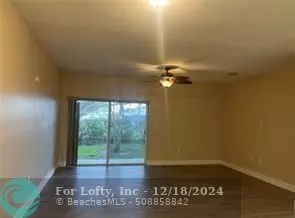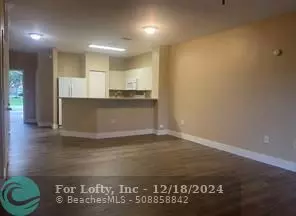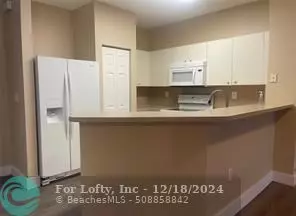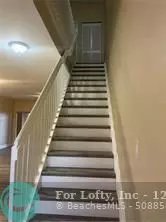$392,500
$409,900
4.2%For more information regarding the value of a property, please contact us for a free consultation.
8304 Santa Monica Ave Tamarac, FL 33321
3 Beds
2.5 Baths
1,428 SqFt
Key Details
Sold Price $392,500
Property Type Townhouse
Sub Type Townhouse
Listing Status Sold
Purchase Type For Sale
Square Footage 1,428 sqft
Price per Sqft $274
Subdivision Santa Monica
MLS Listing ID F10457947
Sold Date 10/15/24
Style Townhouse Fee Simple
Bedrooms 3
Full Baths 2
Half Baths 1
Construction Status Resale
HOA Fees $200/mo
HOA Y/N Yes
Year Built 2006
Annual Tax Amount $7,105
Tax Year 2023
Property Description
Immaculate 3/2.5 Townhome in Desirable Santa Monica, ideally located directly across from the community pool in the highly sought-after Santa Monica complex. The home boasts elegant vinyl flooring throughout and features an open-concept kitchen with beautiful appliances. The spacious primary bedroom includes two closets, one of which is a walk-in. The secondary bedrooms share a convenient Jack & Jill bathroom. Additional highlights include a 1-car garage, extra parking for up to two more vehicles, and ample storage space under the stairs. No rental restrictions and low HOA fees, this pet-friendly home. Tamarac's Tephford Park just across Southgate Blvd, offering picnic areas, a playground, fishing pier, and access to the 16.5-mile Cypress Creek Greenway bike trail.
Location
State FL
County Broward County
Area Tamarac/Snrs/Lderhl (3650-3670;3730-3750;3820-3850)
Building/Complex Name SANTA MONICA
Rooms
Bedroom Description Entry Level,Master Bedroom Upstairs
Other Rooms Attic, Utility/Laundry In Garage
Dining Room Breakfast Area, Dining/Living Room
Interior
Interior Features First Floor Entry, Pantry, Split Bedroom, Vaulted Ceilings
Heating Central Heat, Electric Heat
Cooling Ceiling Fans, Central Cooling, Electric Cooling, Paddle Fans
Flooring Vinyl Floors
Equipment Automatic Garage Door Opener, Dishwasher, Disposal, Dryer, Electric Range, Electric Water Heater, Microwave, Refrigerator, Smoke Detector, Washer, Washer/Dryer Hook-Up
Exterior
Exterior Feature Open Porch, Patio
Parking Features Attached
Garage Spaces 1.0
Amenities Available Child Play Area, Pool
Water Access N
Private Pool No
Building
Unit Features Garden View
Foundation Cbs Construction
Construction Status Resale
Others
Pets Allowed Yes
HOA Fee Include 200
Senior Community No HOPA
Restrictions Daily Rentals Ok,Exterior Alterations
Security Features Other Security
Acceptable Financing Cash, Conventional, FHA, VA
Membership Fee Required No
Listing Terms Cash, Conventional, FHA, VA
Special Listing Condition As Is
Pets Allowed No Aggressive Breeds
Read Less
Want to know what your home might be worth? Contact us for a FREE valuation!

Our team is ready to help you sell your home for the highest possible price ASAP

Bought with Home Value Realty, LLC

