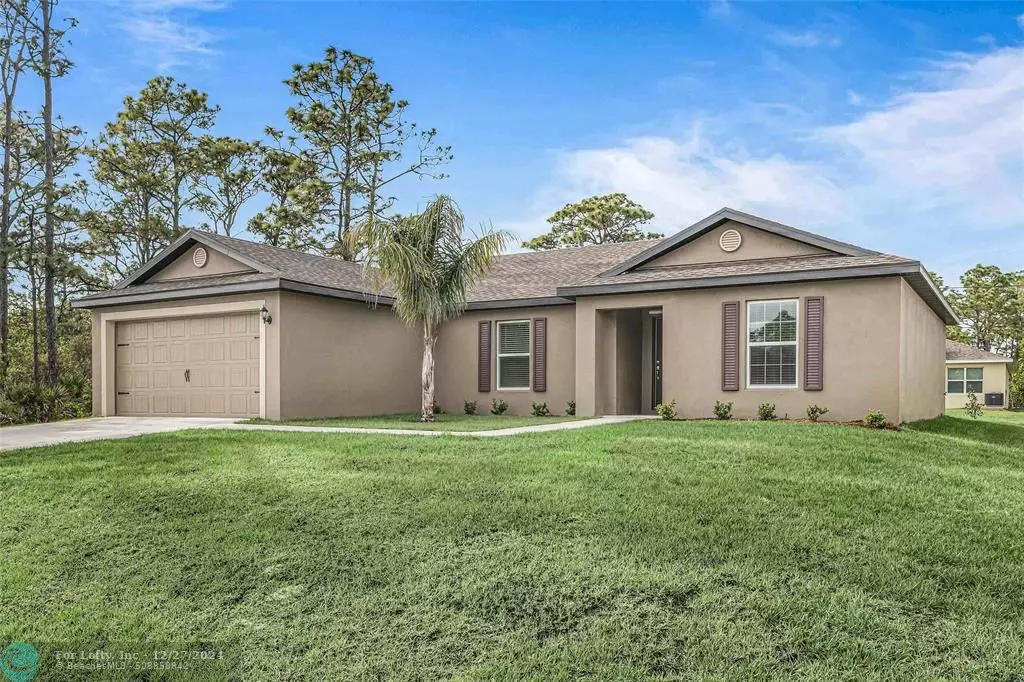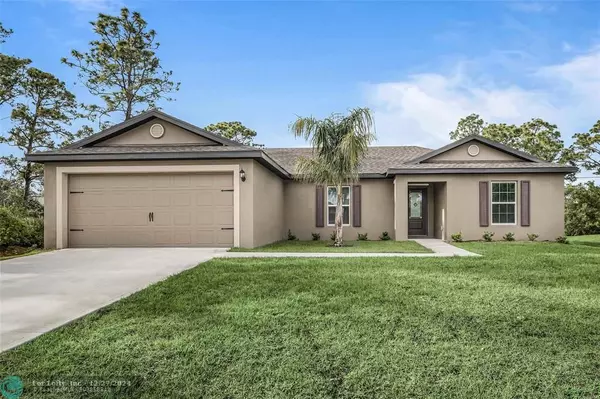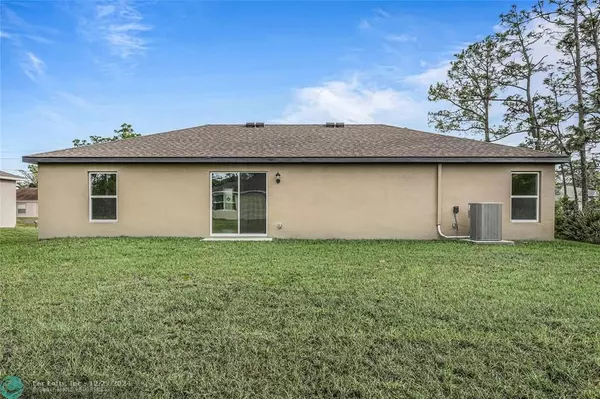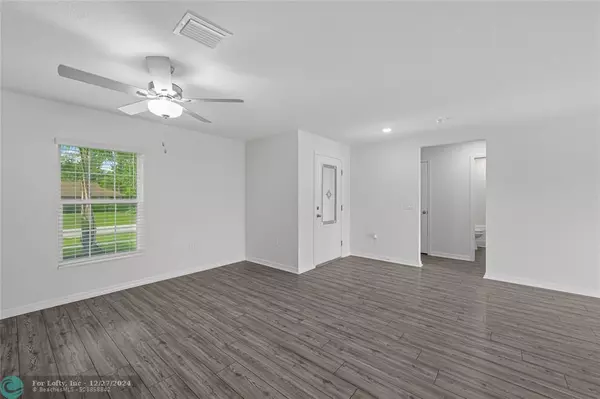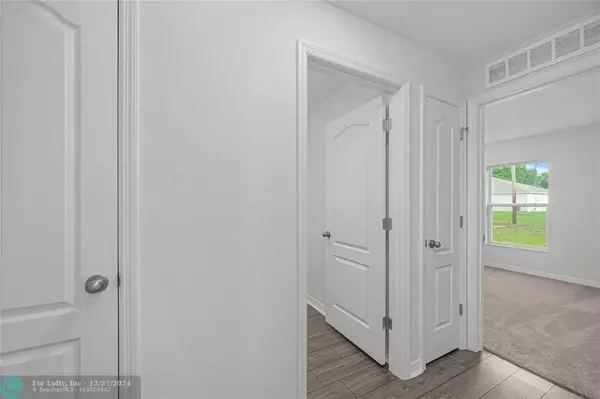$418,000
$431,900
3.2%For more information regarding the value of a property, please contact us for a free consultation.
2101 SW Medlock Ave Port St Lucie, FL 34953
3 Beds
2 Baths
1,463 SqFt
Key Details
Sold Price $418,000
Property Type Single Family Home
Sub Type Single
Listing Status Sold
Purchase Type For Sale
Square Footage 1,463 sqft
Price per Sqft $285
Subdivision Port St Lucie Section 31
MLS Listing ID F10474893
Sold Date 12/27/24
Style No Pool/No Water
Bedrooms 3
Full Baths 2
Construction Status New Construction
HOA Y/N No
Year Built 2024
Annual Tax Amount $1,579
Tax Year 2024
Lot Size 0.270 Acres
Property Description
We are proud to present the Crane floor plan at Port St. Lucie! This beautiful, 3-bedroom, 2-bath home
comes with thousands of dollars' worth of upgrades. These include all new energy-efficient Whirlpool®
appliances, spacious countertops, stunning wood cabinets and an attached two-car garage. The Crane
at Port St. Lucie also showcases a master suite complete with a sizable walk-in closet. Loaded with
incredible curb appeal, the Crane home is enhanced with a stunning covered entryway and front yard
landscaping. This home is close to I-95, providing a quick commute! Living here, you'll also be able to enjoy the perks of Tradition without the HOAs and CDDs!
Location
State FL
County St. Lucie County
Area St Lucie County 7710; 7720; 7730; 7740; 7750
Zoning RS-2 PSL
Rooms
Bedroom Description Entry Level
Other Rooms Utility Room/Laundry
Interior
Interior Features First Floor Entry, Kitchen Island, Pantry, Split Bedroom, Walk-In Closets
Heating Central Heat
Cooling Ceiling Fans, Central Cooling
Flooring Carpeted Floors, Vinyl Floors
Equipment Automatic Garage Door Opener, Dishwasher, Disposal, Electric Range, Electric Water Heater, Icemaker, Microwave, Refrigerator, Smoke Detector, Washer/Dryer Hook-Up
Exterior
Exterior Feature Patio
Garage Spaces 2.0
Water Access N
View None
Roof Type Comp Shingle Roof
Private Pool No
Building
Lot Description 1/4 To Less Than 1/2 Acre Lot
Foundation Concrete Block Construction, Composition Shingle, New Construction
Sewer Municipal Sewer
Water Municipal Water
Construction Status New Construction
Others
Pets Allowed No
Senior Community No HOPA
Restrictions No Restrictions
Acceptable Financing Cash, Conventional, FHA, VA
Membership Fee Required No
Listing Terms Cash, Conventional, FHA, VA
Read Less
Want to know what your home might be worth? Contact us for a FREE valuation!

Our team is ready to help you sell your home for the highest possible price ASAP

Bought with Partnership Realty Inc.

