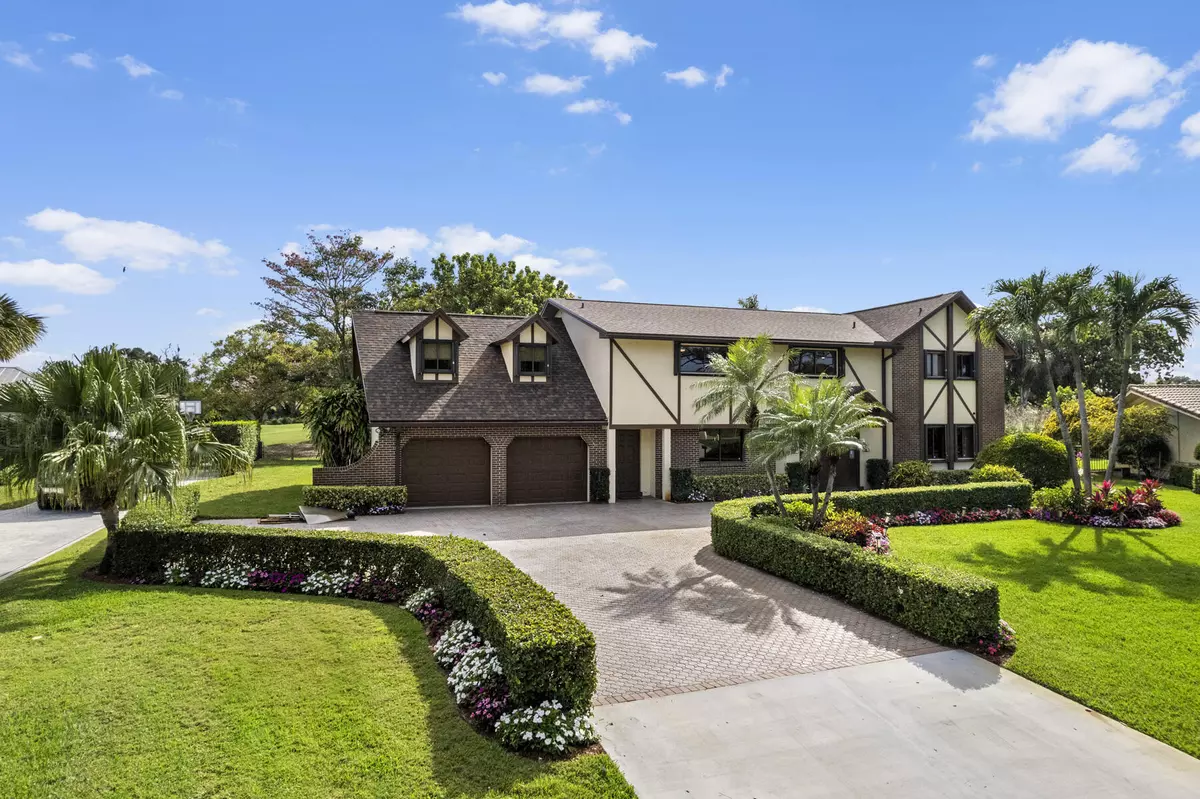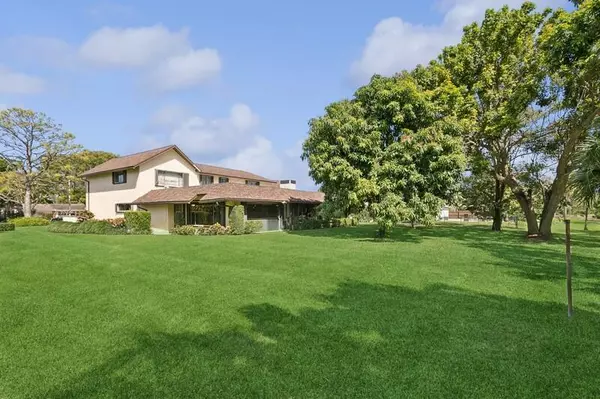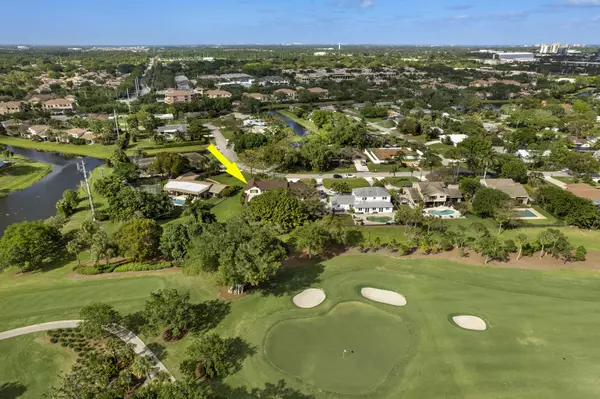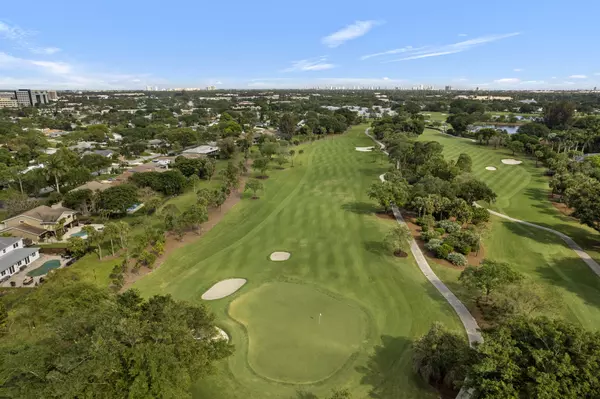Bought with Compass Florida, LLC
$915,000
$990,000
7.6%For more information regarding the value of a property, please contact us for a free consultation.
4456 Hickory DR Palm Beach Gardens, FL 33418
5 Beds
3 Baths
5,263 SqFt
Key Details
Sold Price $915,000
Property Type Single Family Home
Sub Type Single Family Detached
Listing Status Sold
Purchase Type For Sale
Square Footage 5,263 sqft
Price per Sqft $173
Subdivision Pga National Golf Club Ests
MLS Listing ID RX-10968942
Sold Date 01/08/25
Bedrooms 5
Full Baths 3
Construction Status Resale
HOA Y/N No
Year Built 1973
Annual Tax Amount $7,853
Tax Year 2023
Lot Size 0.483 Acres
Property Description
Welcome to your private oasis overlooking the lush greens of the prestigious Ballen Isles Golf Course in PBG. This expansive residence boasts over 5200 sq. ft. of luxurious living space, offering elegance & comfort. This home is an entertainers delight with a open and airy kitchen with entrance to a large FR, bar area & a screened barbecue spot. Formal DR/LR & storage to your delight. Wood stairway leads you to 5 Br's/ 3 Baths, Second floor Owners Suite with walk in closets. Updated amenities include a new roof, new hot water heater, 2 car garage with a long driveway for many cars. There is room for a pool on this .48 acre lot with fruit trees & no membership or no HOA fees. Close to shopping, dining and 15 minutes to the beach.
Location
State FL
County Palm Beach
Community Pga National Golf Club Ests
Area 5300
Zoning Residential
Rooms
Other Rooms Attic, Cabana Bath, Den/Office, Family, Laundry-Inside, Laundry-Util/Closet, Storage
Master Bath Mstr Bdrm - Upstairs, Separate Shower
Interior
Interior Features Bar, Built-in Shelves, Closet Cabinets, Custom Mirror, Foyer, Laundry Tub, Pantry, Pull Down Stairs, Roman Tub, Sky Light(s), Stack Bedrooms, Upstairs Living Area, Walk-in Closet, Wet Bar
Heating Central
Cooling Ceiling Fan, Central
Flooring Carpet, Ceramic Tile, Tile
Furnishings Unfurnished
Exterior
Exterior Feature Auto Sprinkler, Built-in Grill, Custom Lighting, Fruit Tree(s), Room for Pool, Screen Porch, Shutters, Zoned Sprinkler
Parking Features Driveway, Garage - Attached
Garage Spaces 2.0
Community Features Sold As-Is
Utilities Available Cable, Electric, Public Sewer
Amenities Available None
Waterfront Description None
View Golf
Roof Type Comp Shingle
Present Use Sold As-Is
Exposure North
Private Pool No
Building
Lot Description 1/2 to < 1 Acre, Irregular Lot
Story 2.00
Unit Features On Golf Course
Foundation CBS, Stucco
Construction Status Resale
Others
Pets Allowed Yes
Senior Community No Hopa
Restrictions None
Security Features Burglar Alarm
Acceptable Financing Cash, Conventional
Horse Property No
Membership Fee Required No
Listing Terms Cash, Conventional
Financing Cash,Conventional
Read Less
Want to know what your home might be worth? Contact us for a FREE valuation!

Our team is ready to help you sell your home for the highest possible price ASAP





