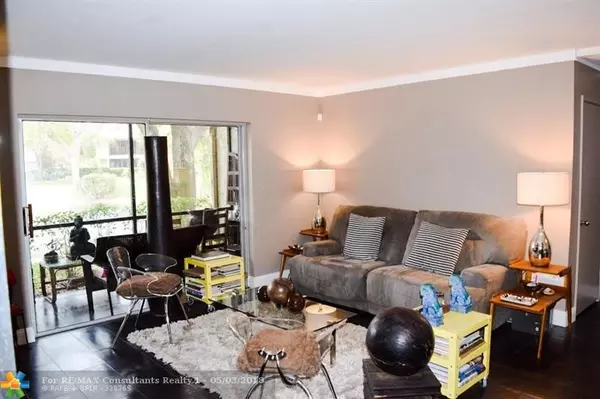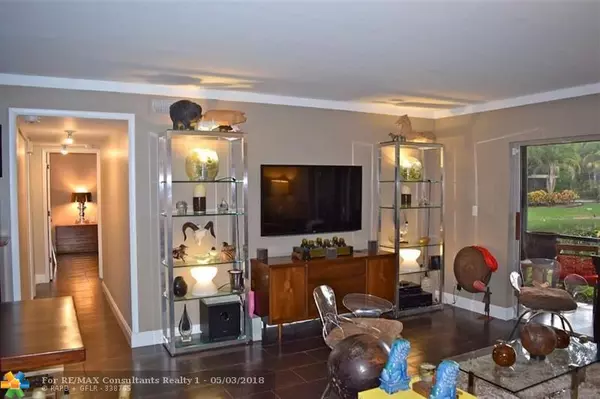$151,000
$159,900
5.6%For more information regarding the value of a property, please contact us for a free consultation.
2725 S Oakland Forest Dr #104 Oakland Park, FL 33309
2 Beds
2 Baths
1,200 SqFt
Key Details
Sold Price $151,000
Property Type Condo
Sub Type Condo
Listing Status Sold
Purchase Type For Sale
Square Footage 1,200 sqft
Price per Sqft $125
Subdivision Lakes Of Oakland Forest
MLS Listing ID F10118098
Sold Date 07/12/18
Style Condo 1-4 Stories
Bedrooms 2
Full Baths 2
Construction Status New Construction
HOA Fees $315/mo
HOA Y/N Yes
Year Built 1984
Annual Tax Amount $2,286
Tax Year 2017
Property Description
Totally and tastefully remodeled ground floor corner condo with great lake views and fountain. Features Italian porcelain tile flooring throughout. Galley style kitchen with garden window perfect for your herbs. Stainless appliances, quartz countertops, custom cabinets with modern upper glass cabinets. Master bath features double sinks, rain shower spa with custom built in bench. Washer/dryer in unit. Peaceful water views for all living areas and bedrooms. Tennis and handball courts, pool and clubhouse
Location
State FL
County Broward County
Community Oakland Forest
Area Ft Ldale Nw(3390-3400;3460;3540-3560;3720;3810)
Building/Complex Name lakes of oakland forest
Rooms
Bedroom Description At Least 1 Bedroom Ground Level,Master Bedroom Ground Level
Other Rooms Storage Room
Dining Room L Shaped Dining
Interior
Interior Features First Floor Entry
Heating Central Heat, Electric Heat
Cooling Central Cooling, Electric Cooling
Flooring Ceramic Floor, Tile Floors
Equipment Dishwasher, Disposal, Dryer, Microwave, Electric Range, Refrigerator, Washer
Exterior
Exterior Feature Screened Porch, Tennis Court
Amenities Available Clubhouse-Clubroom, Heated Pool, Tennis
Waterfront Description Lake Front
Water Access Y
Water Access Desc None
Private Pool No
Building
Unit Features Lake
Entry Level 1
Foundation Concrete Block Construction
Unit Floor 1
Construction Status New Construction
Others
Pets Allowed Yes
HOA Fee Include 315
Senior Community No HOPA
Restrictions No Lease; 1st Year Owned
Security Features Complex Fenced,Burglar Alarm
Acceptable Financing Conventional, VA
Membership Fee Required No
Listing Terms Conventional, VA
Pets Allowed More Than 20 Lbs
Read Less
Want to know what your home might be worth? Contact us for a FREE valuation!

Our team is ready to help you sell your home for the highest possible price ASAP

Bought with Keller Williams Realty Profess





