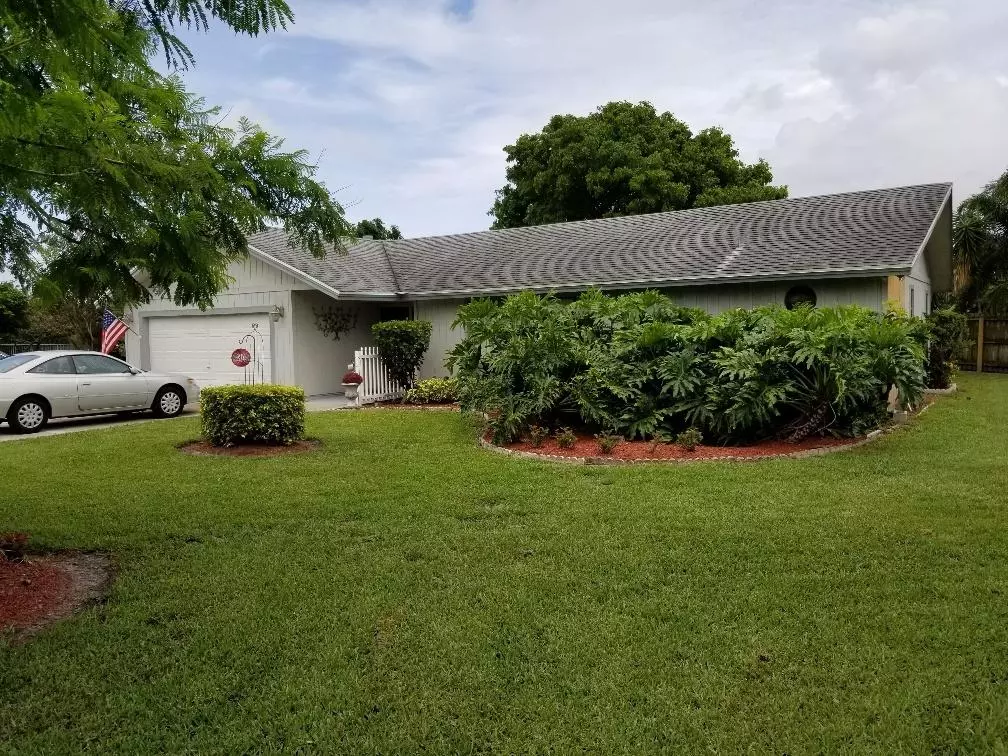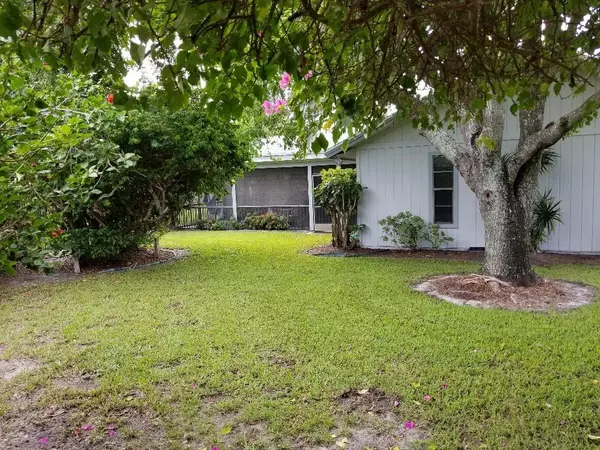Bought with Illustrated Properties LLC (Co
$300,000
$359,000
16.4%For more information regarding the value of a property, please contact us for a free consultation.
4070 Chestnut AVE Palm Beach Gardens, FL 33410
3 Beds
3 Baths
1,848 SqFt
Key Details
Sold Price $300,000
Property Type Single Family Home
Sub Type Single Family Detached
Listing Status Sold
Purchase Type For Sale
Square Footage 1,848 sqft
Price per Sqft $162
Subdivision Palm Beach Gardens 4
MLS Listing ID RX-10438777
Sold Date 07/26/18
Style Ranch
Bedrooms 3
Full Baths 3
Construction Status Resale
HOA Y/N No
Year Built 1980
Annual Tax Amount $2,984
Tax Year 2017
Lot Size 0.380 Acres
Property Description
Location location! Here's your chance to own a home in desirable Garden Woods subdivision. One of the larger homes in the community. Located on corner lot for privacy. Nicely landscaped yard on canal. Home is move in ready or could be updated to your personal tastes. Potential abounds.3 bedroom split floor plan, all bedrooms have walk in closets fireplace, screened in patio, large family room .3 bathrooms one located in garage.Don't miss out on this one.
Location
State FL
County Palm Beach
Community Gardens Woods
Area 5310
Zoning RL3(ci
Rooms
Other Rooms Family, Laundry-Garage
Master Bath Combo Tub/Shower, Mstr Bdrm - Ground
Interior
Interior Features Closet Cabinets, Decorative Fireplace, Foyer, Split Bedroom, Walk-in Closet
Heating Central, Electric
Cooling Ceiling Fan, Electric
Flooring Carpet, Ceramic Tile
Furnishings Unfurnished
Exterior
Exterior Feature Auto Sprinkler, Lake/Canal Sprinkler, Screened Patio
Garage Spaces 2.0
Utilities Available Cable, Electric, Public Sewer, Public Water
Amenities Available Street Lights
Waterfront Description Canal Width 81 - 120,Interior Canal
View Canal, Garden
Roof Type Comp Shingle,Fiberglass
Exposure West
Private Pool No
Building
Lot Description 1/4 to 1/2 Acre, Irregular Lot, Public Road
Story 1.00
Foundation Frame, Woodside
Construction Status Resale
Schools
Elementary Schools Timber Trace Elementary School
Middle Schools Watson B. Duncan Middle School
High Schools William T. Dwyer High School
Others
Pets Allowed Yes
Senior Community No Hopa
Restrictions None
Security Features None
Acceptable Financing Cash, Conventional, FHA
Horse Property No
Membership Fee Required No
Listing Terms Cash, Conventional, FHA
Financing Cash,Conventional,FHA
Read Less
Want to know what your home might be worth? Contact us for a FREE valuation!

Our team is ready to help you sell your home for the highest possible price ASAP





