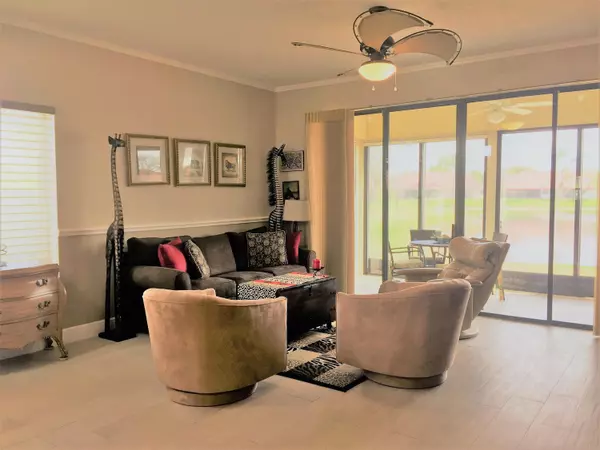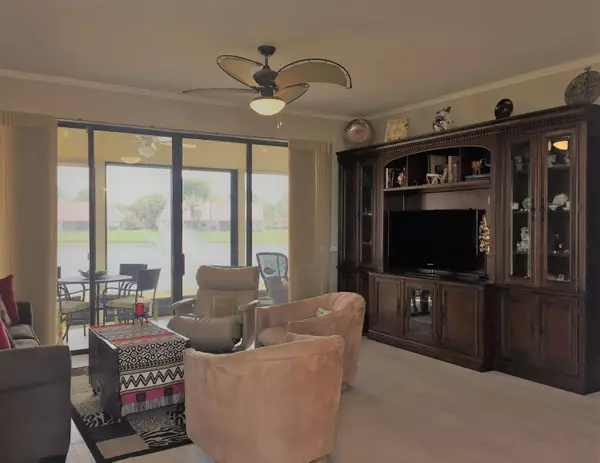Bought with The Keyes Company
$203,000
$215,000
5.6%For more information regarding the value of a property, please contact us for a free consultation.
7812 Lexington Club BLVD A Delray Beach, FL 33446
2 Beds
2 Baths
1,390 SqFt
Key Details
Sold Price $203,000
Property Type Condo
Sub Type Condo/Coop
Listing Status Sold
Purchase Type For Sale
Square Footage 1,390 sqft
Price per Sqft $146
Subdivision Lexington Club
MLS Listing ID RX-10420098
Sold Date 07/27/18
Style Mediterranean
Bedrooms 2
Full Baths 2
Construction Status Resale
HOA Fees $556/mo
HOA Y/N Yes
Year Built 1989
Annual Tax Amount $1,676
Tax Year 2017
Property Description
THIS 2 BR 2 BA 1 CAR GARAGE 1ST FLOOR LAKEFRONT COACH HOME HAS IT ALL!! STUNNINGLY UPDATED 2 1/2 YEARS AGO WITH IMPORTED ITALIAN PORCELAIN FLOORS THROUGHOUT, RENOVATED KITCHEN INCLUDING NEW CABINETS, QUARTZITE COUNTERS, STAINLESS APPLIANCES, & A PORTABLE ISLAND. WASHER & DRYER ARE ALSO 2 1/2 YEARS OLD. CUSTOM CLOSETS IN THE MASTER BEDROOM. NEW DOUBLE FLUSH TOILETS IN BOTH BATHROOMS. PLEATED SHADES & WOOD BLINDS ACCENT THE WINDOWS. CROWN & CHAIR MOLDING THROUGHOUT, ALONG WITH A TRAY CEILING IN THE DINING AREA, ADD TO THE DECOR. THE HUGE SCREENED & GLASS ENCLOSED PORCH ENHANCES THE SERENE WATER VIEW. ACCORDION SHUTTERS ARE ON ALL WINDOWS WITH ROLL DOWN SHUTTERS ON THE PORCH. NEW WATER HEATER IN 2017. TONS OF STORAGE IN BOTH THE HOME & THE GARAGE. EXTERIOR IS NEWLY PAINTED.
Location
State FL
County Palm Beach
Community Lexington Club
Area 4640
Zoning RES
Rooms
Other Rooms Great, Laundry-Inside, Storage
Master Bath Mstr Bdrm - Ground, Separate Shower, Separate Tub
Interior
Interior Features Closet Cabinets, Entry Lvl Lvng Area, Pantry, Roman Tub, Walk-in Closet
Heating Central, Electric
Cooling Central, Electric
Flooring Ceramic Tile
Furnishings Unfurnished
Exterior
Exterior Feature Lake/Canal Sprinkler, Screened Patio, Shutters
Parking Features Driveway, Garage - Attached, Guest
Garage Spaces 1.0
Community Features Sold As-Is
Utilities Available Cable, Electric, Public Sewer, Public Water
Amenities Available Bike - Jog, Clubhouse, Community Room, Fitness Center, Manager on Site, Pool, Shuffleboard, Spa-Hot Tub, Tennis
Waterfront Description Lake
View Lake
Roof Type S-Tile
Present Use Sold As-Is
Exposure North
Private Pool No
Building
Story 1.00
Unit Features Corner
Foundation CBS
Unit Floor 1
Construction Status Resale
Others
Pets Allowed Yes
HOA Fee Include Cable,Common Areas,Common R.E. Tax,Insurance-Bldg,Maintenance-Exterior,Management Fees,Manager,Pool Service,Reserve Funds,Roof Maintenance,Sewer,Trash Removal,Water
Senior Community Verified
Restrictions Buyer Approval
Security Features Gate - Unmanned,Security Sys-Owned
Acceptable Financing Cash, Conventional
Horse Property No
Membership Fee Required No
Listing Terms Cash, Conventional
Financing Cash,Conventional
Pets Allowed < 20 lb Pet, 1 Pet, 21 lb to 30 lb Pet
Read Less
Want to know what your home might be worth? Contact us for a FREE valuation!

Our team is ready to help you sell your home for the highest possible price ASAP





