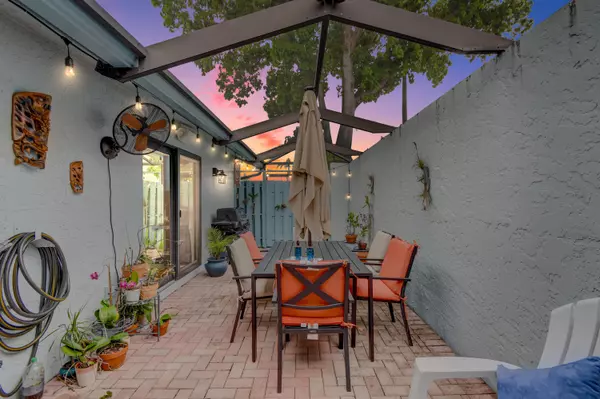Bought with Rosario Property Management &
$295,000
$299,900
1.6%For more information regarding the value of a property, please contact us for a free consultation.
9103 SW 20th ST A Boca Raton, FL 33428
3 Beds
2 Baths
1,620 SqFt
Key Details
Sold Price $295,000
Property Type Single Family Home
Sub Type Villa
Listing Status Sold
Purchase Type For Sale
Square Footage 1,620 sqft
Price per Sqft $182
Subdivision River Oaks
MLS Listing ID RX-10439648
Sold Date 07/31/18
Style Villa
Bedrooms 3
Full Baths 2
Construction Status Resale
HOA Fees $296/mo
HOA Y/N Yes
Year Built 1985
Annual Tax Amount $2,698
Tax Year 2017
Lot Size 4,041 Sqft
Property Description
Open House Canceled due to Property Going Under Contract. Updates galore in this over the top corner 3 bedroom/2 bath/2 car garage villa w/the largest floor plan in the community. Featuring an open layout w/vaulted ceilings, large tile flooring on a diagonal in living areas & Mohawk engineered laminate wood flooring in bedrooms. Both bathrooms are impressively updated. Fabulous kitchen w/granite counter tops, tumbled marble back splash, wood cabinets, new stainless appliances from 2017 including a Bosch dishwasher & more! Top of the line, complete CGI 3/4'' hurricane Impact Glass windows & doors with LoE glass that eliminate 99 percent of UV rays, reduce noise transmission, reduce air conditioning costs, and enhance security. Seller just added this $20k improvement.
Location
State FL
County Palm Beach
Community River Oaks
Area 4780
Zoning RM
Rooms
Other Rooms Great, Laundry-Inside, Laundry-Util/Closet
Master Bath Mstr Bdrm - Ground
Interior
Interior Features Ctdrl/Vault Ceilings, Entry Lvl Lvng Area, Closet Cabinets, Foyer
Heating Central
Cooling Ceiling Fan, Central
Flooring Ceramic Tile, Laminate
Furnishings Unfurnished
Exterior
Exterior Feature Fence, Screened Patio
Parking Features Garage - Attached, Driveway, 2+ Spaces
Garage Spaces 2.0
Community Features Sold As-Is
Utilities Available Electric, Public Sewer, Cable, Public Water
Amenities Available Pool, Street Lights, Whirlpool, Sidewalks, Spa-Hot Tub, Clubhouse, Bike - Jog
Waterfront Description None
Roof Type Comp Shingle
Present Use Sold As-Is
Exposure Southeast
Private Pool No
Building
Lot Description Corner Lot
Story 1.00
Foundation CBS
Unit Floor 1
Construction Status Resale
Schools
Elementary Schools Hammock Pointe Elementary School
Middle Schools Eagles Landing Middle School
High Schools Olympic Heights Community High
Others
Pets Allowed Yes
HOA Fee Include Common Areas,Recrtnal Facility,Cable,Insurance-Bldg,Roof Maintenance,Trash Removal,Pool Service,Pest Control,Lawn Care,Maintenance-Exterior
Senior Community No Hopa
Restrictions Interview Required,No Lease 1st Year
Acceptable Financing Cash, VA, FHA, Conventional
Horse Property No
Membership Fee Required No
Listing Terms Cash, VA, FHA, Conventional
Financing Cash,VA,FHA,Conventional
Pets Allowed 41 lb to 50 lb Pet
Read Less
Want to know what your home might be worth? Contact us for a FREE valuation!

Our team is ready to help you sell your home for the highest possible price ASAP





