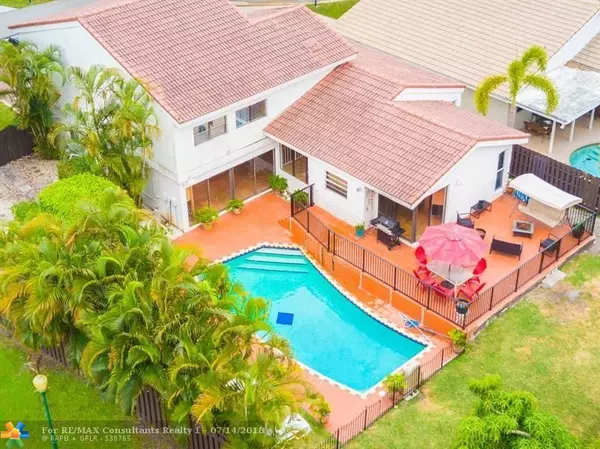$479,000
$489,000
2.0%For more information regarding the value of a property, please contact us for a free consultation.
21053 Brookshire Ter Boca Raton, FL 33433
4 Beds
2.5 Baths
2,391 SqFt
Key Details
Sold Price $479,000
Property Type Single Family Home
Sub Type Single
Listing Status Sold
Purchase Type For Sale
Square Footage 2,391 sqft
Price per Sqft $200
Subdivision Vista Verde Sec 01 Via Ve
MLS Listing ID F10131971
Sold Date 08/10/18
Style Pool Only
Bedrooms 4
Full Baths 2
Half Baths 1
Construction Status Unknown
HOA Fees $125/mo
HOA Y/N Yes
Year Built 1980
Annual Tax Amount $3,671
Tax Year 2017
Lot Size 8,764 Sqft
Property Description
This home is ready for a new family and some TLC. Located in a high demand school zone, close to town center mall, restaurants and places of worship. This split level home with pool and fenced yard has unlimited potential. Upgrades include gas dryer, stove, & (tank less) hot water heater, reverse osmosis water filtration system, new marcite in the salt water pool, 2 new A/C units, security cameras, stainless appliances, granite counter tops, & marble master bath. Oversized corner lot, cul de sac street.
Location
State FL
County Palm Beach County
Area Palm Beach 4560; 4570; 4580; 4650; 4660; 4670; 468
Zoning RS-SE
Rooms
Bedroom Description At Least 1 Bedroom Ground Level,Master Bedroom Upstairs
Other Rooms Family Room
Dining Room Eat-In Kitchen, Formal Dining
Interior
Interior Features First Floor Entry, Cooking Island, Split Bedroom
Heating Central Heat, Electric Heat
Cooling Ceiling Fans, Central Cooling, Electric Cooling
Flooring Carpeted Floors, Other Floors
Equipment Automatic Garage Door Opener, Dishwasher, Disposal, Dryer, Gas Water Heater, Microwave, Gas Range, Refrigerator, Washer
Exterior
Exterior Feature Deck, Fence
Parking Features Attached
Garage Spaces 2.0
Pool Below Ground Pool
Water Access N
View Pool Area View
Roof Type Barrel Roof
Private Pool No
Building
Lot Description Less Than 1/4 Acre Lot, Oversized Lot, Zero Lot Line Lot
Foundation Concrete Block Construction
Sewer Municipal Sewer
Water Municipal Water
Construction Status Unknown
Schools
High Schools Spanish River Community
Others
Pets Allowed Yes
HOA Fee Include 125
Senior Community No HOPA
Restrictions Assoc Approval Required
Acceptable Financing Cash, Conventional, FHA
Membership Fee Required No
Listing Terms Cash, Conventional, FHA
Pets Allowed Restrictions Or Possible Restrictions
Read Less
Want to know what your home might be worth? Contact us for a FREE valuation!

Our team is ready to help you sell your home for the highest possible price ASAP






