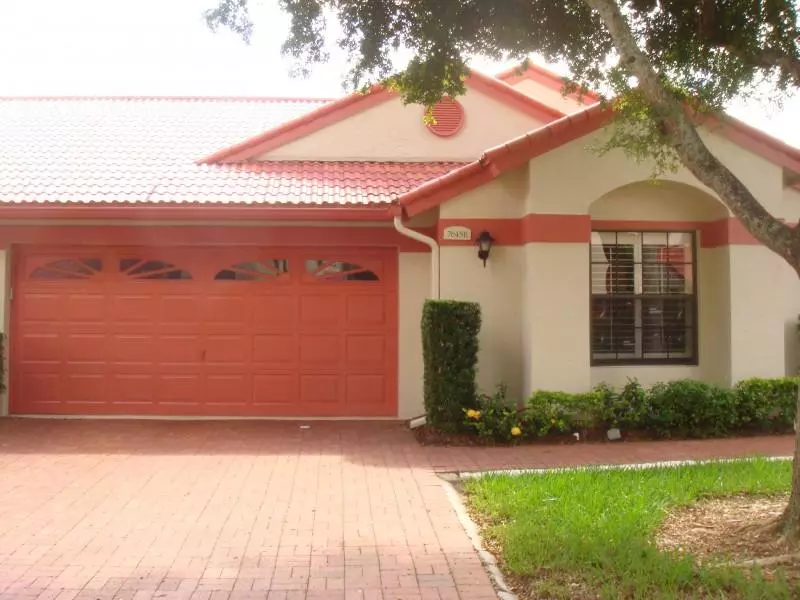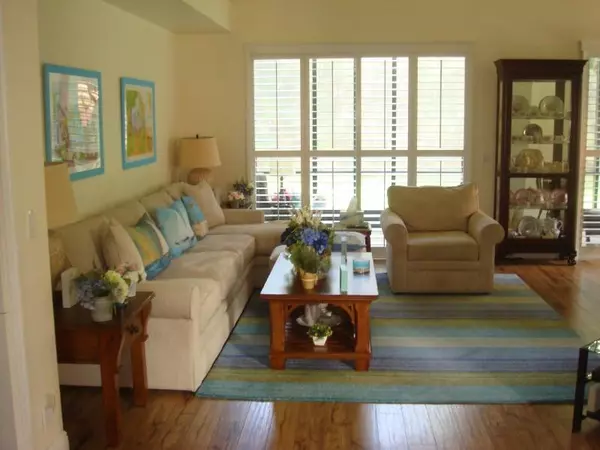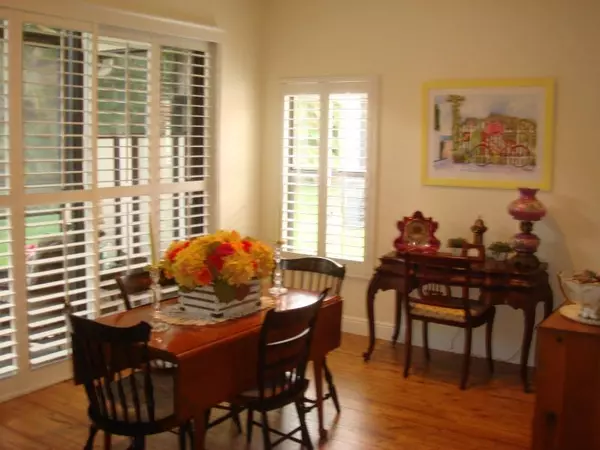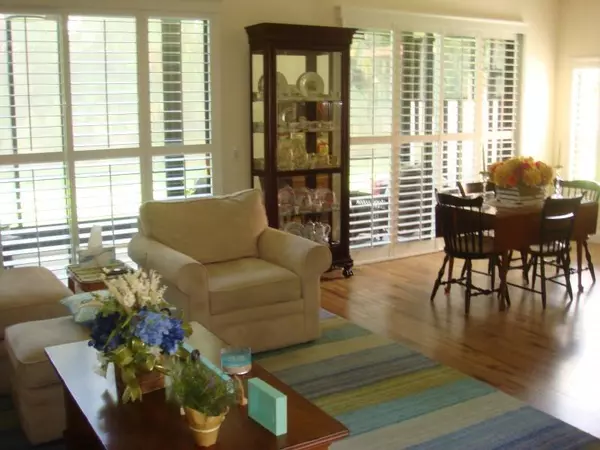Bought with Keller Williams Realty Services
$215,000
$299,000
28.1%For more information regarding the value of a property, please contact us for a free consultation.
7645 Lexington Club BLVD B Delray Beach, FL 33446
2 Beds
2 Baths
1,715 SqFt
Key Details
Sold Price $215,000
Property Type Single Family Home
Sub Type Villa
Listing Status Sold
Purchase Type For Sale
Square Footage 1,715 sqft
Price per Sqft $125
Subdivision Lexington Club
MLS Listing ID RX-10441775
Sold Date 08/10/18
Bedrooms 2
Full Baths 2
Construction Status Resale
HOA Fees $503/mo
HOA Y/N Yes
Year Built 1993
Annual Tax Amount $2,920
Tax Year 2017
Property Description
Move right into this clean beautifully updated 2bedroom 2bath villa with rare 2car garage, office/den and inside laundry room. All updated just 3 years ago-neutrally decorated. Eat in kitchen features stainless steel appliances, wood cabinets and granite counters. Hurricane impact doors enclose the lanai overlooking private garden. Custom plantation shutters throughout. Elegant master bedroom suite offers plenty of closet space with large walk-in shower in bath. Wood laminate flooring throughout home except for Italian tile floors in kitchen and lanai. Southern exposure keeps this villa bright and cheerful. All rooms have Casablanca fans in the vaulted ceilings. Newer HWH and garage door opener. Location is close to Delray Marketplace and only minutes to beaches. Enjoy shows and parties at
Location
State FL
County Palm Beach
Area 4640
Zoning residential
Rooms
Other Rooms Attic, Den/Office, Florida, Laundry-Inside
Master Bath Dual Sinks, Separate Shower, Separate Tub
Interior
Interior Features Ctdrl/Vault Ceilings
Heating Electric
Cooling Ceiling Fan, Central
Flooring Laminate, Tile
Furnishings Furniture Negotiable
Exterior
Parking Features Garage - Attached
Garage Spaces 2.0
Utilities Available Cable, Electric, Public Sewer, Public Water
Amenities Available Clubhouse, Fitness Center, Pool, Sauna, Sidewalks, Tennis
Waterfront Description None
Roof Type S-Tile
Exposure West
Private Pool No
Building
Lot Description Cul-De-Sac
Story 1.00
Foundation CBS
Construction Status Resale
Schools
Elementary Schools Orchard View Elementary School
Middle Schools Carver Middle School
High Schools Spanish River Community High School
Others
Pets Allowed Restricted
HOA Fee Include Cable,Insurance-Bldg,Lawn Care,Maintenance-Exterior,Pest Control,Roof Maintenance,Security,Sewer,Trash Removal,Water
Senior Community Unverified
Security Features Burglar Alarm,Gate - Manned,Security Patrol
Acceptable Financing Cash, Conventional, FHA, VA
Horse Property No
Membership Fee Required No
Listing Terms Cash, Conventional, FHA, VA
Financing Cash,Conventional,FHA,VA
Pets Allowed 21 lb to 30 lb Pet
Read Less
Want to know what your home might be worth? Contact us for a FREE valuation!

Our team is ready to help you sell your home for the highest possible price ASAP





