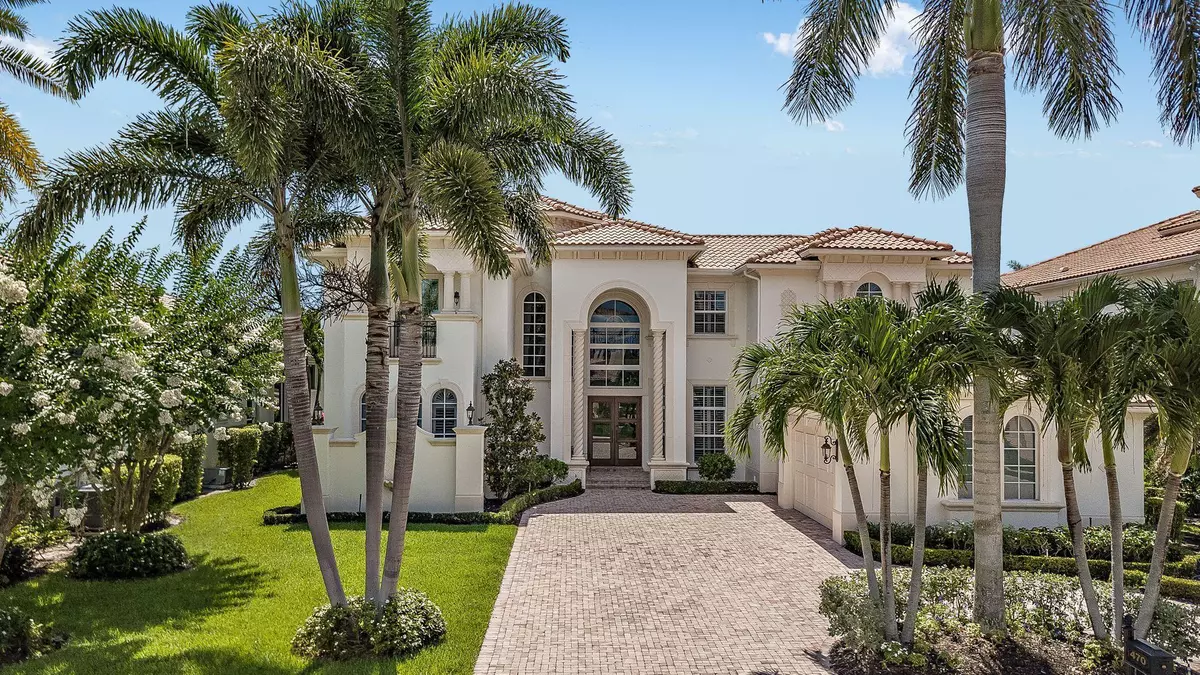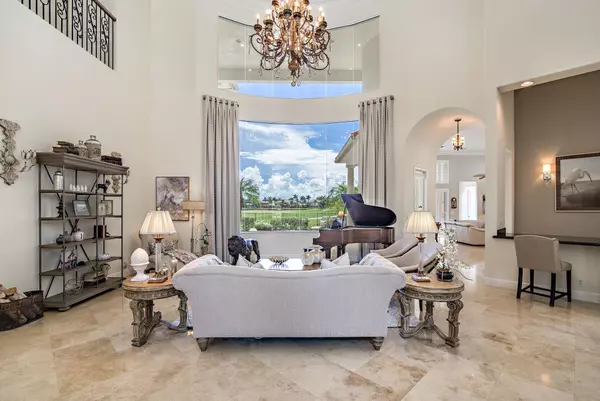Bought with Illustrated Properties
$1,550,000
$1,695,000
8.6%For more information regarding the value of a property, please contact us for a free consultation.
470 Savoie DR Palm Beach Gardens, FL 33410
5 Beds
6.1 Baths
5,373 SqFt
Key Details
Sold Price $1,550,000
Property Type Single Family Home
Sub Type Single Family Detached
Listing Status Sold
Purchase Type For Sale
Square Footage 5,373 sqft
Price per Sqft $288
Subdivision Frenchmans Reserve
MLS Listing ID RX-10445180
Sold Date 10/30/18
Style < 4 Floors,Contemporary
Bedrooms 5
Full Baths 6
Half Baths 1
Construction Status Resale
Membership Fee $125,000
HOA Fees $750/mo
HOA Y/N Yes
Min Days of Lease 90
Year Built 2006
Annual Tax Amount $23,467
Tax Year 2017
Lot Size 0.258 Acres
Property Description
Gorgeous remodeled Villa Rosa situated on a large private lot w/ spectacular golf & water views. Sought after SW exposure, incredible sunset skies. Complete kitchen remodel: 6 Burner Wolf Gas Range & Zephyr SS hood, double Wolf ovens, 48'' Sub-Zero fridge/freezer, Bosch dishwasher, custom Quartzite counters. Impact glass & new accordions. Custom impact glass front doors. Plantation wood shutters throughout. All new A/C units and water heater. Updated closets & maximized storage w/ loads of shelving. Pool completely updated: New Pebble Tec finish, new controller & automation system, Wi-Fi phone controls, variable speed high efficiency pump, heater, filter, blower, spa-side remote. Outdoor kitchen/grill w/ Quartzite countertops. Truly move in ready!
Location
State FL
County Palm Beach
Community Frenchmans Reserve
Area 5230
Zoning PCD(ci
Rooms
Other Rooms Den/Office, Family, Laundry-Util/Closet
Master Bath 2 Master Baths, Mstr Bdrm - Ground, Mstr Bdrm - Sitting
Interior
Interior Features Built-in Shelves, Closet Cabinets, Custom Mirror, French Door, Pantry, Roman Tub, Volume Ceiling, Wet Bar
Heating Zoned
Cooling Ceiling Fan, Zoned
Flooring Carpet, Marble, Wood Floor
Furnishings Unfurnished
Exterior
Exterior Feature Auto Sprinkler, Awnings, Built-in Grill, Covered Patio, Fence, Open Balcony, Open Patio
Parking Features 2+ Spaces, Driveway, Garage - Attached, Golf Cart
Garage Spaces 3.0
Pool Child Gate, Heated, Inground
Utilities Available Public Sewer, Public Water
Amenities Available Bike - Jog, Clubhouse, Community Room, Exercise Room, Golf Course, Lobby, Manager on Site, Pool, Putting Green, Sidewalks, Spa-Hot Tub, Street Lights, Tennis
Waterfront Description Lake
View Golf, Lake
Roof Type Barrel,Concrete Tile
Exposure E
Private Pool Yes
Building
Lot Description 1/4 to 1/2 Acre, Private Road, Sidewalks, West of US-1
Story 2.00
Unit Features On Golf Course
Foundation Block, CBS, Concrete
Construction Status Resale
Schools
Elementary Schools Dwight D. Eisenhower Elementary School
Middle Schools Howell L. Watkins Middle School
High Schools William T. Dwyer High School
Others
Pets Allowed Restricted
HOA Fee Include Common Areas,Security
Senior Community No Hopa
Restrictions Commercial Vehicles Prohibited,Lease OK w/Restrict,Other,Pet Restrictions,Tenant Approval
Security Features Gate - Manned,Security Patrol,Security Sys-Owned
Acceptable Financing Cash, Conventional
Horse Property No
Membership Fee Required Yes
Listing Terms Cash, Conventional
Financing Cash,Conventional
Read Less
Want to know what your home might be worth? Contact us for a FREE valuation!

Our team is ready to help you sell your home for the highest possible price ASAP





