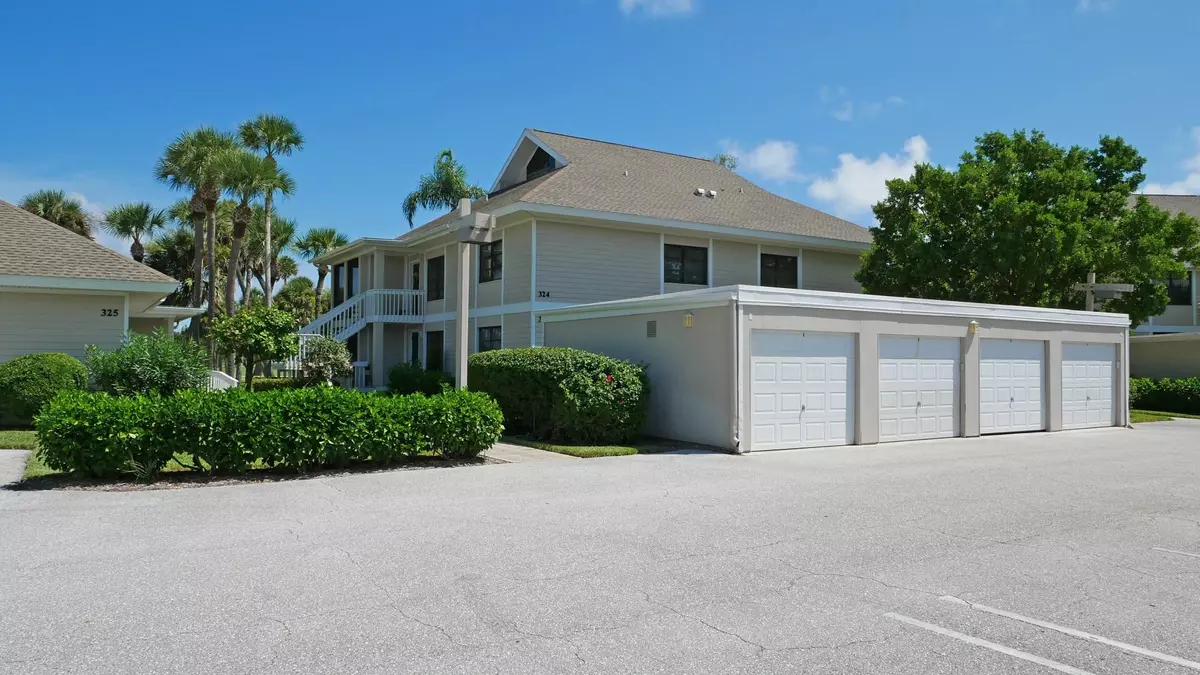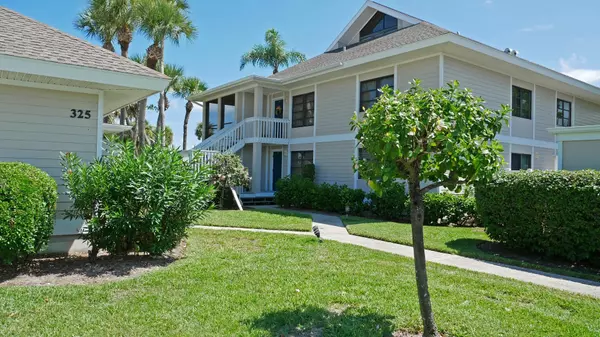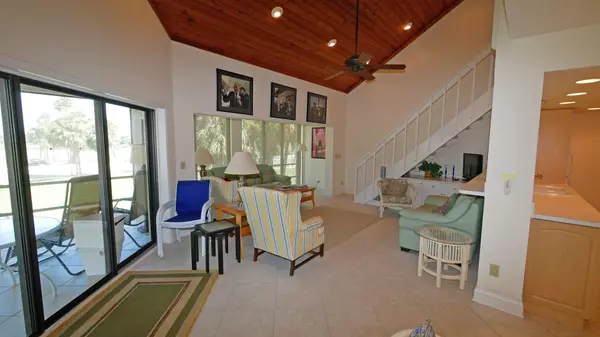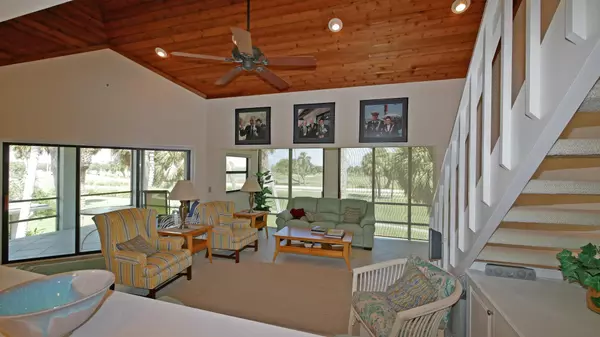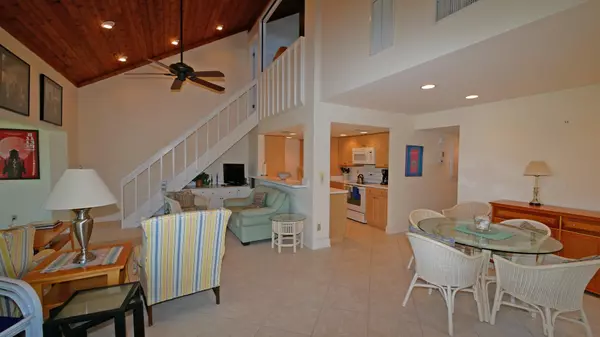Bought with Berkshire Hathaway Florida Realty
$370,000
$375,000
1.3%For more information regarding the value of a property, please contact us for a free consultation.
324 NE Golfview CIR Stuart, FL 34996
3 Beds
3 Baths
1,950 SqFt
Key Details
Sold Price $370,000
Property Type Condo
Sub Type Condo/Coop
Listing Status Sold
Purchase Type For Sale
Square Footage 1,950 sqft
Price per Sqft $189
Subdivision Fairway Villas North Condo
MLS Listing ID RX-10465329
Sold Date 11/14/18
Style < 4 Floors,Townhouse
Bedrooms 3
Full Baths 3
Construction Status New Construction
HOA Fees $533/mo
HOA Y/N Yes
Year Built 1978
Annual Tax Amount $4,295
Tax Year 2017
Lot Size 1.708 Acres
Property Description
Live the good life in this Indian River Plantation 3 bedroom, 3 bathroom townhome style condo with a detached garage. Enjoy the bright living area with soaring ceiling heights looking out at the manicured lawns and lakes of the golf course. Two bedrooms, two baths on the main floor and a loft style 3'rd bedroom (or flex space upstairs. There is an air-conditioned bonus room behind the loft that could be used as a fourth bedroom if needed. This home is Just steps away from the beach or the deep water marina. Owners have access to membership (not mandatory) in the Marriott Beach Club which makes the resort style amenities of the Marriott available to both the owners and tenants (if renting the unit). This is a pet friendly condo with liberal rental policies.
Location
State FL
County Martin
Area 1 - Hutchinson Island - Martin County
Zoning Condo
Rooms
Other Rooms Convertible Bedroom, Storage, Laundry-Inside, Loft, Laundry-Util/Closet
Master Bath Combo Tub/Shower
Interior
Interior Features Bar, Split Bedroom, Walk-in Closet, Entry Lvl Lvng Area
Heating Central, Electric
Cooling Ceiling Fan, Electric, Central
Flooring Carpet, Ceramic Tile
Furnishings Furnished
Exterior
Exterior Feature Covered Balcony
Parking Features Garage - Detached, Vehicle Restrictions, Guest
Garage Spaces 1.0
Community Features Disclosure
Utilities Available Cable, Public Sewer, Public Water, Electric
Amenities Available Beach Club Available, Tennis, Street Lights, Spa-Hot Tub, Sidewalks, Putting Green, Pool, Picnic Area, Golf Course, Fitness Center, Courtesy Bus, Business Center, Boating
Waterfront Description None
Water Access Desc Marina
View Golf, Pond, Pool
Roof Type Comp Shingle
Present Use Disclosure
Exposure Southwest
Private Pool No
Building
Lot Description 1 to < 2 Acres, Public Road, East of US-1
Story 2.00
Unit Features Corner,On Golf Course
Foundation Frame, Other
Unit Floor 2
Construction Status New Construction
Schools
Elementary Schools Felix A Williams Elementary School
Middle Schools Stuart Middle School
High Schools Jensen Beach High School
Others
Pets Allowed Yes
HOA Fee Include Cable,Reserve Funds,Trash Removal,Roof Maintenance,Insurance-Bldg,Pool Service,Parking,Manager,Management Fees,Maintenance-Exterior,Lawn Care,Common Areas
Senior Community No Hopa
Restrictions Buyer Approval,Lease OK w/Restrict,Commercial Vehicles Prohibited
Acceptable Financing Cash, Seller Financing, Conventional
Horse Property No
Membership Fee Required No
Listing Terms Cash, Seller Financing, Conventional
Financing Cash,Seller Financing,Conventional
Pets Allowed 41 lb to 50 lb Pet, Up to 2 Pets
Read Less
Want to know what your home might be worth? Contact us for a FREE valuation!

Our team is ready to help you sell your home for the highest possible price ASAP

