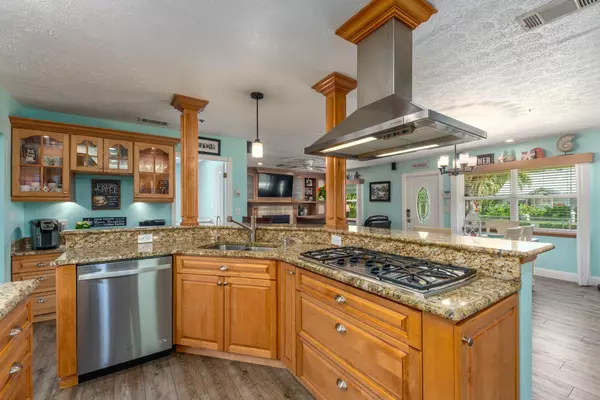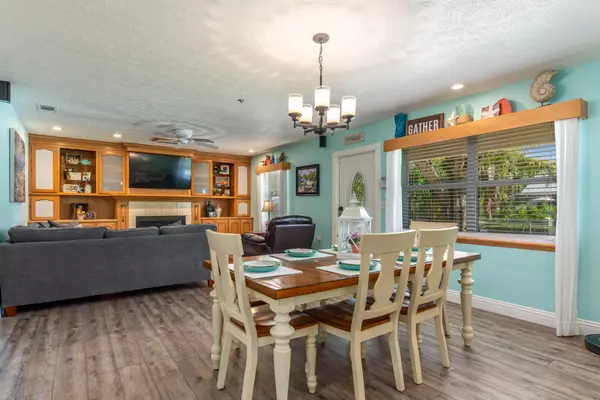Bought with Keller Williams Realty
$339,000
$339,000
For more information regarding the value of a property, please contact us for a free consultation.
1284 SW 29th ST Palm City, FL 34990
3 Beds
3 Baths
1,896 SqFt
Key Details
Sold Price $339,000
Property Type Single Family Home
Sub Type Single Family Detached
Listing Status Sold
Purchase Type For Sale
Square Footage 1,896 sqft
Price per Sqft $178
Subdivision Cleveland 2Nd Add
MLS Listing ID RX-10450123
Sold Date 12/03/18
Style Ranch
Bedrooms 3
Full Baths 3
Construction Status Resale
HOA Y/N No
Year Built 1983
Annual Tax Amount $2,600
Tax Year 2017
Lot Size 2,700 Sqft
Property Description
Spacious home in Palm City - No HOA! Updated 3 bedroom, 3 bath home plus an office that doubles as a 4th bedroom with a built-in Murphy bed! Kitchen features gas range, french door refrigerator and a double oven - all stainless steel. Wood plank vinyl throughout, wood floors in Master bedroom, and an air conditioned garage with built in cabinets and epoxy floors. Other features: New Carport New A/C, keyless entry, gas fpl, gas dryer, surround sound, water softener, security system w/cameras, fire sprinklers, Isonene Insulation, in-ground propane tank, generator hook-up, Workshop in Shed, electric gate on carport driveway, metal roof AND room for a boat!! Plus nearby public boat ramp, parks, restaurants, grocery, shopping, I95/FL Turnpike & fantastic Martin County schools. This is a winner!
Location
State FL
County Martin
Area 9 - Palm City
Zoning R-2B
Rooms
Other Rooms Den/Office, Laundry-Inside
Master Bath Mstr Bdrm - Ground
Interior
Interior Features Entry Lvl Lvng Area, Fire Sprinkler, Fireplace(s), Split Bedroom
Heating Central, Electric
Cooling Ceiling Fan, Central, Electric
Flooring Ceramic Tile, Vinyl Floor, Wood Floor
Furnishings Unfurnished
Exterior
Exterior Feature Fence, Shed
Parking Features Carport - Detached, Driveway, Garage - Attached
Garage Spaces 1.0
Community Features Disclosure, Sold As-Is
Utilities Available Gas Bottle, Septic, Well Water
Amenities Available None
Waterfront Description None
Roof Type Metal
Present Use Disclosure,Sold As-Is
Exposure N
Private Pool No
Building
Lot Description < 1/4 Acre
Story 1.00
Foundation Frame
Construction Status Resale
Others
Pets Allowed Yes
HOA Fee Include None
Senior Community No Hopa
Restrictions None
Security Features Security Sys-Owned,TV Camera
Acceptable Financing Cash, Conventional, FHA, VA
Horse Property No
Membership Fee Required No
Listing Terms Cash, Conventional, FHA, VA
Financing Cash,Conventional,FHA,VA
Read Less
Want to know what your home might be worth? Contact us for a FREE valuation!

Our team is ready to help you sell your home for the highest possible price ASAP





