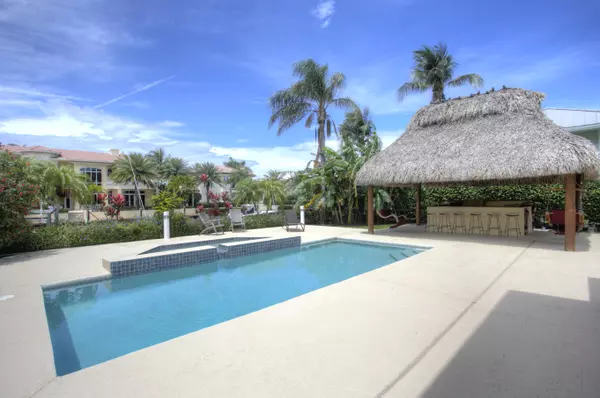Bought with Skywater Estates Inc
$1,300,000
$1,575,000
17.5%For more information regarding the value of a property, please contact us for a free consultation.
2257 NE 25th ST Lighthouse Point, FL 33064
4 Beds
4 Baths
3,290 SqFt
Key Details
Sold Price $1,300,000
Property Type Single Family Home
Sub Type Single Family Detached
Listing Status Sold
Purchase Type For Sale
Square Footage 3,290 sqft
Price per Sqft $395
Subdivision Hillsboro Isles 29-4 B
MLS Listing ID RX-10433142
Sold Date 12/21/18
Style < 4 Floors,Contemporary,Multi-Level,Patio Home
Bedrooms 4
Full Baths 4
Construction Status New Construction
HOA Y/N No
Year Built 1990
Annual Tax Amount $13,652
Tax Year 2017
Lot Size 0.253 Acres
Property Description
Beautiful LHP waterfront home with 4 bed/4 bath. Nearly 3300 sq ft of luxury living, 100' on deepwater canal with dock, 5 minutes to the Hillsboro Inlet. 24' ceilings in the foyer, with an abundance of natural light. Open gourmet kitchen, large granite countertops, pantry, breakfast bar, dining area. Large family room and wet bar overlooking the water, pool and fantastic Tiki Hut complete with misting system, TV and outdoor kitchen. Perfect for entertaining! Master suite with private balcony, spiral staircase to pool, dressing area and walk-in closet. Master bath with steam shower and large soaking tub. Three additional bedrooms, one with balcony, ensuite bath, walk-in closet, one with sliding glass doors to pool, and one with large walk-in closet and en-suite bath. Large 2 car garage.
Location
State FL
County Broward
Area 3222
Zoning RES
Rooms
Other Rooms Cabana Bath, Family, Laundry-Inside, Laundry-Util/Closet, Loft, Storage
Master Bath Dual Sinks, Mstr Bdrm - Upstairs, Separate Shower, Separate Tub
Interior
Interior Features Built-in Shelves, Fireplace(s), Foyer, Laundry Tub, Pantry, Split Bedroom, Volume Ceiling, Walk-in Closet, Wet Bar
Heating Central, Electric
Cooling Ceiling Fan, Central, Electric
Flooring Tile, Wood Floor
Furnishings Unfurnished
Exterior
Exterior Feature Auto Sprinkler, Built-in Grill, Fence, Open Balcony, Open Patio, Outdoor Shower, Summer Kitchen
Parking Features 2+ Spaces, Driveway, Garage - Attached
Garage Spaces 2.0
Pool Inground
Community Features Sold As-Is
Utilities Available Public Sewer, Public Water
Amenities Available None
Waterfront Description Canal Width 1 - 80,No Fixed Bridges,Ocean Access,Seawall
Water Access Desc Electric Available,Private Dock,Up to 60 Ft Boat,Water Available
View Canal, Garden, Pool
Roof Type Barrel
Present Use Sold As-Is
Exposure South
Private Pool Yes
Building
Lot Description < 1/4 Acre, Paved Road
Story 2.00
Unit Features Multi-Level
Foundation CBS
Construction Status New Construction
Schools
Elementary Schools Deerfield Beach Elementary School
Middle Schools Deerfield Beach Middle School
High Schools Deerfield Beach High School
Others
Pets Allowed Yes
Senior Community No Hopa
Restrictions None
Security Features Security Sys-Owned
Acceptable Financing Cash, Conventional
Horse Property No
Membership Fee Required No
Listing Terms Cash, Conventional
Financing Cash,Conventional
Read Less
Want to know what your home might be worth? Contact us for a FREE valuation!

Our team is ready to help you sell your home for the highest possible price ASAP





