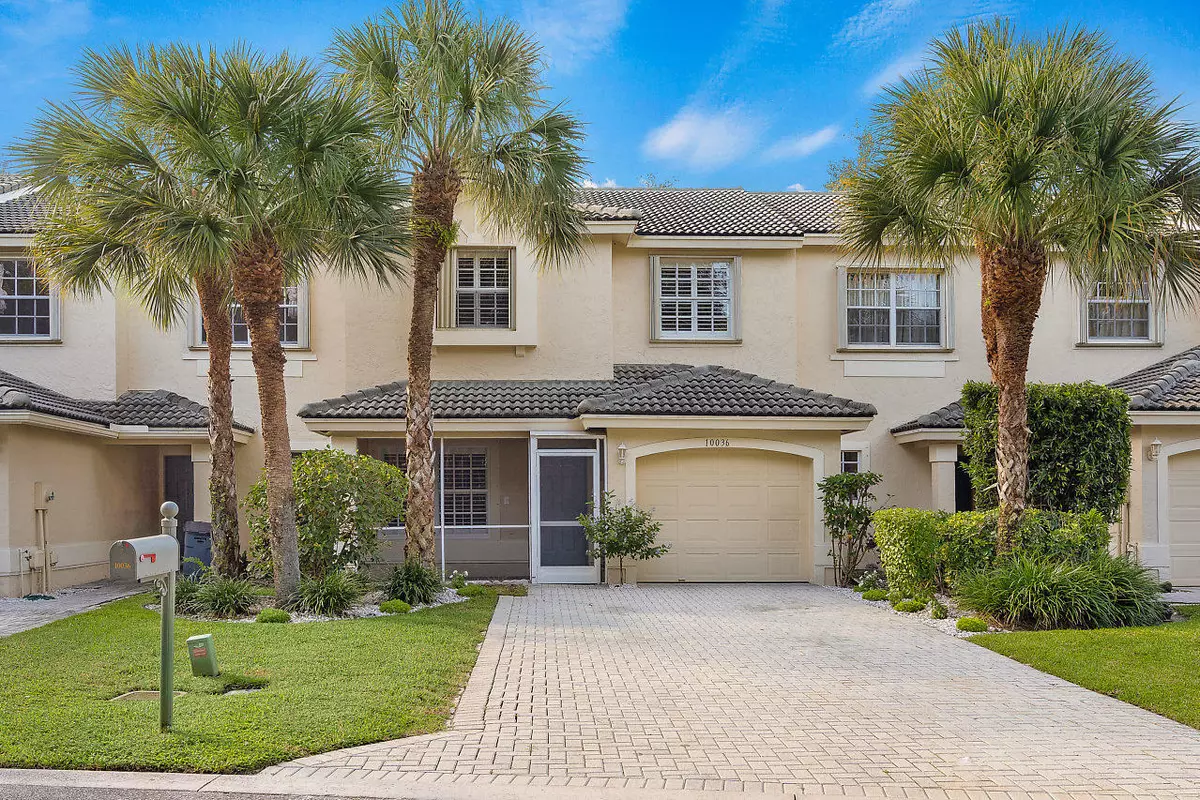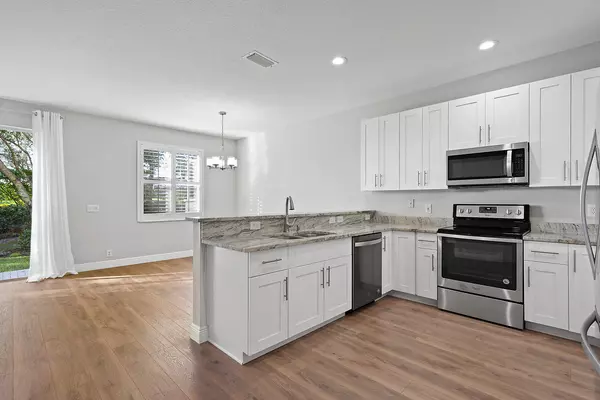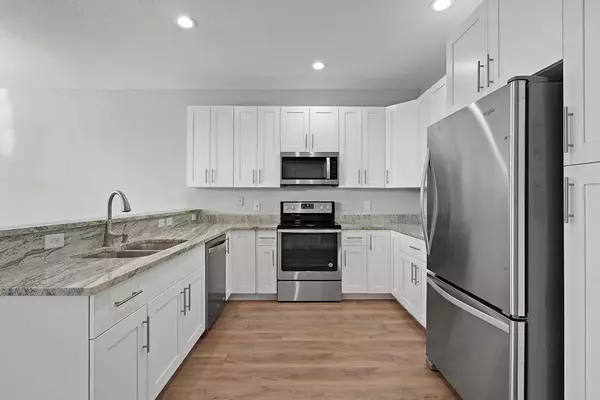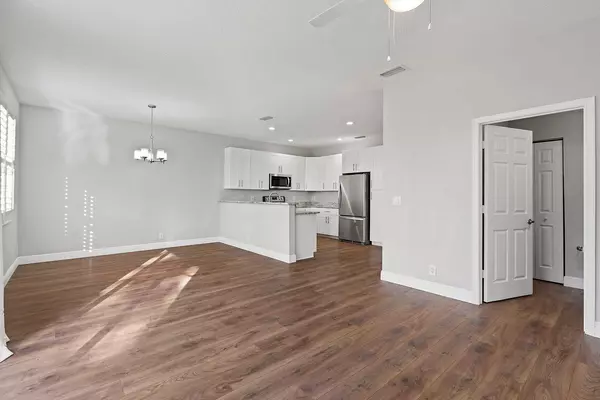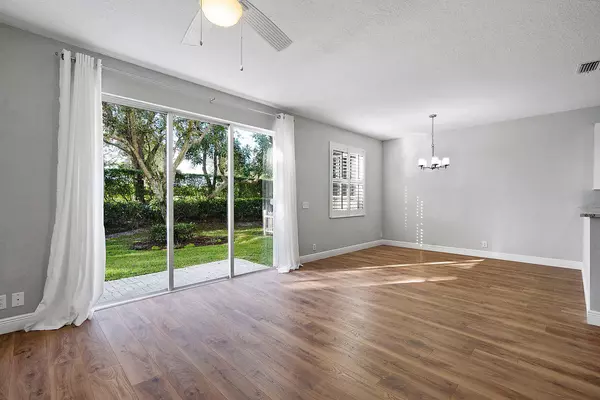Bought with Preview Properties, Inc
$319,000
$325,000
1.8%For more information regarding the value of a property, please contact us for a free consultation.
10036 Boca Palm DR Boca Raton, FL 33498
3 Beds
2.1 Baths
1,653 SqFt
Key Details
Sold Price $319,000
Property Type Townhouse
Sub Type Townhouse
Listing Status Sold
Purchase Type For Sale
Square Footage 1,653 sqft
Price per Sqft $192
Subdivision Boca Chase Par 11
MLS Listing ID RX-10476354
Sold Date 01/23/19
Style Townhouse,Contemporary
Bedrooms 3
Full Baths 2
Half Baths 1
Construction Status Resale
HOA Fees $295/mo
HOA Y/N Yes
Min Days of Lease 365
Leases Per Year 1
Year Built 1999
Annual Tax Amount $4,140
Tax Year 2017
Property Description
***SELLERS ARE MOTIVATED TO SELL***. Sellers appraised property and listed below appraised value. This townhouse is located in prestigious West Boca Raton which falls within an ''A'' graded school zone for grades K-12. Do you like baseball? You'll find 3 baseball fields along with picnic area and play structures for ages 2-12 at Pinewoods Park directly North of the community. This townhouse comes with a brand new complete Whirlpool(r) stainless steel appliance package. Waterproof vinyl flooring throughout townhome. The kitchen and bathrooms are equipped with granite countertops and soft close cabinets. 4-legged family members are welcome and there aren't any breed restrictions. Don't miss out on this great opportunity to make this your new home.
Location
State FL
County Palm Beach
Area 4860
Zoning RS - Single Fam
Rooms
Other Rooms Laundry-Util/Closet, Laundry-Inside, Attic
Master Bath Separate Shower, Mstr Bdrm - Upstairs, Dual Sinks, Separate Tub
Interior
Interior Features Walk-in Closet, Roman Tub
Heating Central
Cooling Central
Flooring Vinyl Floor
Furnishings Unfurnished
Exterior
Exterior Feature Auto Sprinkler
Parking Features Garage - Attached
Garage Spaces 1.0
Utilities Available Electric, Cable, Public Water
Amenities Available Pool
Waterfront Description None
Roof Type Barrel,S-Tile
Exposure West
Private Pool No
Building
Lot Description < 1/4 Acre
Story 2.00
Foundation CBS
Construction Status Resale
Schools
Elementary Schools Sunrise Park Elementary School
Middle Schools Eagles Landing Middle School
High Schools Olympic Heights Community High
Others
Pets Allowed Yes
HOA Fee Include Common Areas,Cable,Roof Maintenance,Pool Service,Lawn Care,Maintenance-Exterior
Senior Community No Hopa
Restrictions Lease OK,Other,Lease OK w/Restrict
Security Features Burglar Alarm
Acceptable Financing Cash, VA, FHA, Conventional
Horse Property No
Membership Fee Required No
Listing Terms Cash, VA, FHA, Conventional
Financing Cash,VA,FHA,Conventional
Pets Allowed Up to 2 Pets, 50+ lb Pet
Read Less
Want to know what your home might be worth? Contact us for a FREE valuation!

Our team is ready to help you sell your home for the highest possible price ASAP

