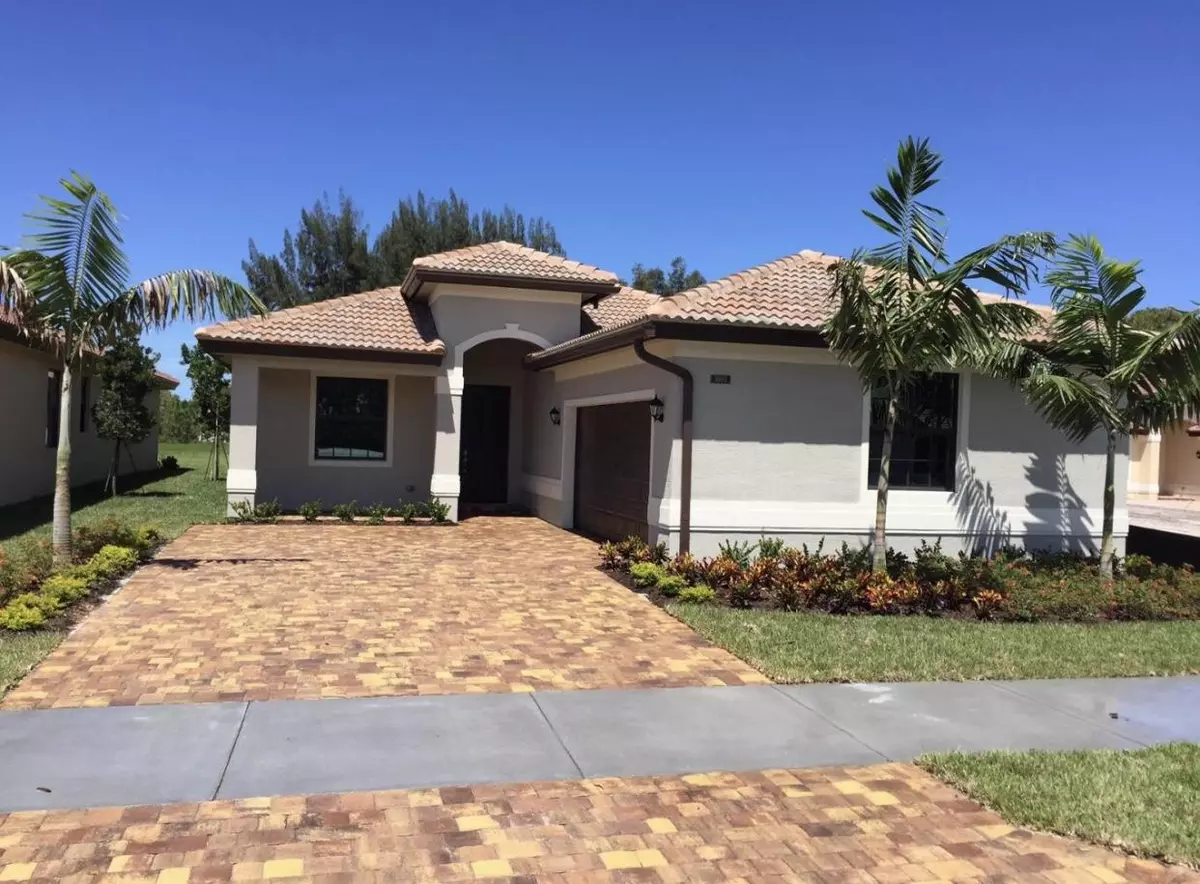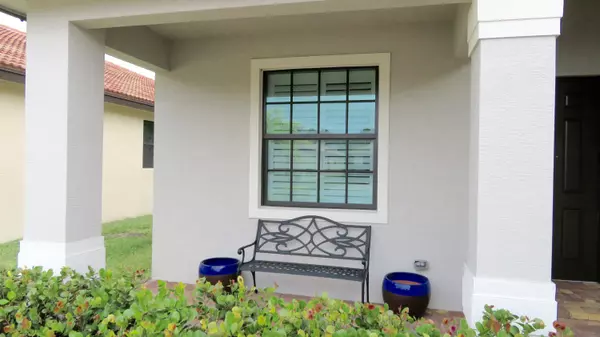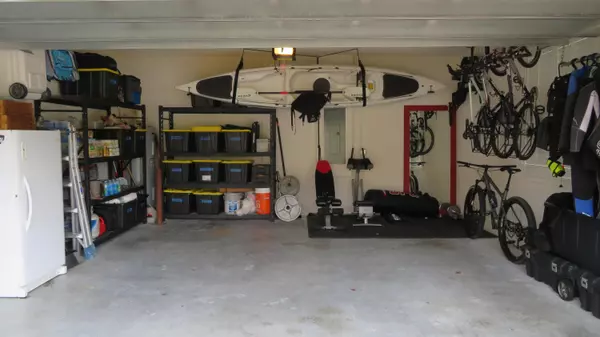Bought with RE/MAX of Stuart
$439,000
$449,000
2.2%For more information regarding the value of a property, please contact us for a free consultation.
5903 SE Entry CT Stuart, FL 34997
3 Beds
2 Baths
2,192 SqFt
Key Details
Sold Price $439,000
Property Type Single Family Home
Sub Type Single Family Detached
Listing Status Sold
Purchase Type For Sale
Square Footage 2,192 sqft
Price per Sqft $200
Subdivision Summerfield Point
MLS Listing ID RX-10488880
Sold Date 01/31/19
Style Mediterranean
Bedrooms 3
Full Baths 2
Construction Status Resale
HOA Fees $136/mo
HOA Y/N Yes
Year Built 2016
Annual Tax Amount $5,154
Tax Year 2018
Lot Size 10,018 Sqft
Property Description
Stunning!! Shows like a model home. 3/2/2 plus den built in 2016. Located in the desirable community of Summerfield. This home is one of 13 homes built in a gated private section of the community. Home features impact glass windows and doors, tile throughout main living area and den, granite kitchen counters, specialty kitchen faucet, top of the line samsung kitchen appliances featuring double oven and 4 door refrigerator, plantation shutters, built-ins in master closets, new state of the art ceiling fans installed and more. Don't miss out on this like new, immaculate, ready to move in home!! This is a wonderful gated community offering walking paths with lake views, clubhouse with pool, tennis, gym and tons of activities all for only $136 monthly. Won't last long. Call me today!
Location
State FL
County Martin
Community Summerfield Point
Area 14 - Hobe Sound/Stuart - South Of Cove Rd
Zoning Resident
Rooms
Other Rooms Den/Office, Great, Laundry-Util/Closet
Master Bath Dual Sinks, Separate Shower
Interior
Interior Features Built-in Shelves, Foyer, Pantry, Walk-in Closet
Heating Central, Electric
Cooling Central, Electric
Flooring Carpet, Ceramic Tile
Furnishings Unfurnished
Exterior
Exterior Feature Auto Sprinkler, Covered Patio, Fence, Zoned Sprinkler
Parking Features 2+ Spaces, Driveway, Garage - Attached
Garage Spaces 2.0
Utilities Available Electric, Public Sewer, Public Water, Underground
Amenities Available Bike - Jog, Clubhouse, Manager on Site, Pool, Sidewalks, Tennis
Waterfront Description None
View Garden
Roof Type S-Tile
Exposure West
Private Pool No
Building
Lot Description < 1/4 Acre
Story 1.00
Foundation CBS
Construction Status Resale
Schools
Elementary Schools Sea Wind Elementary School
Middle Schools Murray Middle School
High Schools South Fork High School
Others
Pets Allowed Yes
HOA Fee Include Cable,Common Areas,Manager,Recrtnal Facility
Senior Community No Hopa
Restrictions Lease OK w/Restrict
Security Features Gate - Unmanned
Acceptable Financing Cash, Conventional
Horse Property No
Membership Fee Required No
Listing Terms Cash, Conventional
Financing Cash,Conventional
Pets Allowed Up to 2 Pets
Read Less
Want to know what your home might be worth? Contact us for a FREE valuation!

Our team is ready to help you sell your home for the highest possible price ASAP





