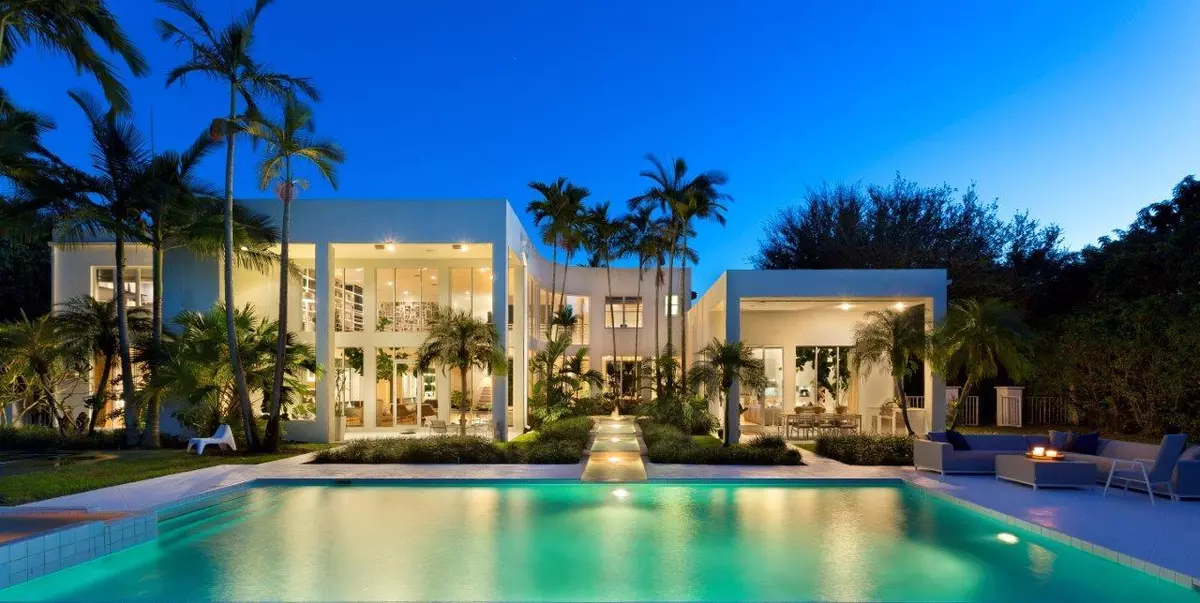Bought with Gilvan Realty Corp.
$3,550,000
$3,595,000
1.3%For more information regarding the value of a property, please contact us for a free consultation.
8775 Twin Lake DR Boca Raton, FL 33496
6 Beds
7.1 Baths
8,124 SqFt
Key Details
Sold Price $3,550,000
Property Type Single Family Home
Sub Type Single Family Detached
Listing Status Sold
Purchase Type For Sale
Square Footage 8,124 sqft
Price per Sqft $436
Subdivision Long Lake Estates 1 As
MLS Listing ID RX-10485422
Sold Date 02/25/19
Style Contemporary
Bedrooms 6
Full Baths 7
Half Baths 1
Construction Status Resale
HOA Fees $451/mo
HOA Y/N Yes
Year Built 1990
Annual Tax Amount $24,754
Tax Year 2018
Lot Size 0.976 Acres
Property Description
Surrounded by lush tropical landscaping, this rare modern compound enjoys 145+/- of lakefront and almost total privacy. Now featuring 6 bedrooms, 7.1 baths, and 5-garage bays in 13, 212+/- total square feet, this 2-story was reimagined and expanded in 2008 by Studio K architects and crafted by Cudmore Builders providing exceptional water views from all main living areas. Kitchen with stainless steel island, Sub-Zero and Miele appliances and Copat Italian cabinetry; Secluded master suite with 3 walk-in closets, Statuary marble bath with steam shower and Japanese soaking tub, opening onto privacy garden. An office/library, gym, guest wing with separate entrance, theatre/club room, staff quarters, and laundry room complete the first level. Upstairs, a gallery library rims 3 guest suites
Location
State FL
County Palm Beach
Area 4750
Zoning RE
Rooms
Other Rooms Family, Laundry-Inside, Media, Loft, Maid/In-Law, Den/Office
Master Bath Separate Shower, Mstr Bdrm - Ground, Bidet, Dual Sinks, Separate Tub
Interior
Interior Features Wet Bar, Entry Lvl Lvng Area, Built-in Shelves, Volume Ceiling, Walk-in Closet, Foyer
Heating Central, Electric
Cooling Zoned, Central
Flooring Wood Floor, Carpet
Furnishings Unfurnished
Exterior
Exterior Feature Built-in Grill, Covered Patio, Summer Kitchen, Auto Sprinkler
Parking Features Garage - Attached, Driveway, Garage - Detached
Garage Spaces 5.0
Pool Inground, Spa
Utilities Available Electric, Septic, Gas Bottle, Cable, Public Water
Amenities Available None
Waterfront Description Lake
View Lake
Roof Type Other
Exposure South
Private Pool Yes
Building
Lot Description 1/2 to < 1 Acre, Treed Lot
Story 2.00
Foundation CBS
Construction Status Resale
Schools
Elementary Schools Whispering Pines Elementary School
Middle Schools Omni Middle School
High Schools Olympic Heights Community High
Others
Pets Allowed Yes
HOA Fee Include Common Areas,Security
Senior Community No Hopa
Restrictions None
Security Features Gate - Manned,Burglar Alarm
Acceptable Financing Cash, Conventional
Horse Property No
Membership Fee Required No
Listing Terms Cash, Conventional
Financing Cash,Conventional
Read Less
Want to know what your home might be worth? Contact us for a FREE valuation!

Our team is ready to help you sell your home for the highest possible price ASAP

