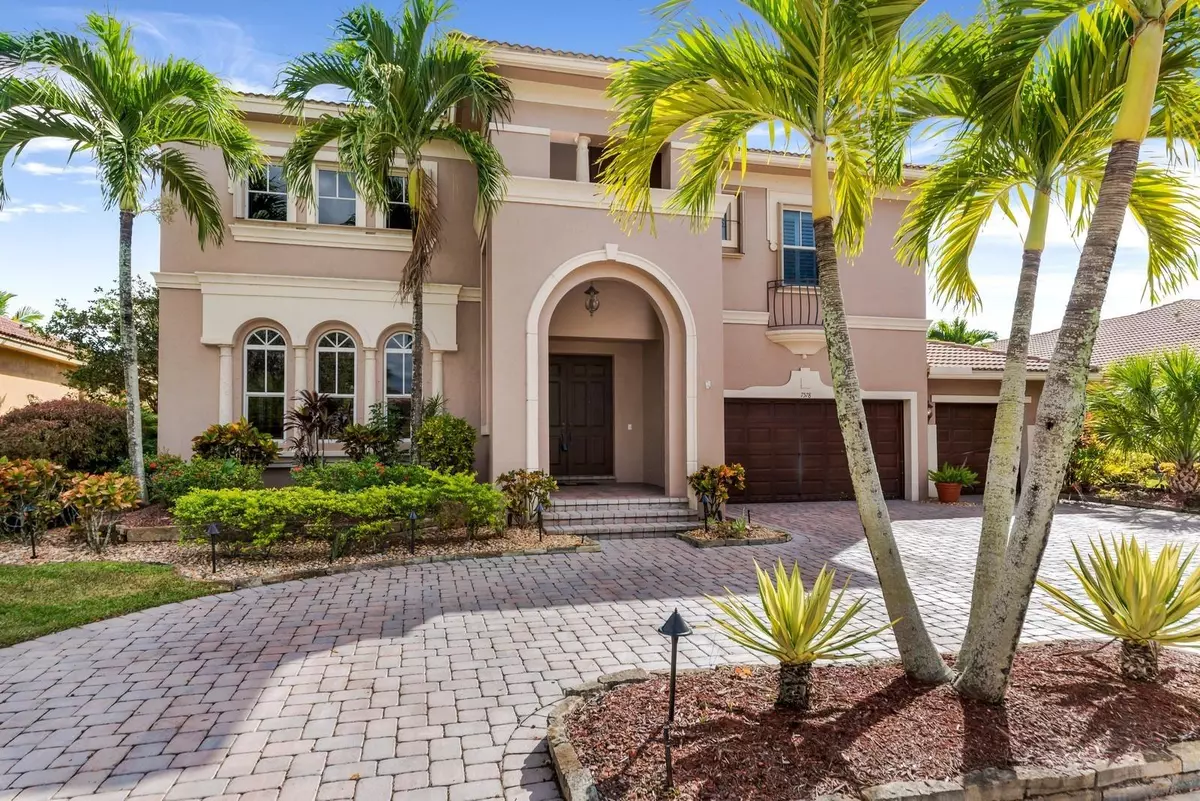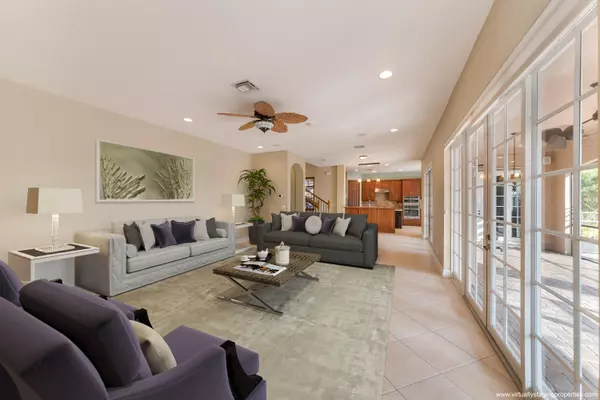Bought with Brokers Choice Realty Inc
$690,000
$729,900
5.5%For more information regarding the value of a property, please contact us for a free consultation.
7578 NW 117th Lane Parkland, FL 33076
5 Beds
3 Baths
3,479 SqFt
Key Details
Sold Price $690,000
Property Type Single Family Home
Sub Type Single Family Detached
Listing Status Sold
Purchase Type For Sale
Square Footage 3,479 sqft
Price per Sqft $198
Subdivision Heron Bay
MLS Listing ID RX-10488173
Sold Date 02/22/19
Style < 4 Floors
Bedrooms 5
Full Baths 3
Construction Status Resale
HOA Fees $203/mo
HOA Y/N Yes
Year Built 2003
Annual Tax Amount $12,369
Tax Year 2017
Lot Size 10,656 Sqft
Property Description
Stunning two story home with all of the bells and whistles: featuring- salt water infinity pool, heated spa and wonderful water views. Enjoy using your gourmet kitchen with granite counters, 42 inch wood cabinets and stainless steel appliances. Entertain in the formal dining area or relax in the very spacious family room. This five bedroom, three bath, resort style home has an expansive master suite with hardwood floors, private balcony and water views. There is also a bedroom on the first floor, perfect for your in-laws should they visit. BBQ using the outdoor kitchen that overlooks the pool with water views. Accordion storm shutters, garage tek cabinets and much more. A must see if your are interested in the Heron Bay Community. Please note: Some photos have been virtually staged.
Location
State FL
County Broward
Community Heron Bay
Area 3614
Zoning Res
Rooms
Other Rooms Family, Laundry-Util/Closet
Master Bath Mstr Bdrm - Sitting, Mstr Bdrm - Upstairs, Separate Shower, Separate Tub, Whirlpool Spa
Interior
Interior Features Pantry, Volume Ceiling, Walk-in Closet
Heating Central
Cooling Ceiling Fan, Central
Flooring Ceramic Tile, Wood Floor
Furnishings Unfurnished
Exterior
Exterior Feature Auto Sprinkler, Built-in Grill, Fence, Open Balcony, Screen Porch, Shutters
Parking Features Drive - Circular, Driveway, Garage - Attached
Garage Spaces 3.0
Community Features Sold As-Is
Utilities Available Cable, Public Sewer, Public Water
Amenities Available Clubhouse, Golf Course
Waterfront Description Lake
View Lake, Pool
Roof Type Barrel
Present Use Sold As-Is
Exposure Northwest
Private Pool Yes
Building
Lot Description Sidewalks, Treed Lot
Story 2.00
Foundation Block, Concrete, Frame, Stucco
Construction Status Resale
Others
Pets Allowed Yes
HOA Fee Include Recrtnal Facility,Security
Senior Community No Hopa
Restrictions Lease OK,No Motorcycle,No Truck/RV,Pet Restrictions
Acceptable Financing Conventional
Horse Property No
Membership Fee Required No
Listing Terms Conventional
Financing Conventional
Read Less
Want to know what your home might be worth? Contact us for a FREE valuation!

Our team is ready to help you sell your home for the highest possible price ASAP





