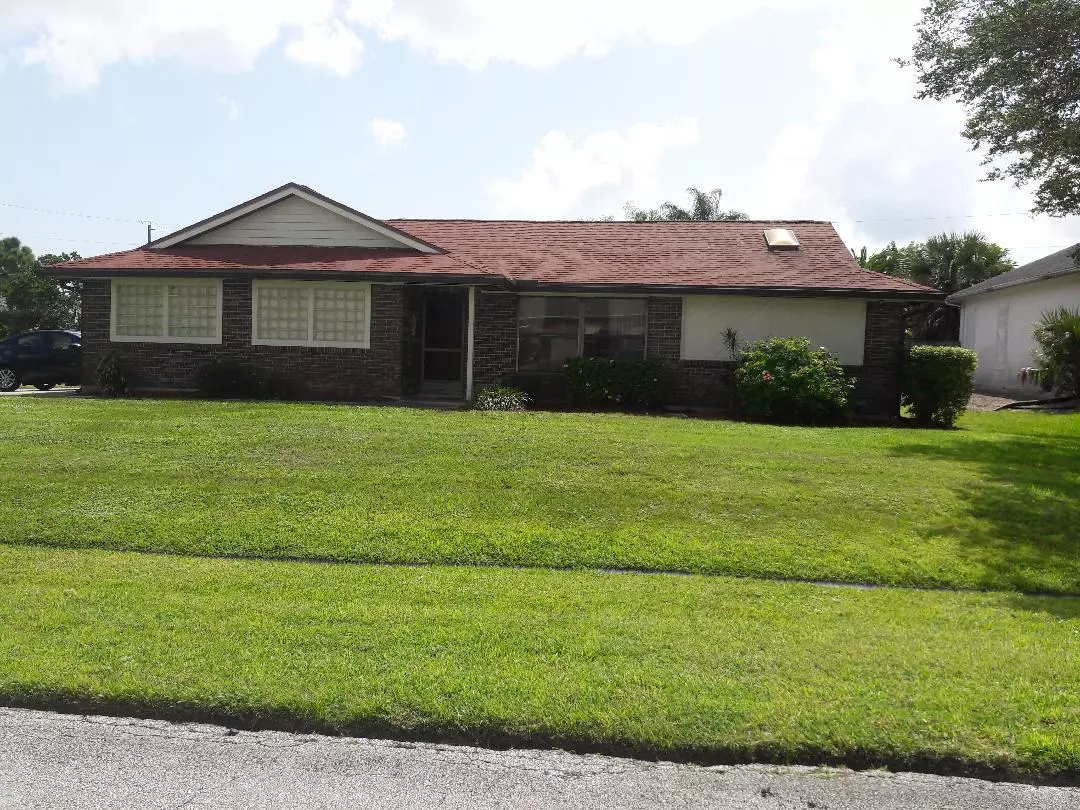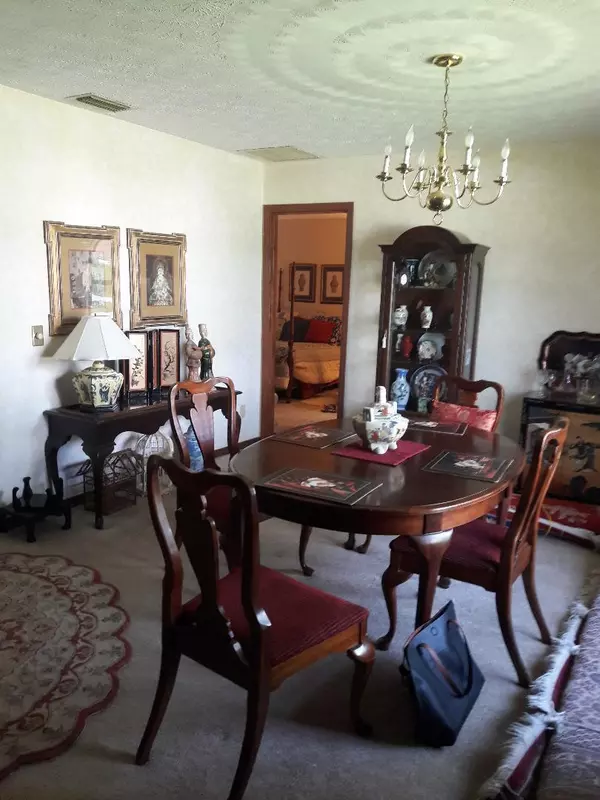Bought with MAR NON MLS MEMBER
$236,000
$234,900
0.5%For more information regarding the value of a property, please contact us for a free consultation.
1040 SE Bywood AVE Port Saint Lucie, FL 34983
4 Beds
3 Baths
2,367 SqFt
Key Details
Sold Price $236,000
Property Type Single Family Home
Sub Type Single Family Detached
Listing Status Sold
Purchase Type For Sale
Square Footage 2,367 sqft
Price per Sqft $99
Subdivision Port St Lucie Section 10
MLS Listing ID RX-10454311
Sold Date 02/26/19
Style Ranch
Bedrooms 4
Full Baths 3
Construction Status Resale
HOA Y/N No
Year Built 1983
Annual Tax Amount $1,908
Tax Year 2017
Lot Size 0.260 Acres
Property Description
Owner very motivated. Don't miss out on a great house that just needs some updating and is priced for that. Lots of potential to make this your dream home. Solidly built pool home located in a serene area, but with easy access to everything. This four bedroom three bath home has a flexible layout with large sized rooms. Think of all the great memories to be made with family and friends in the spacious living room with a wood burning stone fireplace. Lots of closet space for all of your storage needs. Two and a half car garage with laundry area inside. Large screened patio and pool great for entertaining and relaxing. The cabana bath makes it easy and convenient. Bright kitchen with wall of windows overlooking pool and back yard. Buyer pays title fees.
Location
State FL
County St. Lucie
Area 7170
Zoning RS-2
Rooms
Other Rooms Family, Laundry-Garage, Cabana Bath, Convertible Bedroom, Den/Office, Florida
Master Bath Separate Shower, Mstr Bdrm - Ground
Interior
Interior Features Split Bedroom, French Door, Walk-in Closet, Sky Light(s), Foyer, Pantry, Fireplace(s)
Heating Electric
Cooling Electric, Central, Ceiling Fan
Flooring Carpet, Tile
Furnishings Unfurnished
Exterior
Exterior Feature Screened Patio
Parking Features Garage - Attached
Garage Spaces 2.5
Pool Inground, Screened
Community Features Handyman
Utilities Available Electric, Septic, Public Water
Amenities Available None
Waterfront Description None
View Pool
Roof Type Comp Shingle
Present Use Handyman
Exposure West
Private Pool Yes
Building
Lot Description 1/4 to 1/2 Acre, Corner Lot
Story 1.00
Foundation Frame, Brick
Construction Status Resale
Others
Pets Allowed Yes
Senior Community No Hopa
Restrictions None
Acceptable Financing Cash, Conventional
Horse Property No
Membership Fee Required No
Listing Terms Cash, Conventional
Financing Cash,Conventional
Read Less
Want to know what your home might be worth? Contact us for a FREE valuation!

Our team is ready to help you sell your home for the highest possible price ASAP





