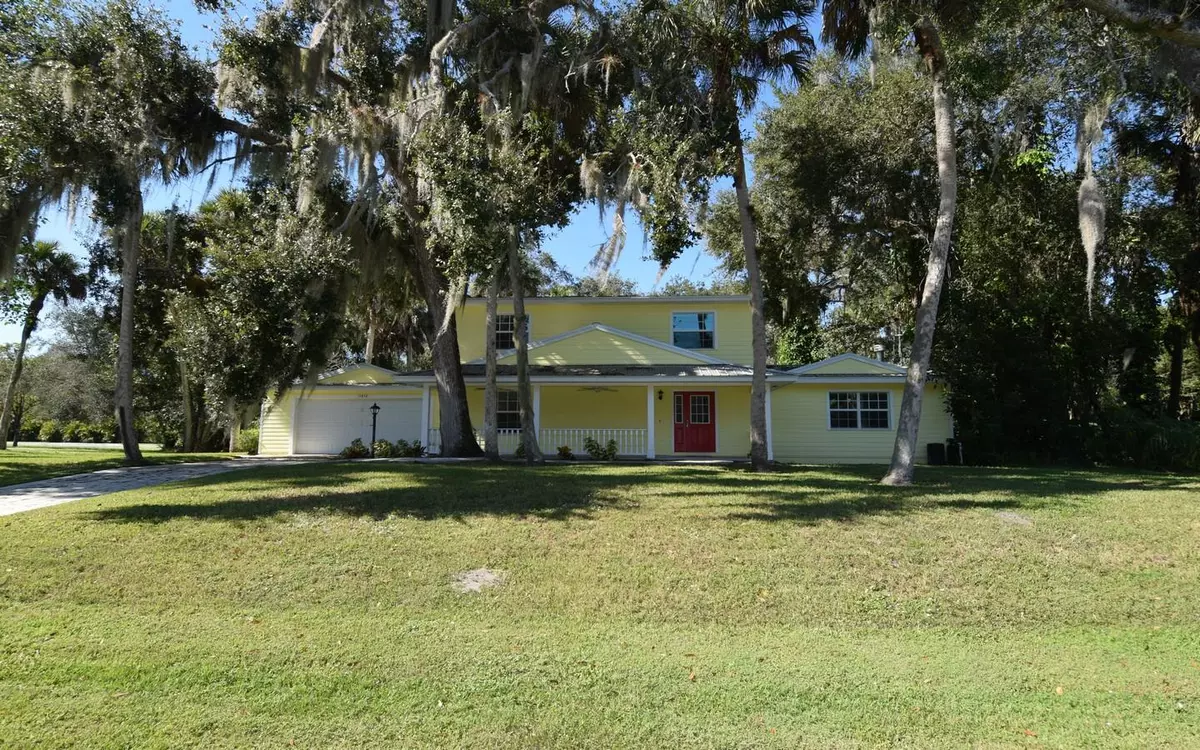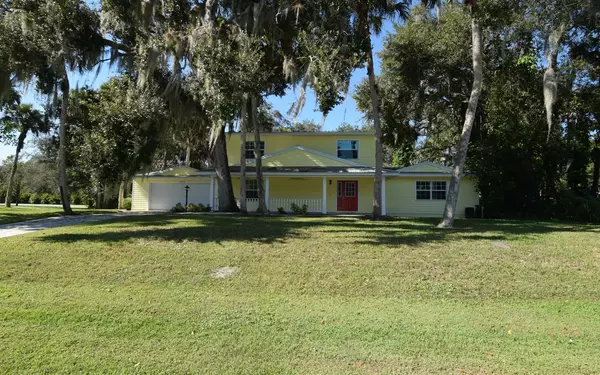Bought with RE/MAX Ultimate Realty
$325,000
$335,000
3.0%For more information regarding the value of a property, please contact us for a free consultation.
15850 SW Famel AVE Indiantown, FL 34956
3 Beds
3.1 Baths
2,942 SqFt
Key Details
Sold Price $325,000
Property Type Single Family Home
Sub Type Single Family Detached
Listing Status Sold
Purchase Type For Sale
Square Footage 2,942 sqft
Price per Sqft $110
Subdivision Mariners Cove Sec 1
MLS Listing ID RX-10483256
Sold Date 04/01/19
Style Traditional
Bedrooms 3
Full Baths 3
Half Baths 1
Construction Status Resale
HOA Y/N No
Year Built 1966
Annual Tax Amount $849
Tax Year 2018
Lot Size 0.450 Acres
Property Description
Discover this solid built concrete block with Hardiboard siding traditional style home on a quiet street in Indiantown. Home was completely remodeled inside and out in 2015. Very spacious with generous room sizes, this home offers crown moldings, 1st floor master suite, gas fireplace + a private setting for peace & tranquility. Kitchen has granite countertops, pantry gas cooking and a pass-thru to the huge light and bright air-conditioned Florida Room. Two additional bedrooms upstairs plus a 32 foot long loft that could be converted into 2 additional bedrooms for a total of 5. Just down the street is the full-service Indiantown Marina.
Location
State FL
County Martin
Area 10 - Palm City West/Indiantown
Zoning RS-4
Rooms
Other Rooms Laundry-Inside
Master Bath Mstr Bdrm - Ground
Interior
Interior Features Entry Lvl Lvng Area, Fireplace(s), Foyer, Pantry, Split Bedroom, Upstairs Living Area
Heating Central, Electric, Zoned
Cooling Ceiling Fan, Central, Zoned
Flooring Carpet, Ceramic Tile
Furnishings Unfurnished
Exterior
Exterior Feature Fence
Parking Features Garage - Attached
Garage Spaces 2.0
Utilities Available Public Sewer, Public Water
Amenities Available None
Waterfront Description None
Roof Type Metal
Exposure East
Private Pool No
Building
Lot Description 1/4 to 1/2 Acre, Public Road
Story 2.00
Foundation Block
Construction Status Resale
Others
Pets Allowed Yes
HOA Fee Include None
Senior Community No Hopa
Restrictions None
Acceptable Financing Cash, Conventional, FHA, VA
Horse Property No
Membership Fee Required No
Listing Terms Cash, Conventional, FHA, VA
Financing Cash,Conventional,FHA,VA
Pets Allowed 3+ Pets
Read Less
Want to know what your home might be worth? Contact us for a FREE valuation!

Our team is ready to help you sell your home for the highest possible price ASAP





