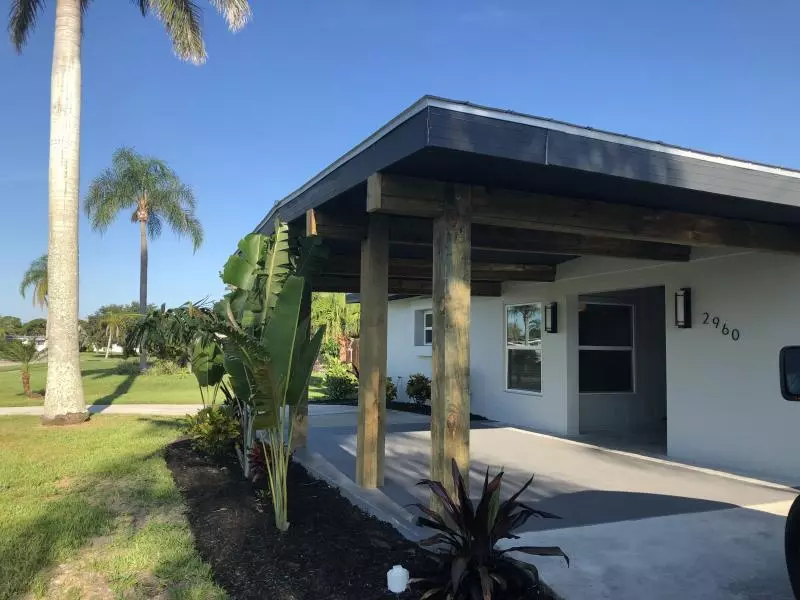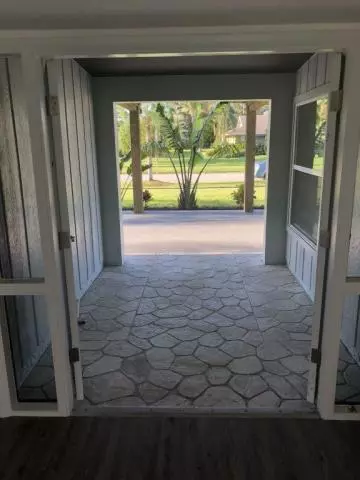Bought with Premier Realty Group Inc
$232,000
$239,950
3.3%For more information regarding the value of a property, please contact us for a free consultation.
2960 SE San Jeronimo RD Port Saint Lucie, FL 34952
3 Beds
2 Baths
1,542 SqFt
Key Details
Sold Price $232,000
Property Type Single Family Home
Sub Type Single Family Detached
Listing Status Sold
Purchase Type For Sale
Square Footage 1,542 sqft
Price per Sqft $150
Subdivision South Port St Lucie Unit 9
MLS Listing ID RX-10507143
Sold Date 04/04/19
Style Contemporary,Ranch
Bedrooms 3
Full Baths 2
Construction Status Resale
HOA Y/N No
Year Built 1968
Annual Tax Amount $3,411
Tax Year 2018
Lot Size 0.300 Acres
Property Description
Ridiculous price and value-stunning CBS Sandpiper Home-almost everything is new and move in ready! Curb appeal galore on a fantastic block in highly desirable Club Med area. No power lines! Circle drive and large in-ground pool with a lush private lanai, gorgeous large kitchen with marble counters, new appliances and a stove island for the entertainer! Separate laundry room off kitchen Dining room flows in to the living room for a grand open concept and an expansive view of your own tropical paradise impact windows, metal roof, great design flair-split bedrooms and all bedrooms rooms have walk-in closets.Buyer to verify all info and measurements. Selling home as is. See this gem before it is gone-you will not find another home like this at this price! Agent has part ownership interes
Location
State FL
County St. Lucie
Area 7180
Zoning RS-2
Rooms
Other Rooms Laundry-Util/Closet
Master Bath Mstr Bdrm - Ground
Interior
Interior Features Built-in Shelves, Entry Lvl Lvng Area, Kitchen Island, Split Bedroom, Walk-in Closet
Heating Central, Electric
Cooling Ceiling Fan, Central, Electric
Flooring Other, Tile
Furnishings Furniture Negotiable,Unfurnished
Exterior
Exterior Feature Covered Patio, Screen Porch, Screened Patio
Parking Features 2+ Spaces, Carport - Attached, Covered, Drive - Circular
Pool Inground, Screened
Community Features Sold As-Is
Utilities Available Cable, Electric, Public Sewer, Public Water
Amenities Available None, Sidewalks
Waterfront Description None
View Garden, Pool
Roof Type Metal
Present Use Sold As-Is
Exposure Southwest
Private Pool Yes
Building
Lot Description 1/4 to 1/2 Acre, Treed Lot
Story 1.00
Foundation Block, CBS, Concrete
Construction Status Resale
Others
Pets Allowed Yes
Senior Community No Hopa
Restrictions None
Acceptable Financing Cash, Conventional, FHA, VA
Horse Property No
Membership Fee Required No
Listing Terms Cash, Conventional, FHA, VA
Financing Cash,Conventional,FHA,VA
Read Less
Want to know what your home might be worth? Contact us for a FREE valuation!

Our team is ready to help you sell your home for the highest possible price ASAP





