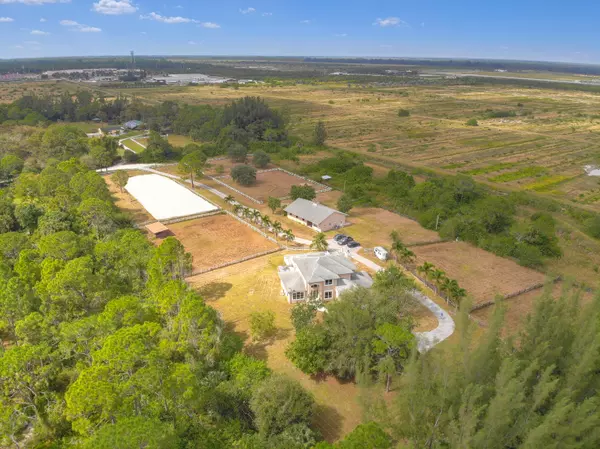Bought with Signature Int'l Premier Properties
$685,000
$720,000
4.9%For more information regarding the value of a property, please contact us for a free consultation.
4466 N 161st TER Loxahatchee Groves, FL 33470
5 Beds
5 Baths
3,821 SqFt
Key Details
Sold Price $685,000
Property Type Single Family Home
Sub Type Single Family Detached
Listing Status Sold
Purchase Type For Sale
Square Footage 3,821 sqft
Price per Sqft $179
Subdivision Loxahatchee Groves
MLS Listing ID RX-10479036
Sold Date 04/09/19
Style Colonial,Traditional
Bedrooms 5
Full Baths 5
Construction Status Resale
HOA Y/N No
Year Built 1998
Annual Tax Amount $15,688
Tax Year 2017
Lot Size 5 Sqft
Property Description
Stunning Equestrian Estate, located off a serene road in Loxahatchee. This gorgeous 4 bedroom, 4 full bathroom home sits on 5.31 acres, which you can view from an amazing rooftop deck. Enjoy a delicious dinner or a glass of wine, while watching your horses peacefully graze in the paddocks below. A state of the art kitchen flows directly into the living room, where a working fireplace provides a warm and comfortable ambiance for the occasional chilly Florida night. This dream home also provides a screened in back porch that allows the owner to overlook the pool and stable, while avoiding mosquitoes during warm summer nights. Right outside, the three car garage provides enough space for cars, golf carts, four wheelers, or any other motor toys you may own. The
Location
State FL
County Palm Beach
Area 5590
Zoning AR(cit
Rooms
Other Rooms Family, Florida, Laundry-Inside, Laundry-Util/Closet, Maid/In-Law, Pool Bath, Studio Bedroom
Master Bath Dual Sinks, Mstr Bdrm - Upstairs, Spa Tub & Shower, Whirlpool Spa
Interior
Interior Features Ctdrl/Vault Ceilings, Fireplace(s), French Door, Kitchen Island, Split Bedroom, Stack Bedrooms, Upstairs Living Area, Volume Ceiling, Walk-in Closet
Heating Central
Cooling Central
Flooring Carpet, Ceramic Tile, Concrete, Tile
Furnishings Unfurnished
Exterior
Exterior Feature Auto Sprinkler, Deck, Fence, Open Balcony, Screened Patio, Well Sprinkler
Parking Features Driveway, Garage - Attached, Guest
Garage Spaces 3.0
Pool Inground
Utilities Available Electric, Septic, Well Water
Amenities Available Horse Trails, Horses Permitted, Pool
Waterfront Description None
Roof Type Comp Shingle
Exposure West
Private Pool Yes
Building
Lot Description 4 to < 5 Acres, 5 to <10 Acres
Story 2.00
Unit Features Multi-Level
Foundation CBS, Concrete
Construction Status Resale
Schools
Middle Schools Osceola Creek Middle School
High Schools Seminole Ridge Community High School
Others
Pets Allowed Yes
HOA Fee Include None
Senior Community No Hopa
Restrictions None
Security Features Burglar Alarm,Motion Detector
Acceptable Financing Cash, Conventional
Horse Property Yes
Membership Fee Required No
Listing Terms Cash, Conventional
Financing Cash,Conventional
Read Less
Want to know what your home might be worth? Contact us for a FREE valuation!

Our team is ready to help you sell your home for the highest possible price ASAP





