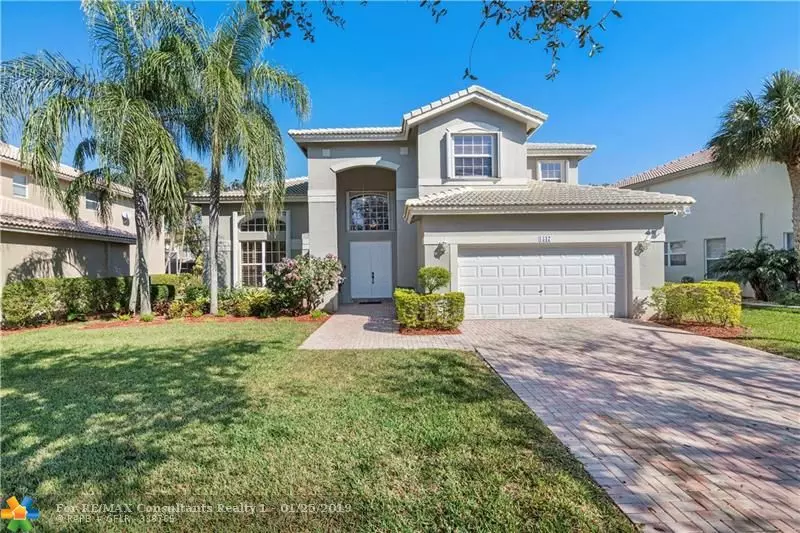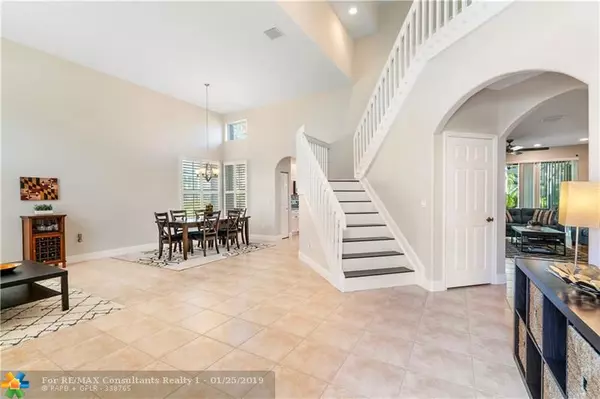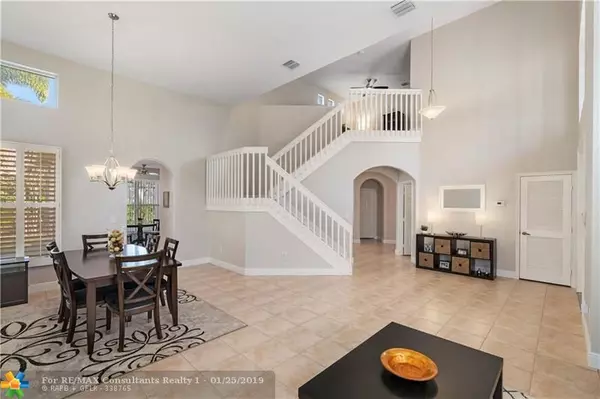$475,000
$489,800
3.0%For more information regarding the value of a property, please contact us for a free consultation.
1537 NW 168th Ave Pembroke Pines, FL 33028
4 Beds
2.5 Baths
2,623 SqFt
Key Details
Sold Price $475,000
Property Type Single Family Home
Sub Type Single
Listing Status Sold
Purchase Type For Sale
Square Footage 2,623 sqft
Price per Sqft $181
Subdivision Pembroke Isles - Breakers
MLS Listing ID F10156027
Sold Date 04/09/19
Style No Pool/No Water
Bedrooms 4
Full Baths 2
Half Baths 1
Construction Status Resale
HOA Fees $344/mo
HOA Y/N Yes
Total Fin. Sqft 7150
Year Built 1996
Annual Tax Amount $8,139
Tax Year 2018
Lot Size 7,150 Sqft
Property Description
Stunning Eden Model! This 4 bed, 2.5 baths, 2 car garage, plus Bonus Loft, home in highly sought after Pembroke Isles raves pride of ownership. Lrg Covered, Screened Patio w/priv garden views! A contemporary masterpiece w/spacious living areas, vol. ceilings & tons of storage, offers New Gourmet Eat-in-Kitchen w/ Stainless Steel Appl, granite counters, modern backsplash, 1st Floor Master Suite w/2 Custom built-in closets & sitting area. Neutral Title 1st Floor, Wood Floors on 2nd. Freshly Painted with 5 1/4 Baseboards, Wood Staircase. Upgraded fixtures, fans & plantation shutters. Accord Shutters. LED Lighting, A/C 2013, Tankless WH, built-in Garage Storage. Maint incls lawn care, sprinklers, cable, ADT Alarm, Clubhouse w/resort style pools, Fitness Center, Tennis & more. A-Rated Schools.
Location
State FL
County Broward County
Community Pembroke Isles
Area Hollywood Central West (3980;3180)
Zoning RES
Rooms
Bedroom Description At Least 1 Bedroom Ground Level,Entry Level,Master Bedroom Ground Level,Sitting Area - Master Bedroom
Other Rooms Family Room, Loft, Utility Room/Laundry
Dining Room Eat-In Kitchen, Formal Dining, Snack Bar/Counter
Interior
Interior Features First Floor Entry, Closet Cabinetry, Foyer Entry, Other Interior Features, Pantry, Volume Ceilings, Walk-In Closets
Heating Central Heat
Cooling Ceiling Fans, Central Cooling
Flooring Tile Floors, Wood Floors
Equipment Automatic Garage Door Opener, Dishwasher, Disposal, Dryer, Gas Water Heater, Microwave, Other Equipment/Appliances, Electric Range, Refrigerator, Self Cleaning Oven, Smoke Detector, Washer
Exterior
Exterior Feature Exterior Lighting, Screened Porch, Storm/Security Shutters
Parking Features Attached
Garage Spaces 2.0
Water Access N
View Garden View
Roof Type Curved/S-Tile Roof
Private Pool No
Building
Lot Description Less Than 1/4 Acre Lot
Foundation Cbs Construction
Sewer Municipal Sewer
Water Municipal Water
Construction Status Resale
Schools
Elementary Schools Panther Run
Middle Schools Silver Trail
High Schools West Broward
Others
Pets Allowed Yes
HOA Fee Include 344
Senior Community No HOPA
Restrictions Other Restrictions
Acceptable Financing Cash, Conventional, FHA, VA
Membership Fee Required No
Listing Terms Cash, Conventional, FHA, VA
Special Listing Condition As Is, Survey Available, Title Insurance Policy Available
Pets Allowed Restrictions Or Possible Restrictions
Read Less
Want to know what your home might be worth? Contact us for a FREE valuation!

Our team is ready to help you sell your home for the highest possible price ASAP

Bought with RE/MAX Paradise





