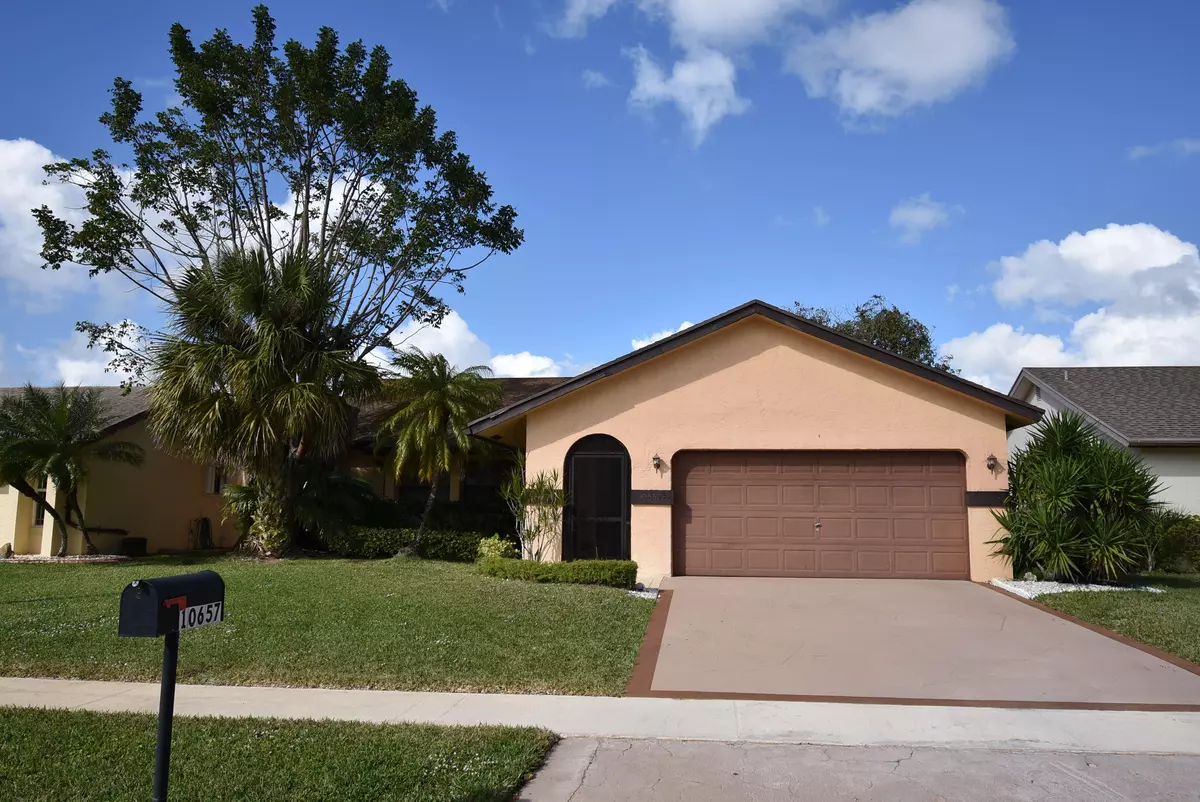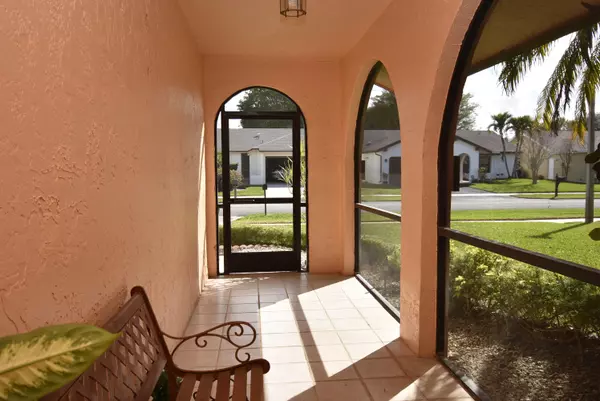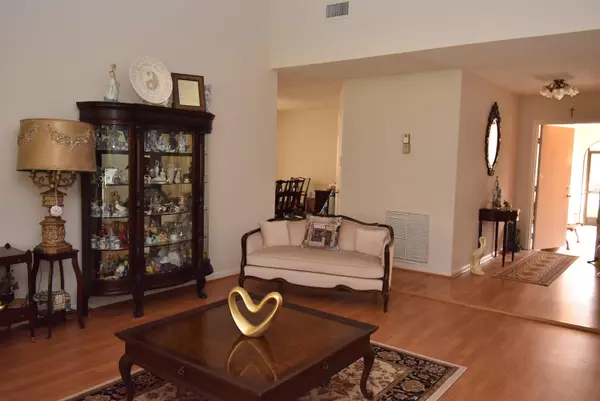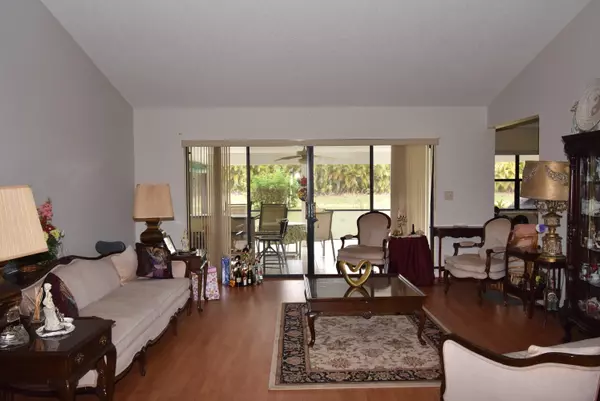Bought with Best Connections Realty Inc
$250,000
$259,000
3.5%For more information regarding the value of a property, please contact us for a free consultation.
10657 Greenbriar CT Boca Raton, FL 33498
3 Beds
2 Baths
1,697 SqFt
Key Details
Sold Price $250,000
Property Type Single Family Home
Sub Type Single Family Detached
Listing Status Sold
Purchase Type For Sale
Square Footage 1,697 sqft
Price per Sqft $147
Subdivision Boca Chase Sec 2
MLS Listing ID RX-10503705
Sold Date 04/17/19
Style Ranch
Bedrooms 3
Full Baths 2
Construction Status Resale
HOA Fees $180/mo
HOA Y/N Yes
Year Built 1981
Annual Tax Amount $2,099
Tax Year 2018
Lot Size 5,833 Sqft
Property Description
Superior Location! Pet Friendly Single Family 3 bed 2 bath home backs up to the 4th hole of adjacent country club. Sprawling open floor plan welcomes you with a generous formal living area w/vaulted ceilings and sliders leading to fabulous expanded enclosed screened patio overlooking canal and golf course. Kitchen opens to family room and add'l set of sliders to patio which makes entertaining a breeze. Laminate flooring throughout homes with tile in bathrooms - no carpet here! Spacious master bedroom w/dual sinks and step down shower in master bath. A/C Inst May '16, Wtr Htr Nov '12, BFS Prem Warranty on ALL appliances! Just a 5 min walk away to Pool/Clubhouse/Library & Tennis Courts nearby. Low Maintenance fees. Close to everything grocery stores, food, shopping, medical centers, & more!
Location
State FL
County Palm Beach
Area 4860
Zoning RS
Rooms
Other Rooms Family, Great, Laundry-Inside
Master Bath Dual Sinks, Separate Shower
Interior
Interior Features Ctdrl/Vault Ceilings, Entry Lvl Lvng Area, Stack Bedrooms
Heating Central
Cooling Central
Flooring Ceramic Tile, Laminate
Furnishings Unfurnished
Exterior
Exterior Feature Auto Sprinkler, Fruit Tree(s), Screened Patio, Zoned Sprinkler
Parking Features 2+ Spaces, Driveway, Garage - Attached
Garage Spaces 2.0
Community Features Sold As-Is
Utilities Available Cable, Electric, Public Sewer, Public Water
Amenities Available Clubhouse, Community Room, Library, Pool, Tennis
Waterfront Description Canal Width 1 - 80
View Canal, Golf
Roof Type Comp Shingle
Present Use Sold As-Is
Exposure South
Private Pool No
Building
Lot Description < 1/4 Acre, Paved Road
Story 1.00
Foundation CBS, Frame, Stucco
Construction Status Resale
Schools
Elementary Schools Sunrise Park Elementary School
Middle Schools Eagles Landing Middle School
High Schools Olympic Heights Community High
Others
Pets Allowed Yes
HOA Fee Include Common Areas,Pool Service,Reserve Funds
Senior Community Verified
Restrictions Buyer Approval,Lease OK w/Restrict,No Lease First 2 Years
Acceptable Financing Cash, Conventional, FHA, VA
Horse Property No
Membership Fee Required No
Listing Terms Cash, Conventional, FHA, VA
Financing Cash,Conventional,FHA,VA
Pets Allowed Up to 2 Pets
Read Less
Want to know what your home might be worth? Contact us for a FREE valuation!

Our team is ready to help you sell your home for the highest possible price ASAP





