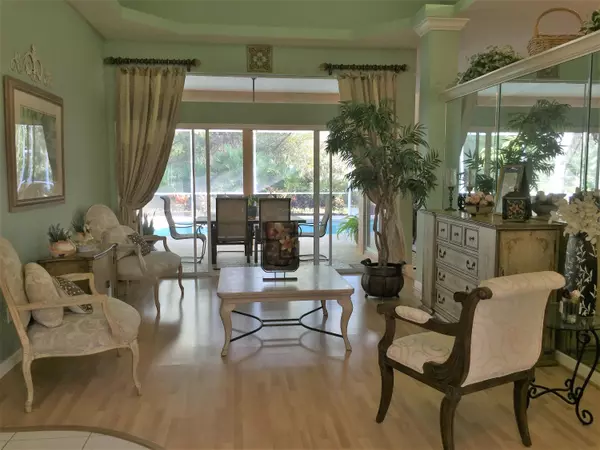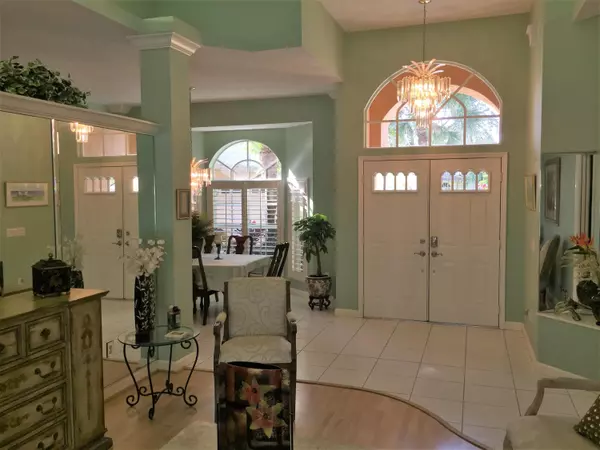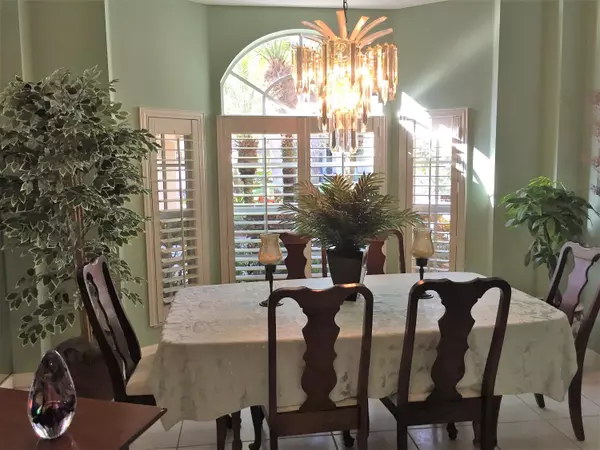Bought with Keller Williams Realty Consult
$459,900
$459,900
For more information regarding the value of a property, please contact us for a free consultation.
1979 SW Autumnwood WAY Palm City, FL 34990
4 Beds
3 Baths
2,602 SqFt
Key Details
Sold Price $459,900
Property Type Single Family Home
Sub Type Single Family Detached
Listing Status Sold
Purchase Type For Sale
Square Footage 2,602 sqft
Price per Sqft $176
Subdivision Danforth Plat No 1
MLS Listing ID RX-10498403
Sold Date 04/26/19
Style Contemporary,Ranch
Bedrooms 4
Full Baths 3
Construction Status Resale
HOA Fees $139/mo
HOA Y/N Yes
Year Built 1996
Annual Tax Amount $4,328
Tax Year 2018
Lot Size 0.270 Acres
Property Description
Come see this beautiful updated 4/3/2- car garage, screened pool home located on a private preserve lot. Home is bright and inviting. The tri-split floor plan offers a large 4th bedroom with full bathroom and California walk-in closet which can be utilized as an in-law suite. Interior finishes incl: granite countertops in kitchen and bathrooms, wall tile in bathrooms, porcelain tile and hardwood flooring in BR's. Recent updates incl: Nov. 2010 Tan Heavy Gauge Metal Roof, Sept. 2011 Rheem A/C, Nov. 2011 Reem Heat Recovery System Water Heater, Dec. 2015 Jandy Pro Pool Filter, March 2016 Jandy Flo Pro Pool Pump and March 2018 Irrigation pump. Danforth is located in a A-Rated school district, offers a family oriented environment, close to major highways, grocery stores and beaches.
Location
State FL
County Martin
Area 9 - Palm City
Zoning Residential
Rooms
Other Rooms Attic, Cabana Bath, Den/Office, Family, Laundry-Inside
Master Bath Dual Sinks, Mstr Bdrm - Ground, Separate Shower, Separate Tub
Interior
Interior Features Built-in Shelves, Ctdrl/Vault Ceilings, Fire Sprinkler, Foyer, Laundry Tub, Pull Down Stairs, Split Bedroom, Walk-in Closet
Heating Central
Cooling Ceiling Fan, Central
Flooring Tile, Wood Floor
Furnishings Furniture Negotiable,Turnkey
Exterior
Garage Spaces 2.0
Utilities Available Cable, Electric, Public Sewer, Public Water, Well Water
Amenities Available Sidewalks, Street Lights
Waterfront Description None
Exposure Southwest
Private Pool Yes
Building
Lot Description 1/4 to 1/2 Acre
Story 1.00
Foundation CBS
Construction Status Resale
Schools
Elementary Schools Palm City Elementary School
Middle Schools Hidden Oaks Middle School
High Schools Martin County High School
Others
Pets Allowed Yes
Senior Community No Hopa
Restrictions Commercial Vehicles Prohibited,Lease OK w/Restrict
Acceptable Financing Cash, Conventional, FHA, VA
Horse Property No
Membership Fee Required No
Listing Terms Cash, Conventional, FHA, VA
Financing Cash,Conventional,FHA,VA
Read Less
Want to know what your home might be worth? Contact us for a FREE valuation!

Our team is ready to help you sell your home for the highest possible price ASAP





