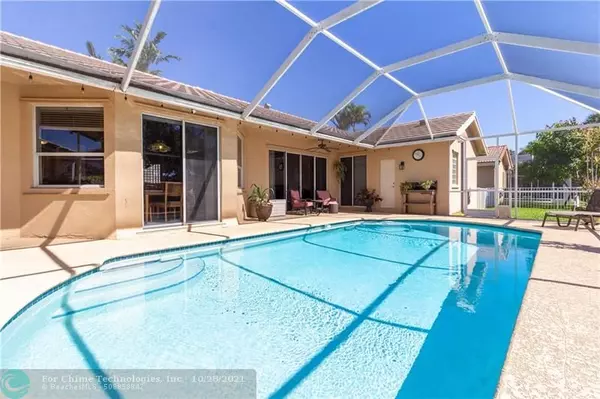$515,000
$529,900
2.8%For more information regarding the value of a property, please contact us for a free consultation.
17860 NW 14th St Pembroke Pines, FL 33029
4 Beds
2.5 Baths
3,069 SqFt
Key Details
Sold Price $515,000
Property Type Single Family Home
Sub Type Single
Listing Status Sold
Purchase Type For Sale
Square Footage 3,069 sqft
Price per Sqft $167
Subdivision Silver Lakes At Pembroke
MLS Listing ID F10164332
Sold Date 05/06/19
Style Pool Only
Bedrooms 4
Full Baths 2
Half Baths 1
Construction Status Resale
HOA Fees $174/mo
HOA Y/N Yes
Total Fin. Sqft 11475
Year Built 1994
Annual Tax Amount $5,768
Tax Year 2018
Lot Size 0.263 Acres
Property Description
Gorgeous one story home in the gated community of The Isles at Silver Lakes. This home has 4 large bedrooms with excellent closet space, and 2 1/2 baths. Remodeled kitchen with gorgeous real wood cabinetry, granite countertops, decorative backsplash, stainless steel appliances, large breakfast area and a snack bar. The formal living room has all new beautiful engineered wood flooring. The backyard is perfect for entertaining with lots of privacy. The custom, oversized swimming pool sits within a screened enclosure and has a large covered sitting area. You will have peace of mind as this home comes with a brand new roof.
Location
State FL
County Broward County
Community Silver Lakes
Area Hollywood South West (3990;3190)
Zoning PUD
Rooms
Bedroom Description At Least 1 Bedroom Ground Level,Master Bedroom Ground Level
Other Rooms Family Room, Utility Room/Laundry
Dining Room Breakfast Area, Formal Dining, Snack Bar/Counter
Interior
Interior Features First Floor Entry, Closet Cabinetry, Foyer Entry, Split Bedroom, Volume Ceilings, Walk-In Closets
Heating Central Heat, Electric Heat
Cooling Central Cooling, Electric Cooling
Flooring Other Floors, Tile Floors, Wood Floors
Equipment Dishwasher, Dryer, Microwave, Refrigerator, Washer
Exterior
Exterior Feature Screened Porch
Parking Features Attached
Garage Spaces 2.0
Pool Below Ground Pool
Water Access N
View Pool Area View
Roof Type Other Roof
Private Pool No
Building
Lot Description Less Than 1/4 Acre Lot
Foundation Cbs Construction
Sewer Municipal Sewer
Water Municipal Water
Construction Status Resale
Others
Pets Allowed Yes
HOA Fee Include 174
Senior Community No HOPA
Restrictions Other Restrictions
Acceptable Financing Cash, Conventional, FHA, VA
Membership Fee Required No
Listing Terms Cash, Conventional, FHA, VA
Special Listing Condition As Is
Pets Allowed Restrictions Or Possible Restrictions
Read Less
Want to know what your home might be worth? Contact us for a FREE valuation!

Our team is ready to help you sell your home for the highest possible price ASAP

Bought with Castelli Real Estate Services





