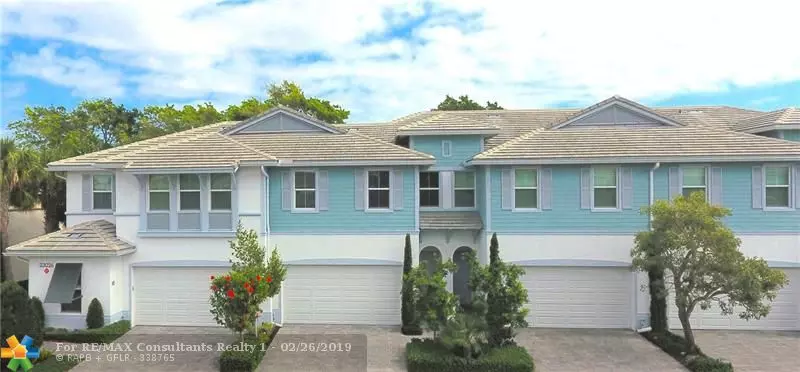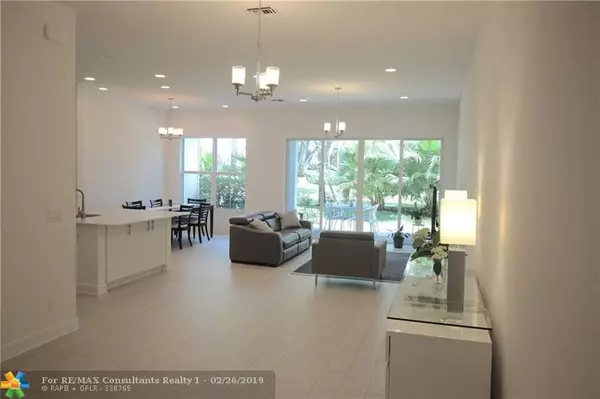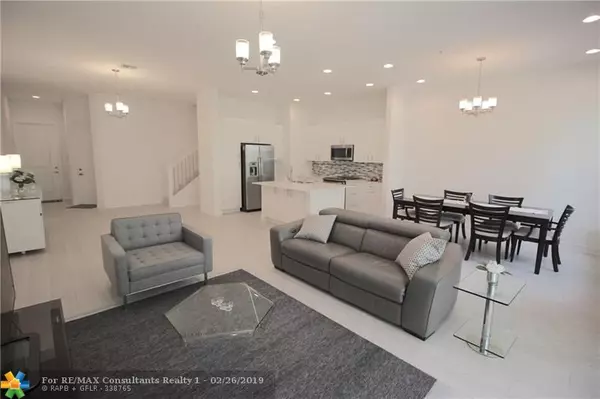$531,500
$559,000
4.9%For more information regarding the value of a property, please contact us for a free consultation.
23026 Clear Echo Drive #9 Boca Raton, FL 33433
3 Beds
2.5 Baths
2,174 SqFt
Key Details
Sold Price $531,500
Property Type Townhouse
Sub Type Townhouse
Listing Status Sold
Purchase Type For Sale
Square Footage 2,174 sqft
Price per Sqft $244
Subdivision Pointe 100
MLS Listing ID F10164499
Sold Date 05/08/19
Style Townhouse Condo
Bedrooms 3
Full Baths 2
Half Baths 1
Construction Status Resale
HOA Fees $408/mo
HOA Y/N Yes
Year Built 2017
Annual Tax Amount $1
Tax Year 2018
Property Description
Welcome Home to this beautiful 3 Bedroom/2.5 Bath with a loft, and a 2 Car Garage. Boca Pointe is a 24hr Man-Gated Country Club Community (NON-EQUITY, NON-MANDATORY CLUB. TENNIS AND GOLF AVAILABLE AT BOCA POINTE) If you wish to join the club, that is entirely up to you. Property located on a Premium lot (Sellers paid 13k to Builder for Upgraded Lot) with garden and water views. Sellers, also added upgrades such as Modern Laminate and Ceramic Tiles throughout the home. I'm sure you will enjoy cooking in a bright and spacious gourmet kitchen, with Quartz countertops and SS appliances. Laundry room conveniently located upstairs with all the bedrooms. 1/2 Bathroom downstairs. Impact windows and doors. Community has: Pool, Club House, Fitness Center and Pets are welcome. Available Furnished
Location
State FL
County Palm Beach County
Community Boca Pointe 100
Area Palm Beach 4560; 4570; 4580; 4650; 4660; 4670; 468
Building/Complex Name POINTE 100
Rooms
Bedroom Description Master Bedroom Upstairs
Other Rooms Great Room, Loft
Dining Room Breakfast Area, Dining/Living Room, Snack Bar/Counter
Interior
Interior Features Kitchen Island, Pantry, Volume Ceilings, Walk-In Closets
Heating Central Heat, Electric Heat
Cooling Central Cooling, Electric Cooling
Flooring Ceramic Floor, Laminate, Tile Floors
Equipment Dishwasher, Disposal, Dryer, Electric Water Heater, Microwave, Electric Range, Refrigerator, Smoke Detector, Washer
Furnishings Furniture Negotiable
Exterior
Exterior Feature Awnings, High Impact Doors, Patio
Parking Features Attached
Garage Spaces 2.0
Amenities Available Clubhouse-Clubroom, Golf Equity Available, Golf Course Com, Other Membership Available, Pool, Tennis
Waterfront Description Canal Front,Lake Front
Water Access Y
Water Access Desc None
Private Pool No
Building
Unit Features Canal
Foundation Cbs Construction
Unit Floor 1
Construction Status Resale
Others
Pets Allowed Yes
HOA Fee Include 408
Senior Community No HOPA
Restrictions Ok To Lease,No Trucks/Rv'S
Security Features Guard At Site,Burglar Alarm,Security Patrol
Acceptable Financing Cash, Conventional, FHA
Membership Fee Required No
Listing Terms Cash, Conventional, FHA
Special Listing Condition Disclosure
Pets Allowed Restrictions Or Possible Restrictions
Read Less
Want to know what your home might be worth? Contact us for a FREE valuation!

Our team is ready to help you sell your home for the highest possible price ASAP

Bought with United Realty Group, Inc





